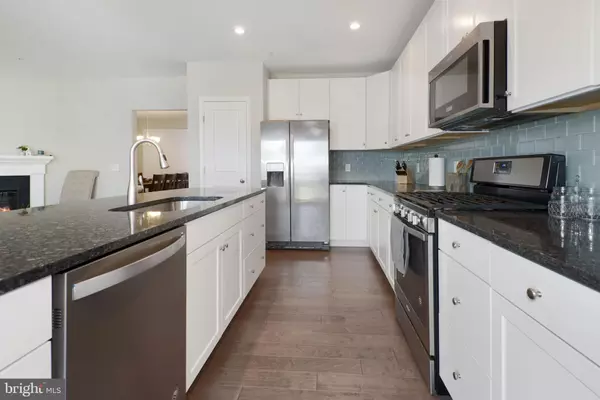$349,900
$349,900
For more information regarding the value of a property, please contact us for a free consultation.
14809 CHRYSLER CT Woodbridge, VA 22193
3 Beds
3 Baths
2,398 SqFt
Key Details
Sold Price $349,900
Property Type Condo
Sub Type Condo/Co-op
Listing Status Sold
Purchase Type For Sale
Square Footage 2,398 sqft
Price per Sqft $145
Subdivision Hampton Square
MLS Listing ID VAPW500414
Sold Date 10/06/20
Style Craftsman,Contemporary
Bedrooms 3
Full Baths 2
Half Baths 1
HOA Fees $221/mo
HOA Y/N Y
Abv Grd Liv Area 2,398
Originating Board BRIGHT
Year Built 2017
Annual Tax Amount $4,148
Tax Year 2020
Property Description
Amazing upgraded 3 bedroom 2.5 bath townhouse style condo in Hampton Square Condominiums! Floor plan features open concept main level with gorgeous french doors to private office, upgraded gourmet eat-in kitchen and 3 spacious bedrooms on the upper level. Upgrades include hardwood floors, recessed lighting, Upgraded cabinets, upgraded countertops, extended Island, Energy Efficient stainless steel appliances, Upgraded Bathroom cabinets (drawers), upgraded bathroom tiling, walk-in shower and more! Enjoy breakfast or cookouts on your private balcony off the kitchen, perfect for relaxing and entertaining alike! Easy access to one car garage in rear of home with extra storage space and an additional parking spot. Convenient location to 95, restaurants, convenient stores, Potomac Mills Mall, and commuter lots!Do a Virtual Tour: http://tour.homevisit.com/mls/303033
Location
State VA
County Prince William
Zoning RPC
Rooms
Main Level Bedrooms 3
Interior
Interior Features Upgraded Countertops, Carpet, Dining Area, Floor Plan - Open, Kitchen - Eat-In, Kitchen - Gourmet, Kitchen - Island, Pantry, Recessed Lighting, Sprinkler System, Walk-in Closet(s), Wood Floors
Hot Water Electric
Heating Central
Cooling Central A/C
Flooring Hardwood, Ceramic Tile, Carpet
Fireplaces Number 1
Fireplaces Type Gas/Propane
Equipment Built-In Microwave, Oven/Range - Gas, ENERGY STAR Dishwasher, Energy Efficient Appliances, ENERGY STAR Refrigerator, ENERGY STAR Clothes Washer
Furnishings No
Fireplace Y
Appliance Built-In Microwave, Oven/Range - Gas, ENERGY STAR Dishwasher, Energy Efficient Appliances, ENERGY STAR Refrigerator, ENERGY STAR Clothes Washer
Heat Source Electric
Exterior
Exterior Feature Balcony, Deck(s), Porch(es)
Parking Features Garage Door Opener
Garage Spaces 2.0
Amenities Available None
Water Access N
Accessibility None
Porch Balcony, Deck(s), Porch(es)
Attached Garage 1
Total Parking Spaces 2
Garage Y
Building
Story 2.5
Sewer Public Sewer
Water Public
Architectural Style Craftsman, Contemporary
Level or Stories 2.5
Additional Building Above Grade, Below Grade
New Construction N
Schools
Elementary Schools Neabsco
Middle Schools George M. Hampton
High Schools Freedom
School District Prince William County Public Schools
Others
Pets Allowed Y
HOA Fee Include None
Senior Community No
Tax ID 8191-94-3664.02
Ownership Condominium
Horse Property N
Special Listing Condition Standard
Pets Allowed No Pet Restrictions
Read Less
Want to know what your home might be worth? Contact us for a FREE valuation!

Our team is ready to help you sell your home for the highest possible price ASAP

Bought with Sean Bradley Love • KW Metro Center
GET MORE INFORMATION





