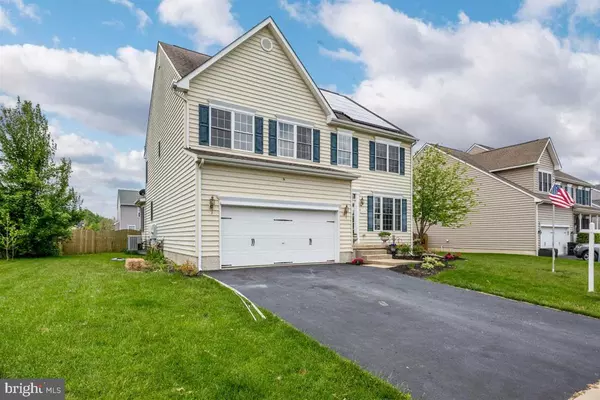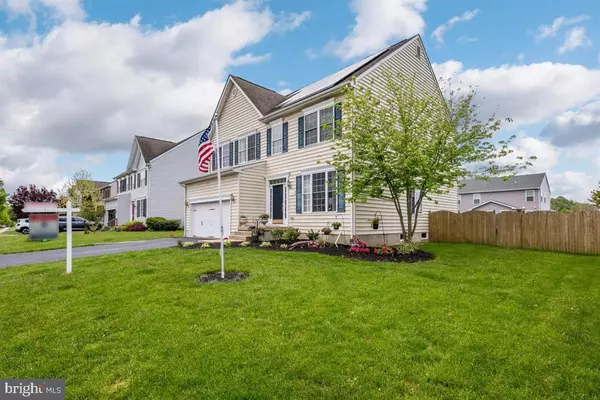$360,000
$369,000
2.4%For more information regarding the value of a property, please contact us for a free consultation.
116 MEADOW BROOK WAY Centreville, MD 21617
4 Beds
3 Baths
2,865 SqFt
Key Details
Sold Price $360,000
Property Type Single Family Home
Sub Type Detached
Listing Status Sold
Purchase Type For Sale
Square Footage 2,865 sqft
Price per Sqft $125
Subdivision North Brook
MLS Listing ID MDQA143728
Sold Date 09/16/20
Style Colonial
Bedrooms 4
Full Baths 2
Half Baths 1
HOA Fees $15
HOA Y/N Y
Abv Grd Liv Area 2,865
Originating Board BRIGHT
Year Built 2007
Annual Tax Amount $4,319
Tax Year 2019
Lot Size 10,000 Sqft
Acres 0.23
Property Description
3D Tour: https://unbranded.youriguide.com/116_meadowbrook_way_centreville_md Seller offering a $3,000 credit towards new flooring!!! Welcome to 116 Meadow Brook Way in the coveted North Brook community. This home boasts OVER 2800 sq ft on the 2 main levels ALONE!!! Add in the partially finished basement and this home is OVER 3200 sq ft of true FINISHED living space. Entering into the freshly painted main level with custom trim and hardwood floors, you have a wide open floor plan with living room to your right that is open to the dining room with shiplap! Down the hall you have the RARE main level room that can be used as an office, possible bedroom, playroom, etc. The main level room opens up to the 2 story family room with gas fireplace. This is all open to the HUGE kitchen with an abundance of cabinets and counter space, gorgeous brand new backsplash, tile floors and this opens up to the relaxing sunroom with cathedral ceilings. Finishing the main level is the half bathroom, garage entrance, and slider to the fully fenced in backyard. Moving upstairs this home offers you 4 MASSIVE bedrooms. The hallway leading to the 3 bedrooms is all open to the two story family room giving this home the true open concept! The hallway full bathroom boasts a double sink vanity and tile floors. Finishing the upstairs is the master suite. This suite is HUGE and offers something most master suites don't offer, HIS and HER closets!! That's right, you NEVER HAVE TO SHARE a closet again!!! The spa like master bathroom is gorgeous and offers tile floors, a double sink vanity, soaking tub and a stand up shower!!! If all that finished space wasn't enough, you move downstairs to the partially finished basement that offers a large finished room. Behind that you will have a HUGE unfinished area perfect for storage or finishing it and making it your own. There is also a rough in for a full bathroom. Outback you have a LARGE FULLY FENCED in yard, perfect privacy and space to enjoy your evenings. This yard is very unique as you get gorgeous views of the community and great sunsets!!! This home has it ALL!!! The community offers a brand new playground, soccer field, pavilion, walking path, and ponds!!! So much to offer in North Brook!!! Conveniently located to all major routes, shopping, and restaurants. You can get to DC, Baltimore, Annapolis, Dover, the Beaches and Middletown with ease!!!
Location
State MD
County Queen Annes
Zoning AG
Rooms
Basement Full, Partially Finished, Sump Pump
Interior
Interior Features Carpet, Ceiling Fan(s), Combination Dining/Living, Combination Kitchen/Living, Family Room Off Kitchen, Floor Plan - Open, Kitchen - Eat-In, Kitchen - Island, Walk-in Closet(s), Wood Floors
Hot Water Electric
Heating Heat Pump(s)
Cooling Ceiling Fan(s), Central A/C
Fireplaces Number 1
Fireplace Y
Heat Source Electric
Exterior
Parking Features Garage - Front Entry
Garage Spaces 2.0
Fence Fully, Wood, Privacy
Amenities Available Bike Trail, Common Grounds, Jog/Walk Path, Soccer Field, Tot Lots/Playground, Other
Water Access N
Accessibility None
Attached Garage 2
Total Parking Spaces 2
Garage Y
Building
Story 3
Sewer Grinder Pump, Public Sewer
Water Public
Architectural Style Colonial
Level or Stories 3
Additional Building Above Grade, Below Grade
New Construction N
Schools
School District Queen Anne'S County Public Schools
Others
Senior Community No
Tax ID 1803037959
Ownership Fee Simple
SqFt Source Assessor
Special Listing Condition Standard
Read Less
Want to know what your home might be worth? Contact us for a FREE valuation!

Our team is ready to help you sell your home for the highest possible price ASAP

Bought with Penny M Introcaso • Benson & Mangold, LLC

GET MORE INFORMATION





