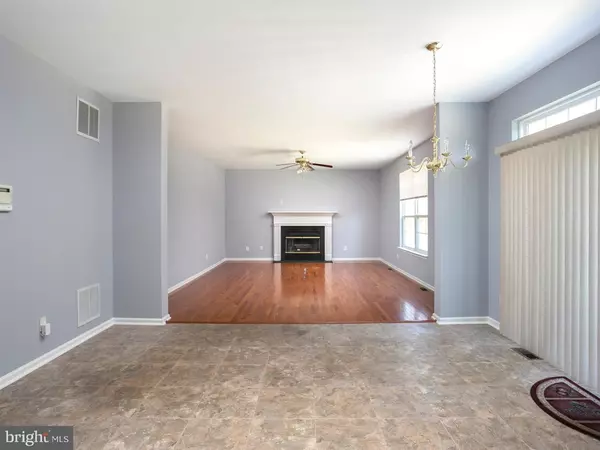$400,000
$419,900
4.7%For more information regarding the value of a property, please contact us for a free consultation.
46 GREENBROOK DR Columbus, NJ 08022
4 Beds
3 Baths
4,112 SqFt
Key Details
Sold Price $400,000
Property Type Single Family Home
Sub Type Detached
Listing Status Sold
Purchase Type For Sale
Square Footage 4,112 sqft
Price per Sqft $97
Subdivision Mapleton
MLS Listing ID NJBL361244
Sold Date 01/28/20
Style Colonial
Bedrooms 4
Full Baths 2
Half Baths 1
HOA Y/N N
Abv Grd Liv Area 2,912
Originating Board BRIGHT
Year Built 2000
Tax Year 2019
Lot Size 8,800 Sqft
Acres 0.2
Lot Dimensions 80.00 x 110.00
Property Description
Beautiful colonial in the desirable Mapleton subdivision of Mansfield Twp. Featuring 4 bedrooms, 2.5 baths. Formal living & dining room, mudroom with extra storage space, powder room kitchen with breakfast room, family room with wood-burning fireplace. Home comes with gas hook up for dryer & stove. Upstairs you will find an open loft for multi-use the master bedroom with vaulted ceiling, sitting room or would be nursey, walk-in closets plus an attached master bath with double vanity jacuzzi tub, stall shower, and water closet. Three additional generous sized bedrooms, a full bathroom, linen closet complete the upper level. Includes finished English basement with 2 sections, one is open for great media room set up other would be playroom or gym. Multi-zone heating and cooling. Garage has an extra loft for storage. The water treatment system for entire house. House is wired and comes with a brand new generator.2 storage sheds. Situated close to Joint Base MDL, major roadways and the Hamilton train station for an easy morning commute and includes a one year home warranty for added peace of mind.
Location
State NJ
County Burlington
Area Mansfield Twp (20318)
Zoning R-1
Rooms
Other Rooms Living Room, Dining Room, Primary Bedroom, Sitting Room, Bedroom 2, Bedroom 3, Bedroom 4, Kitchen, Family Room, Den, Breakfast Room, Loft, Office, Storage Room
Basement English, Fully Finished, Garage Access, Heated, Improved, Interior Access, Poured Concrete, Space For Rooms
Interior
Heating Forced Air, Central, Ceiling, Solar - Active
Cooling Ceiling Fan(s), Central A/C, Solar On Grid, Programmable Thermostat, Multi Units
Fireplaces Number 1
Fireplaces Type Fireplace - Glass Doors, Gas/Propane, Mantel(s), Marble
Fireplace Y
Heat Source Natural Gas, Central, Solar
Laundry Main Floor
Exterior
Parking Features Garage - Front Entry, Inside Access, Oversized, Other
Garage Spaces 2.0
Water Access N
Roof Type Shingle
Accessibility 32\"+ wide Doors, >84\" Garage Door, Doors - Swing In
Attached Garage 2
Total Parking Spaces 2
Garage Y
Building
Lot Description Backs to Trees, Front Yard, Level, Trees/Wooded
Story 2.5
Sewer Public Sewer
Water Public, Filter
Architectural Style Colonial
Level or Stories 2.5
Additional Building Above Grade, Below Grade
New Construction N
Schools
Elementary Schools John Hydock E.S.
Middle Schools Northern Burlington County Regional
High Schools Northern Burlington County Regional
School District Northern Burlington Count Schools
Others
Senior Community No
Tax ID 18-00010 03-00132
Ownership Fee Simple
SqFt Source Assessor
Security Features Intercom,Carbon Monoxide Detector(s),Motion Detectors,Security System,Smoke Detector
Acceptable Financing Cash, Conventional, FHA, USDA, VA
Listing Terms Cash, Conventional, FHA, USDA, VA
Financing Cash,Conventional,FHA,USDA,VA
Special Listing Condition Standard
Read Less
Want to know what your home might be worth? Contact us for a FREE valuation!

Our team is ready to help you sell your home for the highest possible price ASAP

Bought with Anjani D Kumar • ERA Central Realty Group - Bordentown

GET MORE INFORMATION





