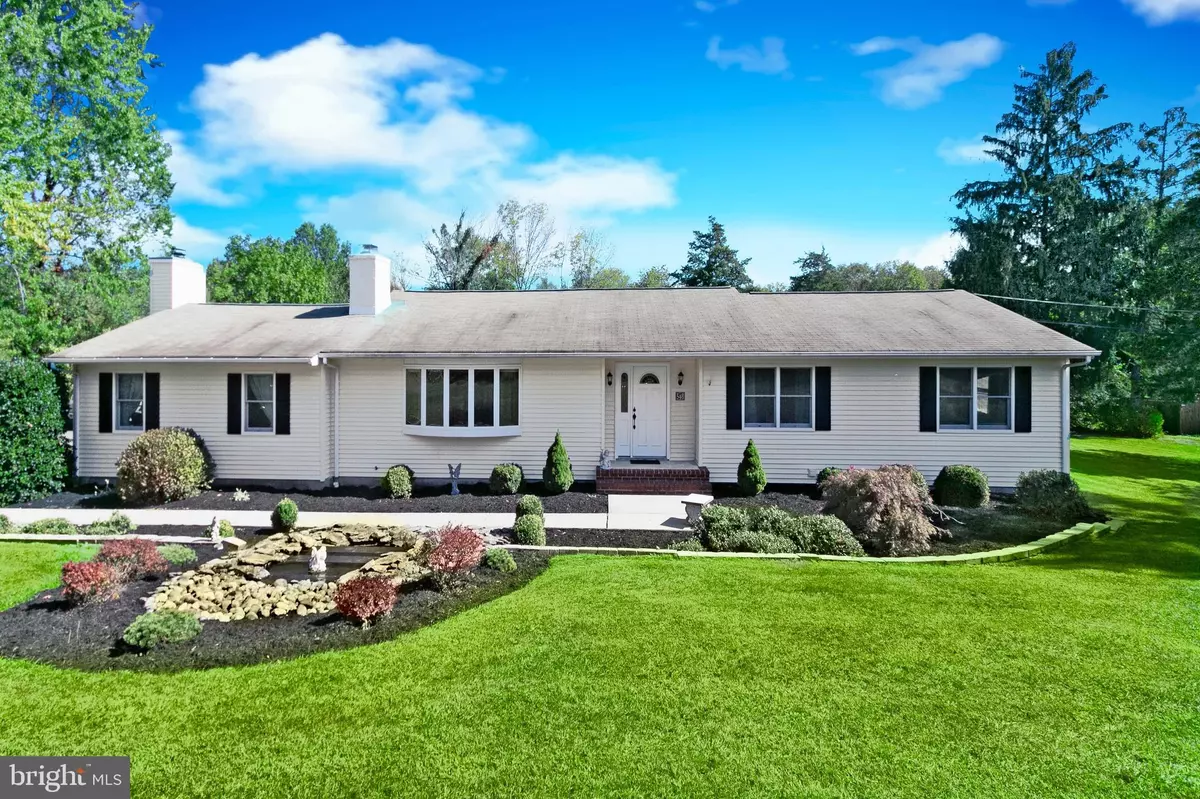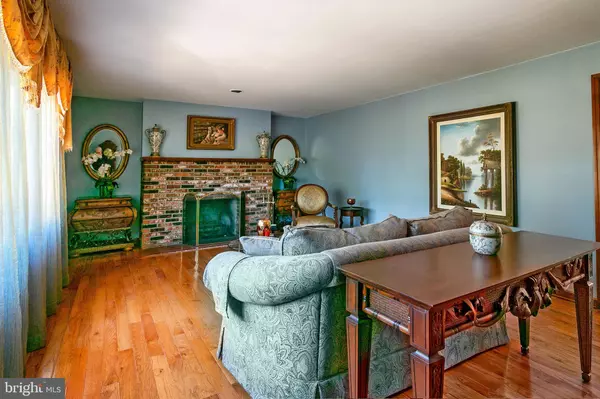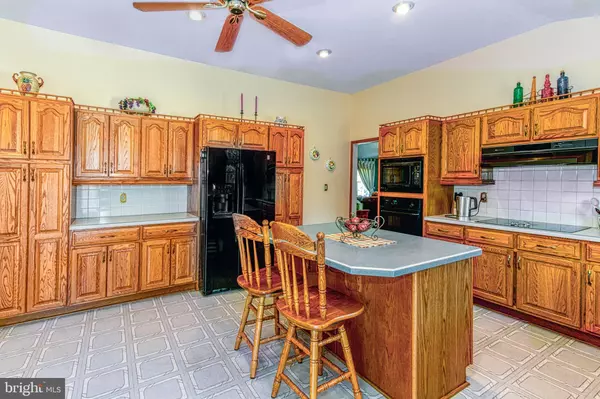$490,000
$510,000
3.9%For more information regarding the value of a property, please contact us for a free consultation.
548 W SCOTCH RD Pennington, NJ 08534
4 Beds
2 Baths
2,828 SqFt
Key Details
Sold Price $490,000
Property Type Single Family Home
Sub Type Detached
Listing Status Sold
Purchase Type For Sale
Square Footage 2,828 sqft
Price per Sqft $173
Subdivision Not On List
MLS Listing ID NJME286162
Sold Date 06/22/20
Style Ranch/Rambler
Bedrooms 4
Full Baths 2
HOA Y/N N
Abv Grd Liv Area 2,828
Originating Board BRIGHT
Year Built 1974
Annual Tax Amount $13,261
Tax Year 2019
Lot Size 0.910 Acres
Acres 0.91
Lot Dimensions 0.00 x 0.00
Property Description
Prepare to be impressed as this is not your typical ranch! It features not one but THREE vaulted ceilings giving it an open flow. Understated elegance and value abound in this wonderfully maintained home. As you enter the foyer you will see the inviting living room with its bay window and boasting a woodburning fireplace making it a lovely spot to relax or entertain guests. The immense eat-in kitchen sporting a center island, ceramic tile backsplash, recessed lighting and a vaulted ceiling provides a terrific spot for more than one cook in this kitchen. In addition to the view from the sliding glass doors you can step out to the spacious trex deck for outdoor eating and activities. Adjacent to the kitchen is the gracious formal dining room where special memories are created. Off the hallway you will find three nice size bedrooms and a huge full bath with jetted tub and a separate shower stall. At the end of the hallway discover the fourth bedroom which is a delightful master bedroom suite featuring a vaulted ceiling, beautiful tile full bath, walk-in closet, linen closet, vanity, recessed lighting and is separately zoned. An added bonus are the French doors giving easy access to the deck where you can linger and enjoy your morning coffee in the warm weather months. From the other side of the kitchen feast your eyes on the very generous size family room with its vaulted ceiling, recessed lighting and lovely marble fireplace. This is truly the show piece of the home where everyone will gather. The huge basement which houses the laundry provides numerous possibilities. From the family room you have access to the two car garage. Enjoy the convenience of I-95, Capital Health, Mercer Airport, train stations & Route 1 Princeton/Corridor. One floor living at its very best awaits you!
Location
State NJ
County Mercer
Area Hopewell Twp (21106)
Zoning VRC
Rooms
Other Rooms Living Room, Dining Room, Primary Bedroom, Bedroom 2, Bedroom 3, Bedroom 4, Kitchen, Family Room, Bathroom 1, Primary Bathroom
Basement Full
Main Level Bedrooms 4
Interior
Interior Features Breakfast Area, Central Vacuum, Family Room Off Kitchen, Kitchen - Island, Primary Bath(s), Recessed Lighting, Stall Shower, WhirlPool/HotTub, Ceiling Fan(s)
Heating Forced Air
Cooling Central A/C
Fireplaces Number 2
Fireplace Y
Window Features Bay/Bow
Heat Source Oil
Exterior
Parking Features Garage - Side Entry
Garage Spaces 2.0
Water Access N
Accessibility None
Attached Garage 2
Total Parking Spaces 2
Garage Y
Building
Story 1
Sewer On Site Septic
Water Well
Architectural Style Ranch/Rambler
Level or Stories 1
Additional Building Above Grade, Below Grade
New Construction N
Schools
Elementary Schools Bear Tavern E.S.
Middle Schools Timberlane M.S.
High Schools Hoval Hs
School District Hopewell Valley Regional Schools
Others
Senior Community No
Tax ID 06-00089 01-00009
Ownership Fee Simple
SqFt Source Estimated
Acceptable Financing Cash, Conventional, FHA, VA
Listing Terms Cash, Conventional, FHA, VA
Financing Cash,Conventional,FHA,VA
Special Listing Condition Standard
Read Less
Want to know what your home might be worth? Contact us for a FREE valuation!

Our team is ready to help you sell your home for the highest possible price ASAP

Bought with Tiffanie Hawley • Keller Williams Premier
GET MORE INFORMATION





