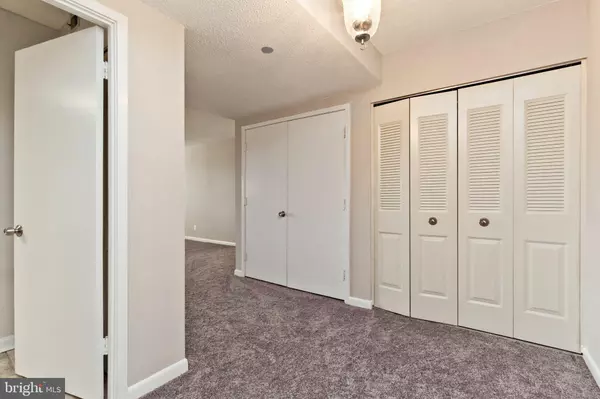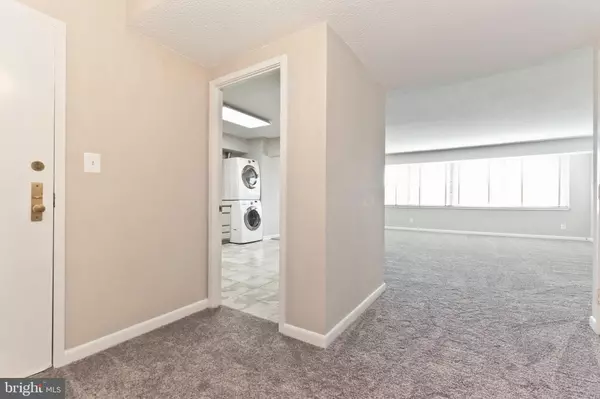$310,000
$332,000
6.6%For more information regarding the value of a property, please contact us for a free consultation.
3709 S GEORGE MASON DR #213 Falls Church, VA 22041
2 Beds
2 Baths
1,373 SqFt
Key Details
Sold Price $310,000
Property Type Condo
Sub Type Condo/Co-op
Listing Status Sold
Purchase Type For Sale
Square Footage 1,373 sqft
Price per Sqft $225
Subdivision Skyline House
MLS Listing ID VAFX1099010
Sold Date 01/27/20
Style Traditional
Bedrooms 2
Full Baths 2
Condo Fees $615/mo
HOA Y/N N
Abv Grd Liv Area 1,373
Originating Board BRIGHT
Year Built 1980
Annual Tax Amount $2,943
Tax Year 2019
Property Description
This Stunning Clifford Model is a Fully Renovated Corner Unit On The Sunny Side Of The Building Boasting 1373 Finished Sqr Ft With 2, Yes 2 Parking Spaces! 1 Assigned Garage Space Located on Main Building Level & 1 RARELY AVAILABLE Assigned Outside Space! Eat-In Kitchen, Double Master Bth Vanities W/ 2 Closets, & Spacious Balcony. Freshly Painted Kitchen Cabinets, All New: Granite Counter, Stainless Steel Appliances, Fixtures, Disposal, & Updated Ceramic Flooring. New Bathroom Vanities, Fixtures, Mirrors & Update Ceramic Flooring. New Windows, Paint, Carpet & Lighting Throughout, HVAC (Dec 2018). Condo Fee Includes Water/Sewer/Trash/Recycling/Basic Cable, Extra Storage, 24-Hr Front Desk, In-House Maintenance, 2 Exercise Rooms, Sauna, Outdoor Pool, Billiard, Game & Party Rooms & More. Bus Stop at Building Entrance, Minutes to Shopping, Restaurants, Easy Access to DC, Pentagon, National Airport & Coming Amazon Facility. (Some Photos Virtually Staged)
Location
State VA
County Fairfax
Zoning 402
Rooms
Other Rooms Living Room, Dining Room, Bedroom 2, Kitchen, Foyer, Bedroom 1, Bathroom 1, Bathroom 2
Main Level Bedrooms 2
Interior
Interior Features Carpet, Combination Dining/Living, Dining Area, Floor Plan - Traditional, Kitchen - Eat-In, Kitchen - Table Space, Primary Bath(s), Sprinkler System, Walk-in Closet(s)
Hot Water Electric
Heating Heat Pump(s)
Cooling Central A/C
Equipment Built-In Microwave, Dishwasher, Disposal, Dryer, Dryer - Electric, Dryer - Front Loading, Oven - Single, Oven/Range - Electric, Refrigerator, Stainless Steel Appliances, Stove, Washer, Washer - Front Loading
Fireplace N
Appliance Built-In Microwave, Dishwasher, Disposal, Dryer, Dryer - Electric, Dryer - Front Loading, Oven - Single, Oven/Range - Electric, Refrigerator, Stainless Steel Appliances, Stove, Washer, Washer - Front Loading
Heat Source Electric
Laundry Dryer In Unit, Washer In Unit
Exterior
Parking Features Covered Parking, Inside Access
Garage Spaces 2.0
Parking On Site 1
Amenities Available Billiard Room, Cable, Elevator, Exercise Room, Extra Storage, Fitness Center, Party Room, Pool - Outdoor, Reserved/Assigned Parking, Sauna, Security, Swimming Pool, Common Grounds, Game Room
Water Access N
Accessibility Elevator
Attached Garage 1
Total Parking Spaces 2
Garage Y
Building
Story 1
Unit Features Hi-Rise 9+ Floors
Sewer Public Sewer
Water Public
Architectural Style Traditional
Level or Stories 1
Additional Building Above Grade, Below Grade
New Construction N
Schools
School District Fairfax County Public Schools
Others
Pets Allowed N
HOA Fee Include Cable TV,Custodial Services Maintenance,Health Club,Management,Lawn Maintenance,Pool(s),Recreation Facility,Reserve Funds,Road Maintenance,Sauna,Sewer,Snow Removal,Trash,Water,Other,Ext Bldg Maint
Senior Community No
Tax ID 0623 10E 0213
Ownership Condominium
Security Features 24 hour security,Desk in Lobby,Exterior Cameras,Main Entrance Lock,Sprinkler System - Indoor
Acceptable Financing Conventional, FHA, Cash, VHDA, VA
Listing Terms Conventional, FHA, Cash, VHDA, VA
Financing Conventional,FHA,Cash,VHDA,VA
Special Listing Condition Standard
Read Less
Want to know what your home might be worth? Contact us for a FREE valuation!

Our team is ready to help you sell your home for the highest possible price ASAP

Bought with Abul Hosen • Realty On Demand, Incorporated.
GET MORE INFORMATION





