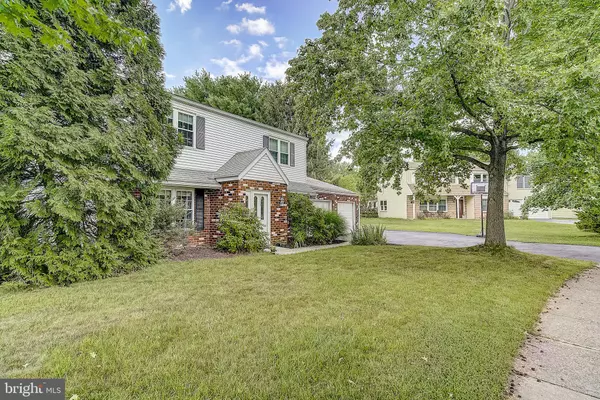$500,000
$499,900
For more information regarding the value of a property, please contact us for a free consultation.
4131 DANA LN Lafayette Hill, PA 19444
3 Beds
3 Baths
2,283 SqFt
Key Details
Sold Price $500,000
Property Type Single Family Home
Sub Type Detached
Listing Status Sold
Purchase Type For Sale
Square Footage 2,283 sqft
Price per Sqft $219
Subdivision Joshua Knoll
MLS Listing ID PAMC656288
Sold Date 09/25/20
Style Colonial
Bedrooms 3
Full Baths 2
Half Baths 1
HOA Y/N N
Abv Grd Liv Area 2,283
Originating Board BRIGHT
Year Built 1980
Annual Tax Amount $4,945
Tax Year 2020
Lot Size 0.277 Acres
Acres 0.28
Lot Dimensions 67.00 x 0.00
Property Description
Beautiful Brick Colonial in the highly sought-after Lafayette Hill neighborhood of "Joshua Knoll" on a quiet cul-de-sac. Situated on one of the most gorgeous and green lots in the award-winning Colonial School District, this home and location are sure to impress! As you enter, you'll be greeted by an abundance of natural light, a fresh neutral color palette, and gleaming Brazilian Cherry Hardwoods that run through the formal living and dining rooms. The tasteful formal living room offers a full mirrored wall that adds depth and beauty and opens seamlessly to the dining room with a bright Bay Window. The cozy family room on the other side of the main level opens to the eat-in kitchen with breakfast area which were totally renovated in 2013 with Granite Countertops, Glass Tile Backsplash, 42 Inch Shaker Cabinets, Stainless Steel Appliances, Recessed Lighting, and Ceramic Tile Floors. A Brand New Electric Range and Dishwasher were also just installed. One of the most outstanding features of this lovely home is the huge, light-filled great room with Vaulted Ceiling, two Skylights, and an Office Alcove with side yard egress. Use the Glass Sliders to escape to the large, secluded backyard oasis surrounded by evergreen trees and boasting a private, recently-repainted Multi-level Deck ideal for relaxation and entertaining. Back inside, the convenient powder room was renovated in 2013 with granite topped vanity and ceramic tile flooring. Rounding out the main level is the laundry/mud room which opens to an oversized 2-car garage with two electric garage door openers. Upstairs, the master bedroom features a spacious En-suite Bathroom and Walk-in Closet with built-in shelves and cabinetry. The second and third bedrooms are equally spacious and have ample closet space with built-in shelves and mirrored doors. Other noteworthy features: newer AC (2019); newer washer and dryer (2018); backyard tree trimming (2018); two new backyard sump pumps; newly resealed driveway; all outside walls recently washed. Five-minute walking distance to elementary and high school as well as local trail/field/tennis court and library. Easy commuter access to highways 276 and 476. This is the one you can move in to enjoy for years and have lots of fun and good memories! *** Full Length Guided Video Tour available here: https://tinyurl.com/yykmwyqa and 3D Interactive Matterport Scan available here: https://tinyurl.com/yy27an7u ***
Location
State PA
County Montgomery
Area Whitemarsh Twp (10665)
Zoning A
Interior
Hot Water Electric
Heating Heat Pump(s)
Cooling Central A/C
Fireplace N
Heat Source Electric
Laundry Main Floor
Exterior
Parking Features Garage - Front Entry
Garage Spaces 8.0
Water Access N
Roof Type Shingle
Accessibility None
Attached Garage 2
Total Parking Spaces 8
Garage Y
Building
Story 2
Sewer Public Sewer
Water Public
Architectural Style Colonial
Level or Stories 2
Additional Building Above Grade, Below Grade
New Construction N
Schools
Elementary Schools Whitemarsh
Middle Schools Colonial
High Schools Plymouth Whitemarsh
School District Colonial
Others
Senior Community No
Tax ID 65-00-02842-765
Ownership Fee Simple
SqFt Source Assessor
Acceptable Financing Cash, Conventional, FHA, VA
Listing Terms Cash, Conventional, FHA, VA
Financing Cash,Conventional,FHA,VA
Special Listing Condition Standard
Read Less
Want to know what your home might be worth? Contact us for a FREE valuation!

Our team is ready to help you sell your home for the highest possible price ASAP

Bought with Sandra Bocchino • Coldwell Banker Realty

GET MORE INFORMATION





