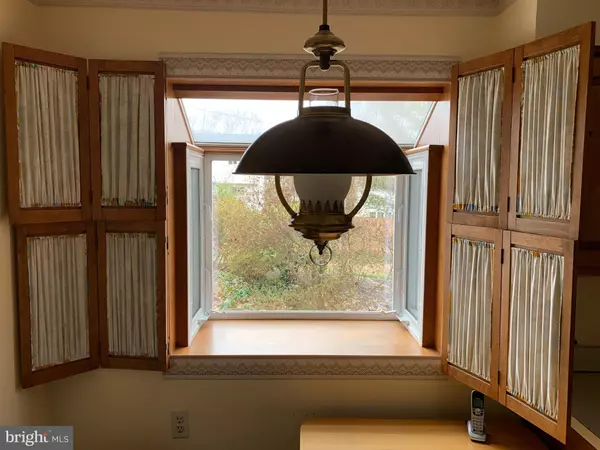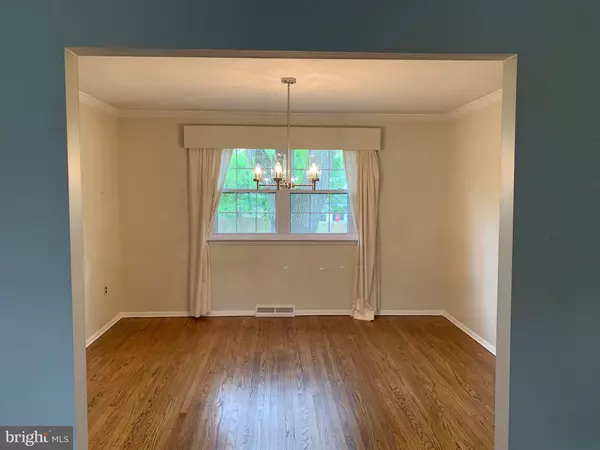$281,000
$269,000
4.5%For more information regarding the value of a property, please contact us for a free consultation.
719 HARVARD LN Newark, DE 19711
5 Beds
3 Baths
2,375 SqFt
Key Details
Sold Price $281,000
Property Type Single Family Home
Sub Type Detached
Listing Status Sold
Purchase Type For Sale
Square Footage 2,375 sqft
Price per Sqft $118
Subdivision Nottingham Green
MLS Listing ID DENC500386
Sold Date 06/22/20
Style Colonial
Bedrooms 5
Full Baths 2
Half Baths 1
HOA Y/N N
Abv Grd Liv Area 2,375
Originating Board BRIGHT
Year Built 1963
Annual Tax Amount $2,589
Tax Year 2019
Lot Size 9,148 Sqft
Acres 0.21
Lot Dimensions 75.00 x 120.00
Property Description
Timeless floor plan.....This 5 Bedroom 2.5 bath homes sits in the in the heart of the sought-after West Newark Area in in an established neighborhood of Nottingham Green, not too far from great restaurants, shopping, Maryland/Delaware state line and University of Delaware. The inviting covered patio entry gives way to the the light and bright first level, offering a living with wood floors, flex area (dining), den off the kitchen/breakfast room, half bath and a 1 car garage. 2nd level offers full 5 bedrooms with 2 baths. Full basement gives options for storage and creativity. Mature yard with beautiful plants and trees.... This property gives the new home owner plenty of choices to create their own comforts. Incredible value for an outstanding home. Easy to preview!
Location
State DE
County New Castle
Area Newark/Glasgow (30905)
Zoning 18RS
Rooms
Basement Full, Daylight, Partial
Interior
Heating Forced Air
Cooling Central A/C
Heat Source Electric
Exterior
Parking Features Garage Door Opener
Garage Spaces 1.0
Water Access N
Accessibility None
Attached Garage 1
Total Parking Spaces 1
Garage Y
Building
Story 3
Sewer Public Sewer
Water Public
Architectural Style Colonial
Level or Stories 3
Additional Building Above Grade, Below Grade
New Construction N
Schools
School District Christina
Others
Senior Community No
Tax ID 18-018.00-274
Ownership Fee Simple
SqFt Source Assessor
Special Listing Condition Standard
Read Less
Want to know what your home might be worth? Contact us for a FREE valuation!

Our team is ready to help you sell your home for the highest possible price ASAP

Bought with Michael David Canning • Patterson-Schwartz-Brandywine

GET MORE INFORMATION





