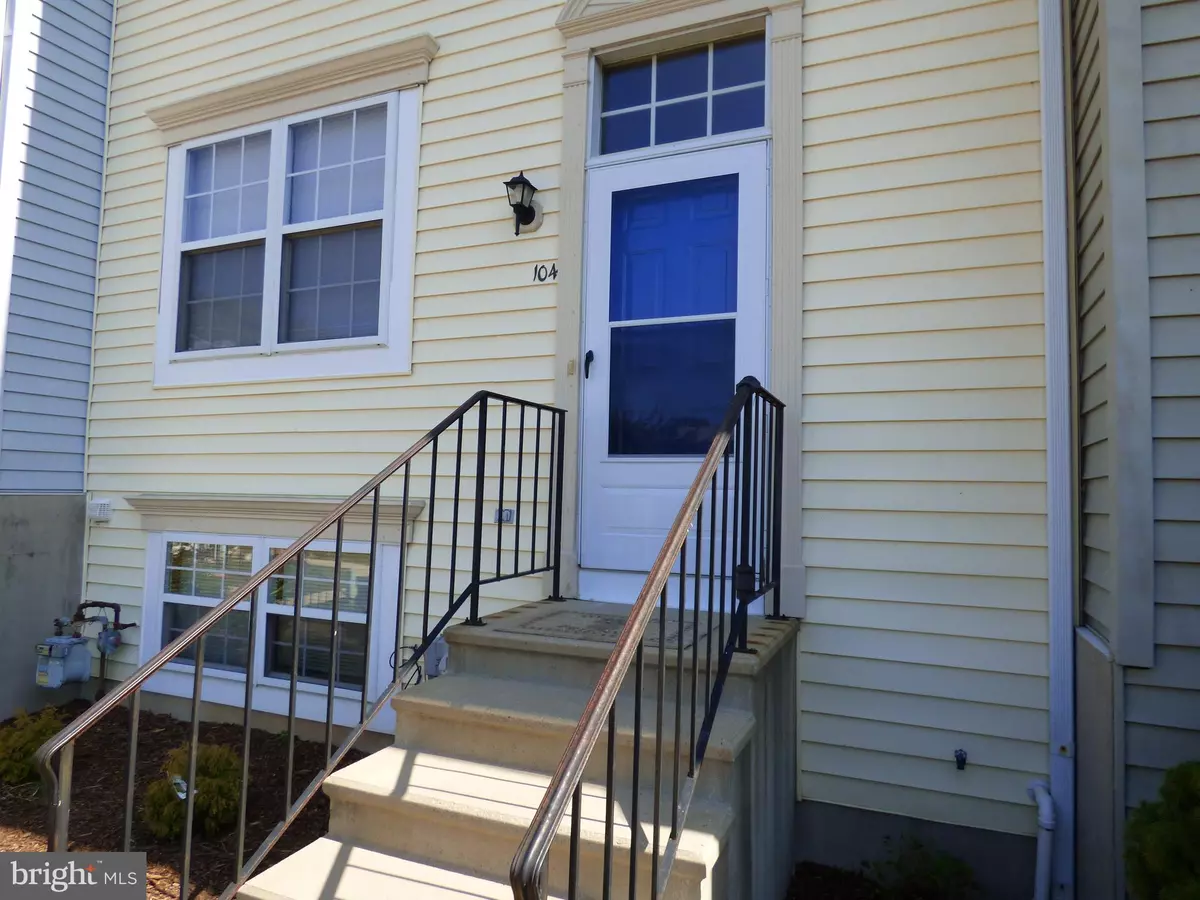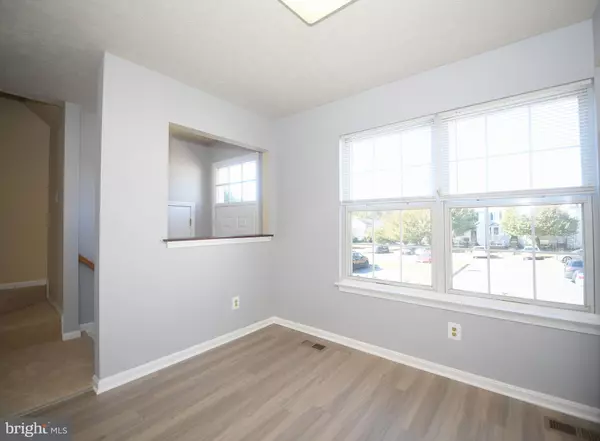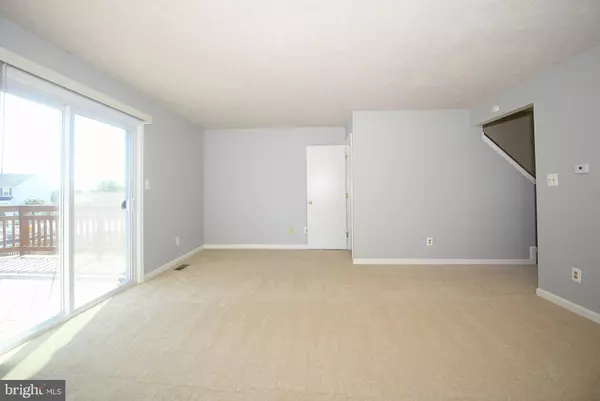$180,670
$180,670
For more information regarding the value of a property, please contact us for a free consultation.
104 REMINGTON CIR Havre De Grace, MD 21078
2 Beds
2 Baths
1,461 SqFt
Key Details
Sold Price $180,670
Property Type Townhouse
Sub Type Interior Row/Townhouse
Listing Status Sold
Purchase Type For Sale
Square Footage 1,461 sqft
Price per Sqft $123
Subdivision Grace Harbour
MLS Listing ID MDHR240322
Sold Date 03/02/20
Style Colonial
Bedrooms 2
Full Baths 2
HOA Fees $58/mo
HOA Y/N Y
Abv Grd Liv Area 1,160
Originating Board BRIGHT
Year Built 1993
Annual Tax Amount $2,453
Tax Year 2019
Lot Size 2,107 Sqft
Acres 0.05
Lot Dimensions 0.00 x 0.00
Property Description
Note: The basement includes 301+/- of finished living space that the buyer could use as a third sleeping area. This townhome featuring two large bedrooms and two full bathrooms is sure to please. Stepping in you will immediately notice the neutral fresh paint, just installed neutral carpet, and even new laminate flooring in the kitchen. Look up and see that even the light fixtures were just replaced. The kitchen offers room for a table or you could choose to make a dining space by splitting the large open living room. Walk out through the new slider to the freshly painted deck that steps down to the fenced rear yard. Imagine enjoying some coffee or grilling while the wind blows through the trees. The upper level offers two over-sized bedrooms with ample closet space in both. The front bedroom has an attached full bathroom. There is also a hall full bathroom too. The walkout lower level features a large recreation room as well as an unfinished utility/laundry area.
Location
State MD
County Harford
Zoning RESIDENTIAL
Rooms
Other Rooms Living Room, Primary Bedroom, Bedroom 2, Kitchen, Family Room, Laundry, Bathroom 2, Primary Bathroom
Basement Walkout Level, Sump Pump, Fully Finished
Interior
Interior Features Attic, Carpet, Combination Dining/Living, Family Room Off Kitchen, Floor Plan - Traditional, Kitchen - Table Space, Primary Bath(s), Pantry
Hot Water Natural Gas
Heating Forced Air
Cooling Central A/C
Equipment Dishwasher, Dryer, Exhaust Fan, Range Hood, Refrigerator, Stove, Washer, Water Heater
Furnishings No
Fireplace N
Appliance Dishwasher, Dryer, Exhaust Fan, Range Hood, Refrigerator, Stove, Washer, Water Heater
Heat Source Natural Gas
Laundry Basement
Exterior
Exterior Feature Deck(s), Patio(s)
Fence Wood, Rear
Water Access N
Roof Type Shingle
Street Surface Black Top
Accessibility None
Porch Deck(s), Patio(s)
Garage N
Building
Story 3+
Sewer Public Sewer
Water Public
Architectural Style Colonial
Level or Stories 3+
Additional Building Above Grade, Below Grade
Structure Type Vaulted Ceilings
New Construction N
Schools
Elementary Schools Meadowvale
Middle Schools Havre De Grace
High Schools Havre De Grace
School District Harford County Public Schools
Others
HOA Fee Include Common Area Maintenance,Management
Senior Community No
Tax ID 06-049141
Ownership Fee Simple
SqFt Source Estimated
Acceptable Financing Negotiable
Horse Property N
Listing Terms Negotiable
Financing Negotiable
Special Listing Condition Standard
Read Less
Want to know what your home might be worth? Contact us for a FREE valuation!

Our team is ready to help you sell your home for the highest possible price ASAP

Bought with Leigh Kaminsky • American Premier Realty, LLC

GET MORE INFORMATION





