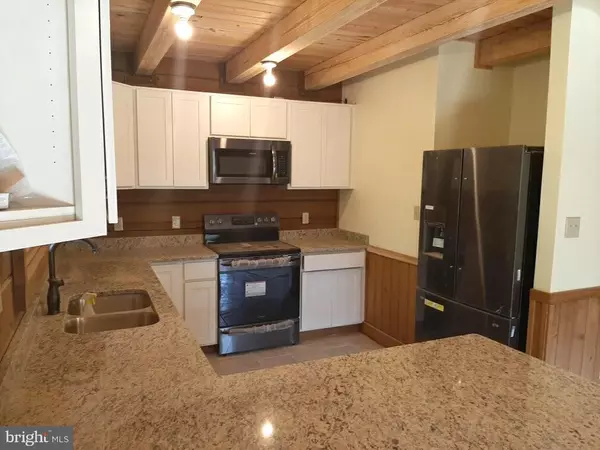$650,000
$650,000
For more information regarding the value of a property, please contact us for a free consultation.
111 COPPERHEAD RD Edinburg, VA 22824
2 Beds
3 Baths
2,788 SqFt
Key Details
Sold Price $650,000
Property Type Single Family Home
Sub Type Detached
Listing Status Sold
Purchase Type For Sale
Square Footage 2,788 sqft
Price per Sqft $233
MLS Listing ID VASH120348
Sold Date 06/18/21
Style Log Home
Bedrooms 2
Full Baths 2
Half Baths 1
HOA Y/N N
Abv Grd Liv Area 1,768
Originating Board BRIGHT
Year Built 2006
Annual Tax Amount $2,556
Tax Year 2019
Lot Size 41.630 Acres
Acres 41.63
Property Description
If you've been thinking about moving to the country......Now's the time! Peaceful-Quiet-Plenty of Fresh Air and Space!!! This Beautiful Tidewater Red Cypress Log Cabin is sitting on almost 19 acres!! 2,788 finished square feet of living space in house plus 600 sq ft finished space in Workshop/Studio!! House, barn & workshop/studio on 18.83 acres. Contractor is putting finishing touches on this beautiful Custom Tide Water Red Cypress Log Home (repels insects!) located in the Shenandoah Valley. Soaring Cathedral Ceilings*Covered Front Porch*Private balcony off Master bedroom offers spectacular views+walk-in closet, 2nd closet, Private bath with Shower, Granite vanity, Ceramic tile floor*Covered Balcony & Deck of Kitchen-Dining Room*Kitchen has Granite Counters, solid wood cabinets, Stainless Steel Appliances and Ceramic Tile Floor, Double Pantry*1/2 bath on main level - granite vanity, tile floor*Awesome Great Room - Cathedral Ceiling, Stone Wood stove backing with Slate Hearth - multitudes of windows light up the room*Dining room*1,768 fin sq ft on upper 2 levels- Walk-out Lower level (1,020 sq ft) has Spacious Rec Room with Split Faced Cinder block backing area for wood/pellet stove + 2nd Bedroom & Full Bath-ceramic tile floor, granite vanity + Separate laundry room*Separate Studio/Workshop with full Bath, kitchenette, living room - 600 sq ft - covered front porch*4 stall Garage/Shed/Barn - multi use*Board fencing and 3 acre pasture ready for your horses! Conventional 3 BR perc*750 square feet of Decking! Solid Wood Doors*400 AMP Service (2-200 AMP panels)*Gently sloping land with abundant wildlife! Peace & Privacy yet minutes to main commuter routes*Property within walking distance to the Shenandoah River*Quality craftsmanship, custom construction - upgraded materials & fixtures!! Hardwood floors! ** Sale Includes Additional 22+Acres behind house - adjoins the National Forest! MLS#VASH120366 TAX ID # 082 A 040
Location
State VA
County Shenandoah
Zoning SF013
Rooms
Other Rooms Dining Room, Primary Bedroom, Bedroom 2, Kitchen, Great Room, Laundry, Recreation Room, Bathroom 2, Primary Bathroom, Half Bath
Basement Full, Connecting Stairway, Fully Finished, Outside Entrance, Walkout Level, Windows
Interior
Interior Features Ceiling Fan(s), Exposed Beams, Floor Plan - Open, Recessed Lighting, Stall Shower, Tub Shower, Wainscotting, Walk-in Closet(s), Wood Floors, Entry Level Bedroom, Formal/Separate Dining Room, Upgraded Countertops
Hot Water Electric
Heating Heat Pump(s)
Cooling Ceiling Fan(s), Heat Pump(s)
Flooring Hardwood, Ceramic Tile
Fireplaces Type Flue for Stove
Equipment Exhaust Fan, Water Heater, Washer/Dryer Hookups Only, Built-In Microwave, Oven/Range - Electric, Refrigerator, Stainless Steel Appliances, Dishwasher, Icemaker, Water Dispenser
Fireplace Y
Window Features Double Pane,Casement,Low-E,Screens
Appliance Exhaust Fan, Water Heater, Washer/Dryer Hookups Only, Built-In Microwave, Oven/Range - Electric, Refrigerator, Stainless Steel Appliances, Dishwasher, Icemaker, Water Dispenser
Heat Source Electric
Laundry Lower Floor
Exterior
Exterior Feature Balconies- Multiple, Deck(s), Porch(es)
Parking Features Garage - Front Entry, Covered Parking, Additional Storage Area, Oversized
Garage Spaces 4.0
Fence Board, Wire
Utilities Available Under Ground, Cable TV Available
Water Access N
View Mountain, Panoramic, Pasture, Scenic Vista, Trees/Woods, Valley
Roof Type Metal,Slate
Street Surface Gravel
Accessibility None
Porch Balconies- Multiple, Deck(s), Porch(es)
Road Frontage Private
Total Parking Spaces 4
Garage Y
Building
Lot Description Landscaping, Private, Rural, Trees/Wooded, Sloping, Cleared
Story 3
Foundation Concrete Perimeter
Sewer On Site Septic, Gravity Sept Fld
Water Well
Architectural Style Log Home
Level or Stories 3
Additional Building Above Grade, Below Grade
Structure Type 9'+ Ceilings,2 Story Ceilings,Beamed Ceilings,Cathedral Ceilings,Log Walls,Wood Ceilings,Wood Walls
New Construction N
Schools
School District Shenandoah County Public Schools
Others
Senior Community No
Tax ID 082 A 041
Ownership Fee Simple
SqFt Source Estimated
Horse Property Y
Horse Feature Horses Allowed
Special Listing Condition Standard
Read Less
Want to know what your home might be worth? Contact us for a FREE valuation!

Our team is ready to help you sell your home for the highest possible price ASAP

Bought with Debbie W. Knupp • May Kline Realty, Inc
GET MORE INFORMATION





