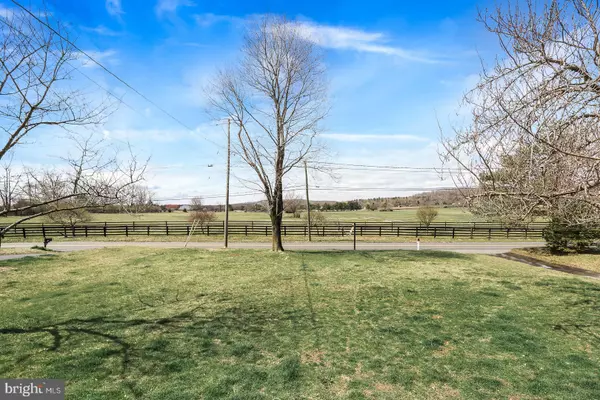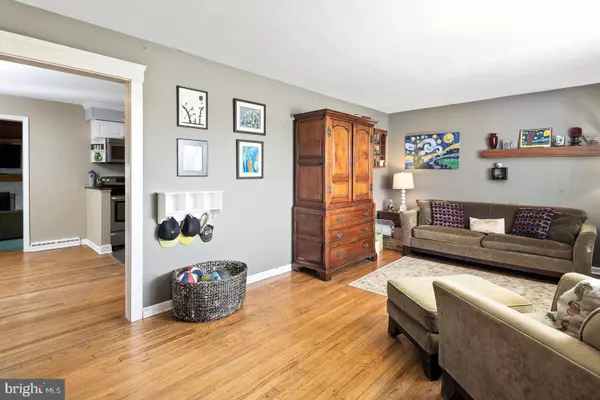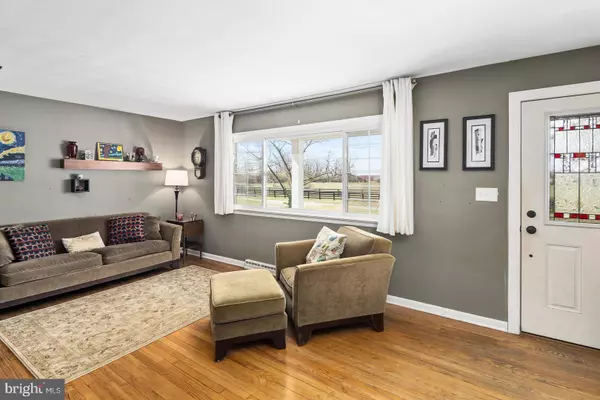$325,000
$339,000
4.1%For more information regarding the value of a property, please contact us for a free consultation.
32 BURD RD Pennington, NJ 08534
3 Beds
2 Baths
1,608 SqFt
Key Details
Sold Price $325,000
Property Type Single Family Home
Sub Type Detached
Listing Status Sold
Purchase Type For Sale
Square Footage 1,608 sqft
Price per Sqft $202
Subdivision None Available
MLS Listing ID NJME293670
Sold Date 05/29/20
Style Ranch/Rambler
Bedrooms 3
Full Baths 2
HOA Y/N N
Abv Grd Liv Area 1,608
Originating Board BRIGHT
Year Built 1965
Annual Tax Amount $8,797
Tax Year 2019
Lot Size 0.669 Acres
Acres 0.67
Lot Dimensions 0.00 x 0.00
Property Description
Opportunity to own this 3 bedroom 1.5 bath ranch in desirable Hopewell Township. Features include; 4 BR septic that was just tested and certified, upgraded 200 amp electric, remodeled kitchen with stainless appliances, huge FR with brick white-washed Fireplace. Partially finished basement with office, plus a one car garage with basement entry. Large deck off the great room overlooks the huge yard. Generator hookup with power to heater, well pump, septic pump, refrigerator and lights in kitchen. Sit and enjoy glorious sunsets from the front covered slate porch. Come visit today and make this beautiful home yours!
Location
State NJ
County Mercer
Area Hopewell Twp (21106)
Zoning R100
Rooms
Other Rooms Living Room, Bedroom 2, Bedroom 3, Kitchen, Game Room, Family Room, Breakfast Room, Bedroom 1
Basement Partially Finished, Walkout Level
Main Level Bedrooms 3
Interior
Interior Features Carpet, Ceiling Fan(s), Dining Area, Exposed Beams, Family Room Off Kitchen, Kitchen - Table Space, Wood Floors
Heating Forced Air
Cooling Central A/C
Fireplaces Number 1
Fireplaces Type Brick
Equipment Dishwasher, Dryer, Oven - Self Cleaning, Stainless Steel Appliances, Stove, Washer, Water Heater
Fireplace Y
Appliance Dishwasher, Dryer, Oven - Self Cleaning, Stainless Steel Appliances, Stove, Washer, Water Heater
Heat Source Oil
Laundry Basement
Exterior
Parking Features Basement Garage
Garage Spaces 1.0
Water Access N
View Pasture
Roof Type Asphalt
Accessibility None
Attached Garage 1
Total Parking Spaces 1
Garage Y
Building
Story 1
Sewer On Site Septic
Water Well
Architectural Style Ranch/Rambler
Level or Stories 1
Additional Building Above Grade, Below Grade
New Construction N
Schools
Elementary Schools Bear Tavern E.S.
Middle Schools Timberlane M.S.
High Schools Central H.S.
School District Hopewell Valley Regional Schools
Others
Senior Community No
Tax ID 06-00048-00054
Ownership Fee Simple
SqFt Source Assessor
Special Listing Condition Standard
Read Less
Want to know what your home might be worth? Contact us for a FREE valuation!

Our team is ready to help you sell your home for the highest possible price ASAP

Bought with Non Member • Non Subscribing Office
GET MORE INFORMATION





