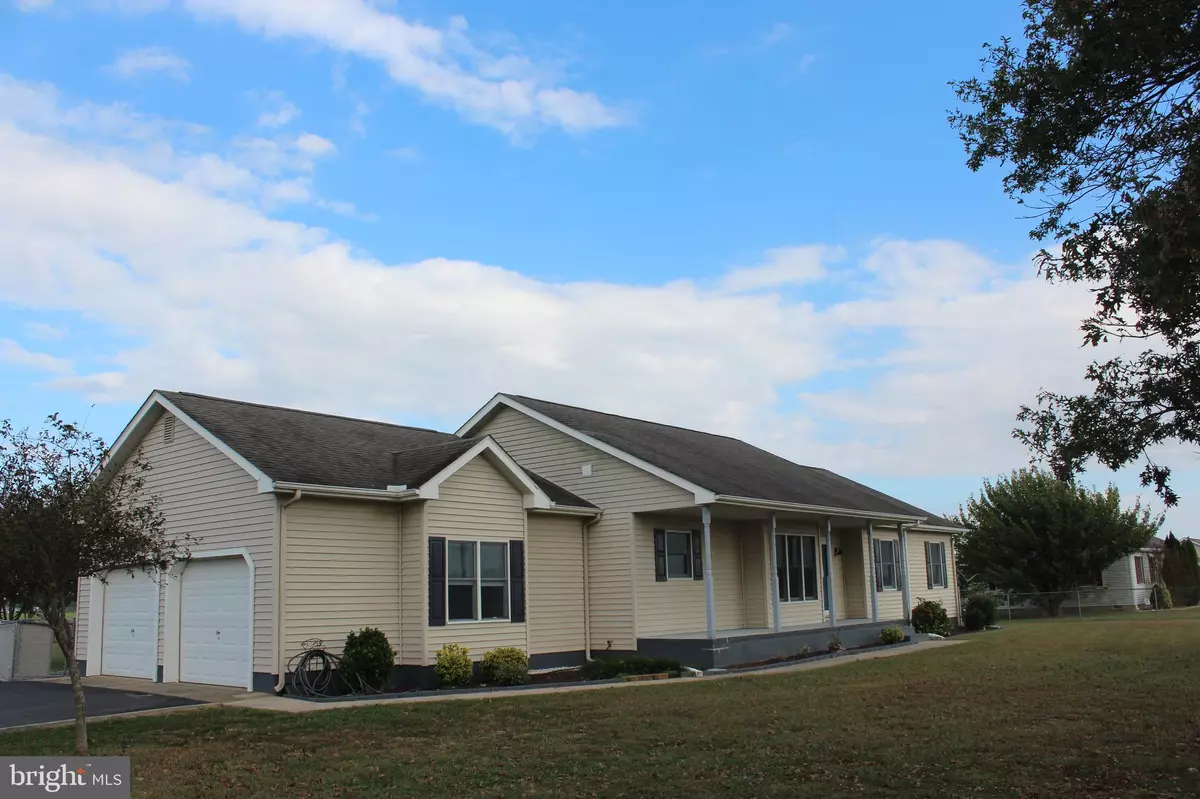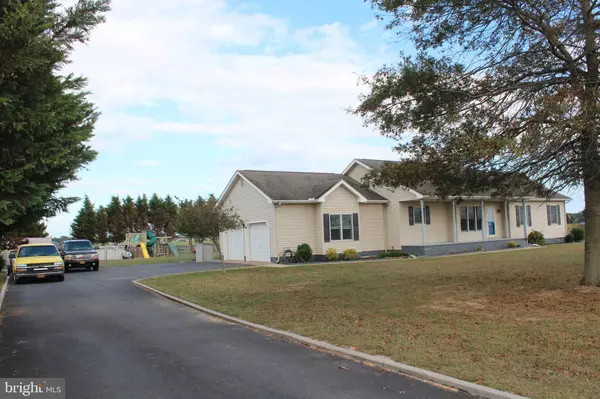$238,000
$245,000
2.9%For more information regarding the value of a property, please contact us for a free consultation.
6758 CANTERBURY RD Felton, DE 19943
3 Beds
2 Baths
1,576 SqFt
Key Details
Sold Price $238,000
Property Type Single Family Home
Sub Type Detached
Listing Status Sold
Purchase Type For Sale
Square Footage 1,576 sqft
Price per Sqft $151
Subdivision None Available
MLS Listing ID DEKT233196
Sold Date 01/10/20
Style Ranch/Rambler
Bedrooms 3
Full Baths 2
HOA Y/N N
Abv Grd Liv Area 1,576
Originating Board BRIGHT
Year Built 1998
Annual Tax Amount $995
Tax Year 2019
Lot Size 1.000 Acres
Acres 1.0
Lot Dimensions 1.00 x 0.00
Property Description
If you are looking for a home that is not in a development, outside of city limits with no HOA's and the possibility of building a pole building, then wait no more. This home is a 3 bedroom 2 bath rancher that is sitting on a 1 acre property. This property also has a 40X20 above ground salt water pool that you can relax in during the summer. This is a very quite area and all the neighbors have 1 acre properties, so you are not on top of each other. This has a long driveway with ample parking, this driveway even have curbs installed on the side of the blacktop to make it pad last longer. The floors has been updated to Luxury water proof Vinyl planks in the kitchen, laundry room, front door area and both bathrooms. These floors are completely water proof. The house has been completely painted with brand new carpets in the bedrooms. This is truly turn key and ready for move in. Schedule your showing today! Seller is a licensed Realtor in the state of Delaware.
Location
State DE
County Kent
Area Lake Forest (30804)
Zoning AC
Rooms
Other Rooms Living Room, Dining Room, Primary Bedroom, Bedroom 2, Bedroom 3, Kitchen
Main Level Bedrooms 3
Interior
Interior Features Breakfast Area, Ceiling Fan(s), Carpet, Dining Area, Floor Plan - Open, Tub Shower
Hot Water Instant Hot Water
Cooling Central A/C
Flooring Vinyl
Equipment Built-In Microwave, Dishwasher, ENERGY STAR Refrigerator, Exhaust Fan, Oven - Self Cleaning, Washer, Water Heater - High-Efficiency, Water Heater - Tankless
Fireplace N
Appliance Built-In Microwave, Dishwasher, ENERGY STAR Refrigerator, Exhaust Fan, Oven - Self Cleaning, Washer, Water Heater - High-Efficiency, Water Heater - Tankless
Heat Source Propane - Leased
Laundry Has Laundry, Hookup, Main Floor
Exterior
Garage Garage - Side Entry, Oversized
Garage Spaces 17.0
Fence Chain Link
Water Access N
Roof Type Asphalt
Accessibility None
Attached Garage 2
Total Parking Spaces 17
Garage Y
Building
Lot Description Cleared, Open
Story 1
Sewer On Site Septic
Water Well
Architectural Style Ranch/Rambler
Level or Stories 1
Additional Building Above Grade, Below Grade
New Construction N
Schools
Elementary Schools Lake Forest East
Middle Schools W.T. Chipman
High Schools Lake Forest
School District Lake Forest
Others
Senior Community No
Tax ID SM-00-14000-01-3907-000
Ownership Fee Simple
SqFt Source Assessor
Security Features Intercom,Monitored,Motion Detectors,Security System
Acceptable Financing Cash, Conventional, FHA, FHA 203(b), USDA, VA
Horse Property N
Listing Terms Cash, Conventional, FHA, FHA 203(b), USDA, VA
Financing Cash,Conventional,FHA,FHA 203(b),USDA,VA
Special Listing Condition Standard
Read Less
Want to know what your home might be worth? Contact us for a FREE valuation!

Our team is ready to help you sell your home for the highest possible price ASAP

Bought with Jessica Land • Century 21 Harrington Realty, Inc

GET MORE INFORMATION





