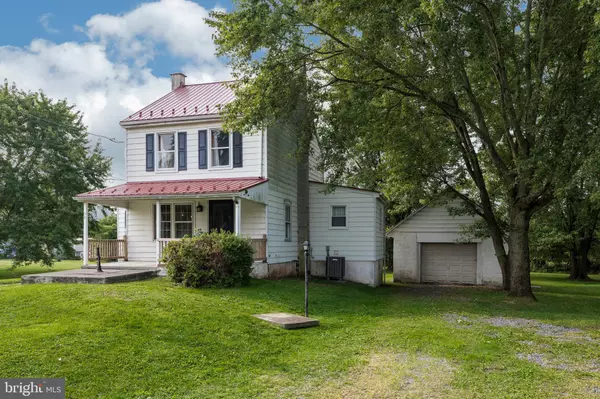$230,000
$200,000
15.0%For more information regarding the value of a property, please contact us for a free consultation.
68 MONOCACY CREEK RD Birdsboro, PA 19508
2 Beds
1 Bath
1,380 SqFt
Key Details
Sold Price $230,000
Property Type Single Family Home
Sub Type Detached
Listing Status Sold
Purchase Type For Sale
Square Footage 1,380 sqft
Price per Sqft $166
Subdivision None Available
MLS Listing ID PABK364170
Sold Date 11/06/20
Style Farmhouse/National Folk
Bedrooms 2
Full Baths 1
HOA Y/N N
Abv Grd Liv Area 1,380
Originating Board BRIGHT
Year Built 1862
Annual Tax Amount $4,007
Tax Year 2020
Lot Size 1.970 Acres
Acres 1.97
Lot Dimensions 0.00 x 0.00
Property Description
Quaint, unique, and eclectic 1862 farmette on 1.97+/- acres surrounded by mature trees. This renovated home offers an open floor plan that's sure to please. You can relax on the cozy front porch before stepping into the great room with bamboo floors, rustic trim work, and exposed beam ceilings. The great room flows into a spacious dining area offering bamboo floors, french doors to a covered rear deck, and open to the renovated kitchen with stainless steel gas stove, microwave, dishwasher and refrigerator. Completing the first floor is a beautifully remodeled bathroom with large ceramic tile shower, oval tub, and laundry facilities. On the second floor you will find a spacious bedroom and a walk-through multi-purpose/bonus room that could be used as a bedroom, an office, or school room. The third floor features a large bedroom with built-in drawers, cubbys, and bamboo flooring. There are many newer amenities. Remodeled floor plan 2015, heat pump w/propane backup and central air (2015), hot water heater (2015), well pump (2016), water softener (2019), roof on main house (2016), pex plumbing (2015) and 200 amp electric panel. There are several outbuildings as well. A 1-car oversized garage 17'x25' with woodstove. A 2-car oversized garage 28'x31' with dirt floor and a 22'x30' barn attached to the rear that has 2 stalls. Plus an older shed that was used to house animals. Please note that there is no electric run to any of the outbuildings
Location
State PA
County Berks
Area Amity Twp (10224)
Zoning RES
Rooms
Other Rooms Dining Room, Primary Bedroom, Kitchen, Bedroom 1, Great Room, Bathroom 1, Bonus Room
Basement Full
Interior
Interior Features Built-Ins
Hot Water Electric
Heating Heat Pump - Gas BackUp, Forced Air
Cooling Central A/C
Flooring Bamboo
Equipment Built-In Microwave, Dishwasher
Fireplace N
Appliance Built-In Microwave, Dishwasher
Heat Source Electric, Propane - Owned
Laundry Main Floor
Exterior
Exterior Feature Deck(s), Porch(es)
Parking Features Garage - Front Entry, Oversized
Garage Spaces 12.0
Water Access N
Roof Type Metal,Pitched
Accessibility None
Porch Deck(s), Porch(es)
Total Parking Spaces 12
Garage Y
Building
Lot Description Level, Open
Story 3
Sewer Public Sewer
Water Private, Well
Architectural Style Farmhouse/National Folk
Level or Stories 3
Additional Building Above Grade, Below Grade
New Construction N
Schools
Middle Schools Daniel Boone Area
High Schools Daniel Boone Area
School District Daniel Boone Area
Others
Senior Community No
Tax ID 24-5354-09-07-3308
Ownership Fee Simple
SqFt Source Assessor
Acceptable Financing Conventional, Cash
Listing Terms Conventional, Cash
Financing Conventional,Cash
Special Listing Condition Standard
Read Less
Want to know what your home might be worth? Contact us for a FREE valuation!

Our team is ready to help you sell your home for the highest possible price ASAP

Bought with Edwin R Spayd • RE/MAX Of Reading
GET MORE INFORMATION





