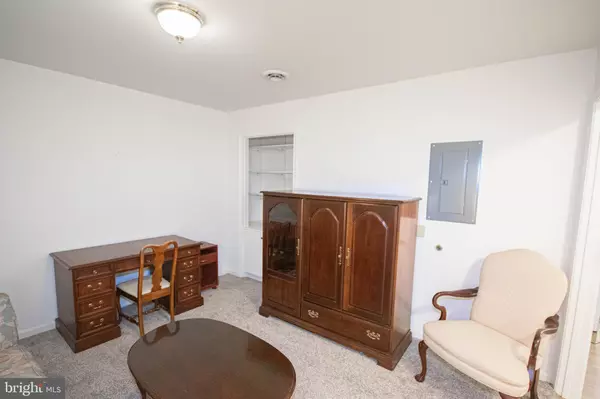$80,000
$90,000
11.1%For more information regarding the value of a property, please contact us for a free consultation.
1103 S SCHUMAKER DR #C006 Salisbury, MD 21804
1 Bed
2 Baths
1,187 SqFt
Key Details
Sold Price $80,000
Property Type Condo
Sub Type Condo/Co-op
Listing Status Sold
Purchase Type For Sale
Square Footage 1,187 sqft
Price per Sqft $67
Subdivision Mallard Landing
MLS Listing ID MDWC109788
Sold Date 05/03/21
Style Unit/Flat
Bedrooms 1
Full Baths 1
Half Baths 1
Condo Fees $3,216/ann
HOA Fees $960/ann
HOA Y/N Y
Abv Grd Liv Area 1,187
Originating Board BRIGHT
Year Built 2002
Annual Tax Amount $1,263
Tax Year 2020
Lot Dimensions 0.00 x 0.00
Property Description
Coveted Garden unit with glassed enclosed patio overlooking court yard setting of water fountain, shrubs, flowers and a border of trees. Enjoy nature at its best from the enclosed patio. Home offers newer flooring in entry way and kitchen, as well as carpet in living room, den and bedroom. Spacious master closet. To the right of the foyer is the utility room with stackable washer and dryer and powder room. The kitchen appliances are less then a year old. Breakfast bar separates living/dining area from the kitchen area. OXFORD Floor Plan. The footage is 1,187 square feet.
Location
State MD
County Wicomico
Area Wicomico Southeast (23-04)
Zoning RESIDENTIAL
Rooms
Other Rooms Living Room, Kitchen, Den, Bedroom 1, Utility Room
Main Level Bedrooms 1
Interior
Interior Features Combination Dining/Living, Bar, Carpet, Floor Plan - Open, Sprinkler System, Walk-in Closet(s)
Hot Water Electric
Heating Forced Air
Cooling Central A/C
Flooring Carpet, Laminated, Vinyl
Equipment Built-In Microwave, Oven/Range - Electric, Washer/Dryer Stacked, Water Heater, Refrigerator, Dishwasher, Disposal
Fireplace N
Appliance Built-In Microwave, Oven/Range - Electric, Washer/Dryer Stacked, Water Heater, Refrigerator, Dishwasher, Disposal
Heat Source Natural Gas
Exterior
Utilities Available Cable TV, Natural Gas Available
Amenities Available Community Center, Dining Rooms, Exercise Room, Game Room, Jog/Walk Path, Transportation Service, Retirement Community, Meeting Room
Water Access N
View Trees/Woods, Courtyard
Roof Type Asphalt
Accessibility 2+ Access Exits, 36\"+ wide Halls, Elevator
Garage N
Building
Lot Description Backs - Open Common Area, Backs to Trees
Story 1
Unit Features Garden 1 - 4 Floors
Sewer Public Sewer
Water Public
Architectural Style Unit/Flat
Level or Stories 1
Additional Building Above Grade, Below Grade
New Construction N
Schools
School District Wicomico County Public Schools
Others
HOA Fee Include All Ground Fee,Recreation Facility,Ext Bldg Maint,Common Area Maintenance
Senior Community Yes
Age Restriction 55
Tax ID 08-042888
Ownership Condominium
Acceptable Financing Cash, Conventional
Listing Terms Cash, Conventional
Financing Cash,Conventional
Special Listing Condition Standard
Read Less
Want to know what your home might be worth? Contact us for a FREE valuation!

Our team is ready to help you sell your home for the highest possible price ASAP

Bought with Loudell Insley • RE/MAX Advantage Realty

GET MORE INFORMATION





