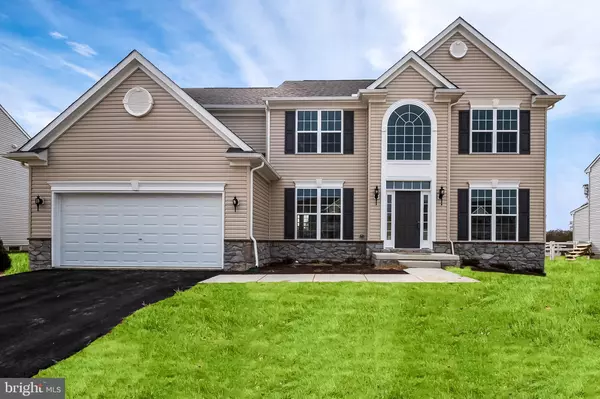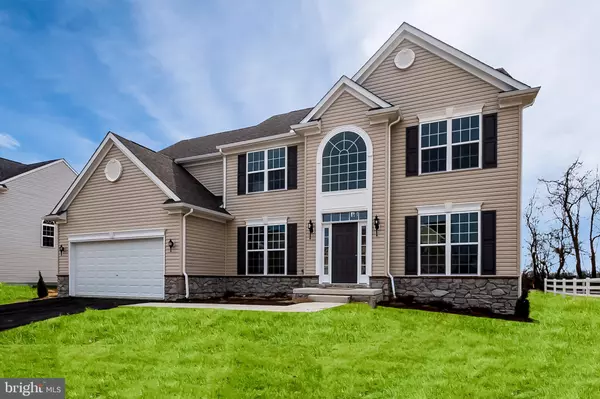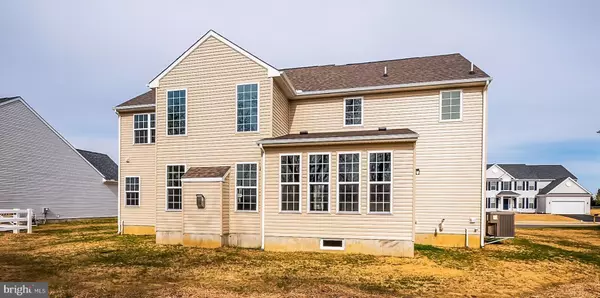$410,085
$410,085
For more information regarding the value of a property, please contact us for a free consultation.
333 HELEN DR Townsend, DE 19734
4 Beds
3 Baths
3,009 SqFt
Key Details
Sold Price $410,085
Property Type Single Family Home
Sub Type Detached
Listing Status Sold
Purchase Type For Sale
Square Footage 3,009 sqft
Price per Sqft $136
Subdivision Townsend Village
MLS Listing ID DENC484842
Sold Date 05/14/20
Style Traditional
Bedrooms 4
Full Baths 2
Half Baths 1
HOA Fees $25/ann
HOA Y/N Y
Abv Grd Liv Area 3,009
Originating Board BRIGHT
Year Built 2019
Annual Tax Amount $179
Tax Year 2018
Lot Size 10,625 Sqft
Acres 0.24
Lot Dimensions 85 x 125
Property Description
Immediate Occupancy! This gorgeous 4 bedroom, 2 bath Fairfax II is ready for new owners. This home is sited on a premium home site backing to a tree line and farm land in Townsend, DE. Open the front door and a dramatic sight awaits. A 2-story foyer and family room intersected by a balcony, with the formal rooms on each side. What views! The family room is largely sized with volume space drawing the eye upward to the open railed walk-way above and highlighted by a gas fireplace making for warm, cozy nights. Tucked away on the other side of this great room is a thoughtfully placed study for quiet time away from the bustle of everyday. Also adjoining the family room on the other side is a large open kitchen with an island and upgraded maple cabinetry with contrasting granite tops for the ultimate in chic styling. Shiny stainless appliances complete the picture. Who wouldn't want to prepare a meal in this space? No more take out! This knock out kitchen has another surprise.... a bright sun room is attached! Great for entertaining a crowd or just a cozy evening at home. Upstairs the views to the family room and foyer are awe inspiring and open railing adorns the balcony. In the sleeping area, three nicely sized bedrooms with shared bath and an incredible Owners' suite including a tray ceiling with crown molding awaits. Two generously sized closets make storage a snap while the luxurious bath says sold. This decadent bath features a corner garden tub, 5 foot shower and double bowl maple vanity. Thoughtfully included is rough-in plumbing for a future bath in the basement. Townsend Village is located in the acclaimed Appoquinimink school district and is easily commutable to points north or south. A beautifully kept town park within the community of Townsend Village provides activities for all. The local builder has been an industry leader creating enviable communities and homes that are not only stylish but stand the test of time.
Location
State DE
County New Castle
Area South Of The Canal (30907)
Zoning 25R1A
Rooms
Other Rooms Living Room, Dining Room, Primary Bedroom, Bedroom 2, Bedroom 3, Kitchen, Family Room, Breakfast Room, Bedroom 1, Study, Sun/Florida Room, Attic
Basement Full, Unfinished
Interior
Interior Features Primary Bath(s), Kitchen - Island, Stall Shower, Pantry, Formal/Separate Dining Room, Breakfast Area, Family Room Off Kitchen, Kitchen - Eat-In, Recessed Lighting, Soaking Tub, Upgraded Countertops, Walk-in Closet(s)
Hot Water Natural Gas
Cooling Central A/C
Flooring Tile/Brick, Carpet, Other
Fireplaces Number 1
Fireplaces Type Gas/Propane
Equipment Dishwasher, Disposal, Built-In Microwave, Oven/Range - Gas, Stainless Steel Appliances, Washer/Dryer Hookups Only, Water Heater
Fireplace Y
Window Features Energy Efficient,Double Pane,Low-E,Screens
Appliance Dishwasher, Disposal, Built-In Microwave, Oven/Range - Gas, Stainless Steel Appliances, Washer/Dryer Hookups Only, Water Heater
Heat Source Natural Gas
Laundry Main Floor
Exterior
Parking Features Inside Access
Garage Spaces 2.0
Utilities Available Cable TV Available
Water Access N
Roof Type Pitched,Architectural Shingle
Accessibility Accessible Switches/Outlets
Attached Garage 2
Total Parking Spaces 2
Garage Y
Building
Lot Description Front Yard, Rear Yard, SideYard(s)
Story 2
Foundation Concrete Perimeter
Sewer Public Sewer
Water Public
Architectural Style Traditional
Level or Stories 2
Additional Building Above Grade, Below Grade
Structure Type Cathedral Ceilings,9'+ Ceilings
New Construction Y
Schools
Elementary Schools Townsend
Middle Schools Everett Meredith
High Schools Middletown
School District Appoquinimink
Others
Pets Allowed Y
HOA Fee Include Common Area Maintenance
Senior Community No
Tax ID 25-001.00-167
Ownership Fee Simple
SqFt Source Estimated
Security Features Carbon Monoxide Detector(s),Smoke Detector
Acceptable Financing Conventional, VA, USDA, Cash, FHA
Listing Terms Conventional, VA, USDA, Cash, FHA
Financing Conventional,VA,USDA,Cash,FHA
Special Listing Condition Standard
Pets Allowed Number Limit
Read Less
Want to know what your home might be worth? Contact us for a FREE valuation!

Our team is ready to help you sell your home for the highest possible price ASAP

Bought with Crystal Graham • Patterson-Schwartz-Newark

GET MORE INFORMATION





