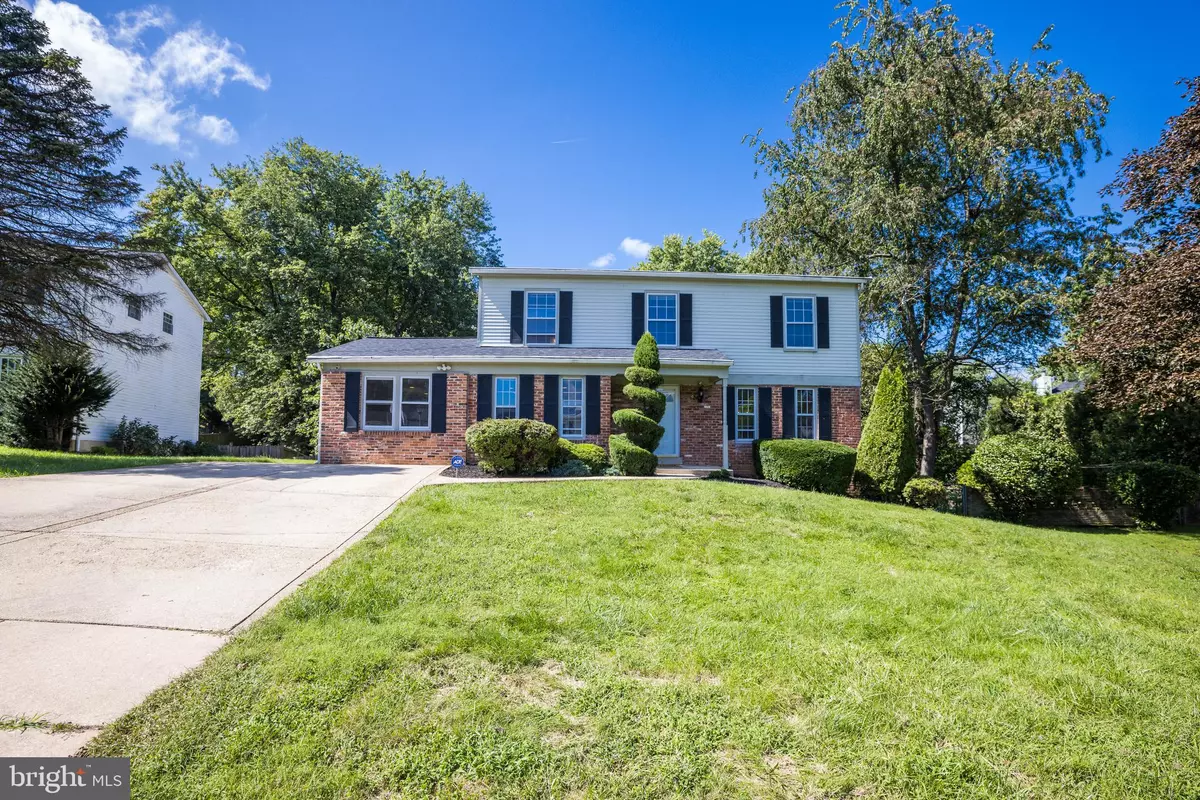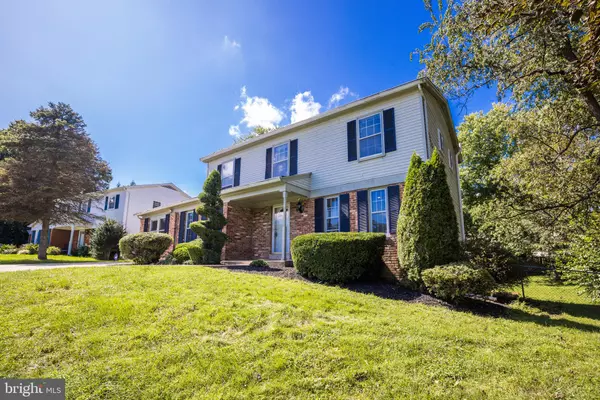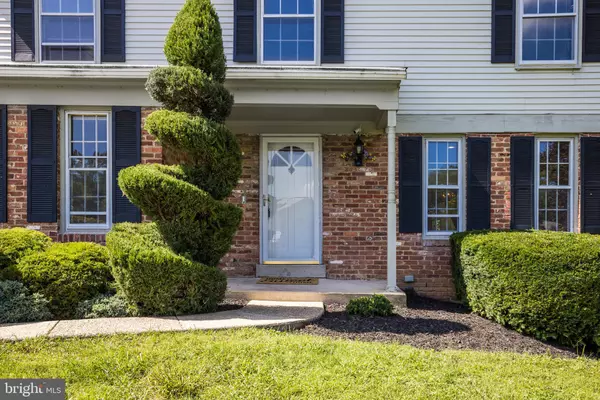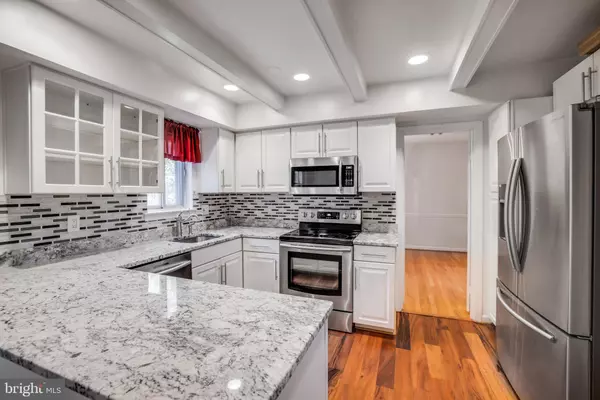$535,000
$499,900
7.0%For more information regarding the value of a property, please contact us for a free consultation.
13108 CABINWOOD DR Silver Spring, MD 20904
4 Beds
3 Baths
3,168 SqFt
Key Details
Sold Price $535,000
Property Type Single Family Home
Sub Type Detached
Listing Status Sold
Purchase Type For Sale
Square Footage 3,168 sqft
Price per Sqft $168
Subdivision Jackson Acres
MLS Listing ID MDMC725308
Sold Date 10/28/20
Style Colonial
Bedrooms 4
Full Baths 3
HOA Y/N N
Abv Grd Liv Area 2,232
Originating Board BRIGHT
Year Built 1968
Annual Tax Amount $4,652
Tax Year 2019
Lot Size 0.336 Acres
Acres 0.34
Property Description
Open House Sat, 9/19 - 11am-2pm. Fully renovated 4br/3ba Colonial in Jackson Acres! Over $70k in upgrades! This house is an Entertainer's Delight! Kitchen features Italian "White Ice" granite counters, Samsung stainless steel appliances. Kitchen leads to Bright sunroom/office with built-ins. 24'x20' Sun-filled Great room boasts Gleaming Brazilian Koa Hardwood Floors with French doors that leads to a huge partially covered patio and fire pit. Upstairs you will find 4 decent sized bedrooms with 2 full renovated baths. Turn the walk out basement into the Ultimate Man Cave with built-in Wet Bar w/granite counter. Endless possibilities with a Huge fully fenced backyard. New roof, New HVAC, Fresh paint through out and more! Just too much too list! Come see for yourself!
Location
State MD
County Montgomery
Zoning R90
Rooms
Basement Other
Interior
Interior Features Attic, Bar, Ceiling Fan(s), Dining Area, Floor Plan - Traditional, Formal/Separate Dining Room, Kitchen - Gourmet, Laundry Chute, Primary Bath(s), Recessed Lighting, Upgraded Countertops, Walk-in Closet(s), Wet/Dry Bar, Window Treatments, Wood Floors
Hot Water Electric
Heating Forced Air, Heat Pump(s)
Cooling Central A/C
Flooring Hardwood
Equipment Built-In Microwave, Dishwasher, Disposal, Dryer, Dual Flush Toilets, Energy Efficient Appliances, Exhaust Fan, Extra Refrigerator/Freezer, Icemaker, Oven/Range - Electric, Refrigerator, Stainless Steel Appliances, Washer, Water Heater
Fireplace N
Appliance Built-In Microwave, Dishwasher, Disposal, Dryer, Dual Flush Toilets, Energy Efficient Appliances, Exhaust Fan, Extra Refrigerator/Freezer, Icemaker, Oven/Range - Electric, Refrigerator, Stainless Steel Appliances, Washer, Water Heater
Heat Source Electric
Laundry Upper Floor
Exterior
Exterior Feature Brick, Patio(s), Roof
Garage Spaces 3.0
Fence Fully, Rear, Wood
Water Access N
Roof Type Architectural Shingle
Street Surface Paved
Accessibility None
Porch Brick, Patio(s), Roof
Total Parking Spaces 3
Garage N
Building
Lot Description Rear Yard
Story 3
Sewer Public Sewer
Water Public
Architectural Style Colonial
Level or Stories 3
Additional Building Above Grade, Below Grade
Structure Type Dry Wall
New Construction N
Schools
Elementary Schools William Tyler Page
Middle Schools Briggs Chaney
High Schools James Hubert Blake
School District Montgomery County Public Schools
Others
Senior Community No
Tax ID 160500376343
Ownership Fee Simple
SqFt Source Assessor
Security Features Security System
Acceptable Financing Cash, Conventional, FHA, Private, VA
Listing Terms Cash, Conventional, FHA, Private, VA
Financing Cash,Conventional,FHA,Private,VA
Special Listing Condition Standard
Read Less
Want to know what your home might be worth? Contact us for a FREE valuation!

Our team is ready to help you sell your home for the highest possible price ASAP

Bought with Tedla A Mengesha • Samson Properties
GET MORE INFORMATION





