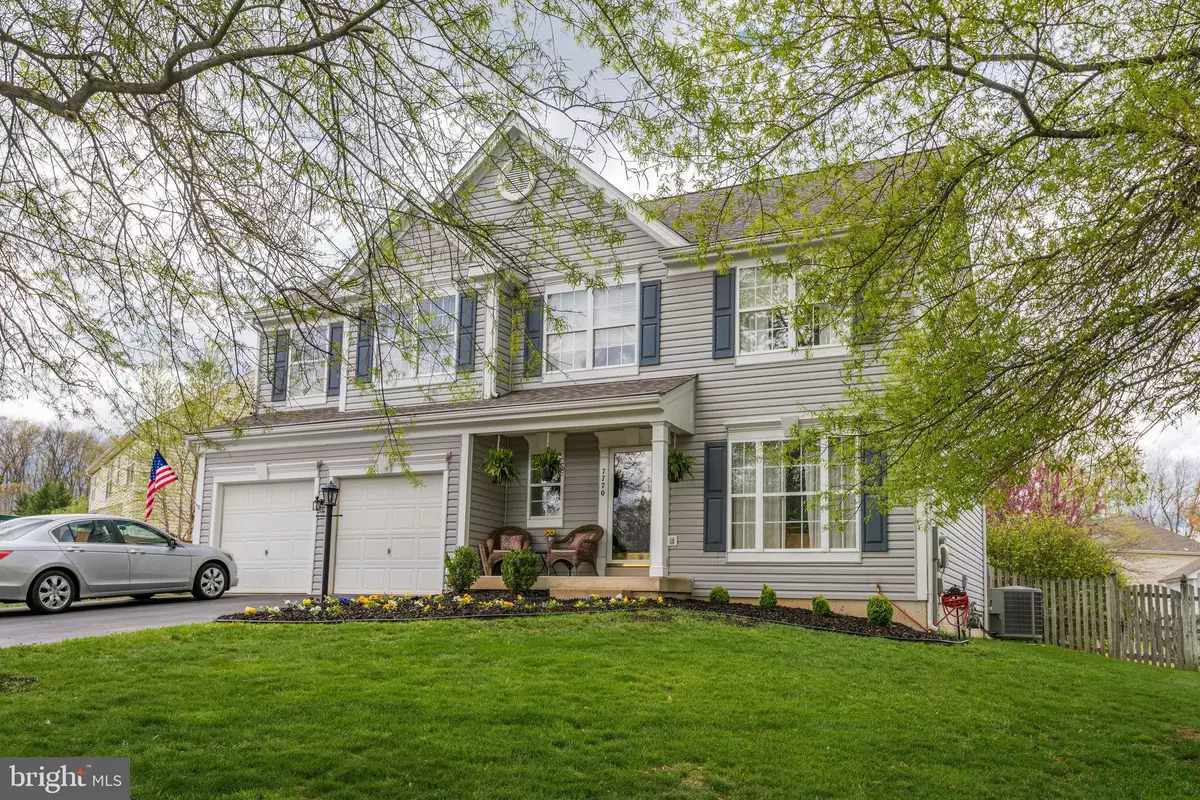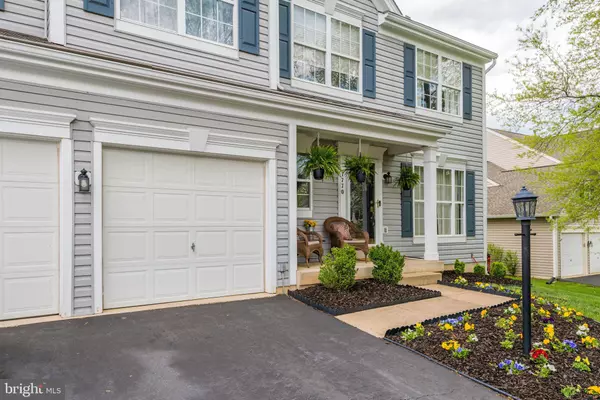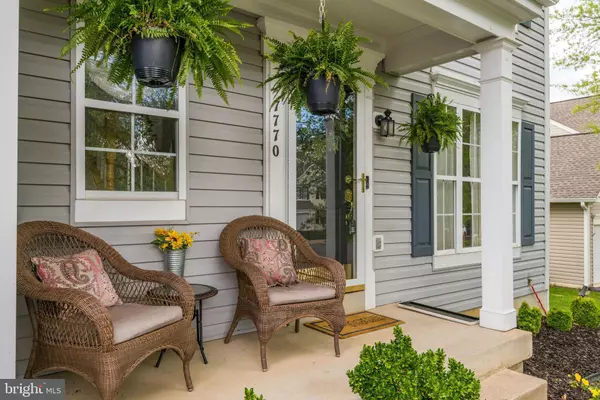$525,000
$515,000
1.9%For more information regarding the value of a property, please contact us for a free consultation.
7770 JAMES HARD CT Manassas, VA 20111
4 Beds
4 Baths
3,128 SqFt
Key Details
Sold Price $525,000
Property Type Single Family Home
Sub Type Detached
Listing Status Sold
Purchase Type For Sale
Square Footage 3,128 sqft
Price per Sqft $167
Subdivision Roseberry
MLS Listing ID VAPW492218
Sold Date 06/10/20
Style Colonial
Bedrooms 4
Full Baths 3
Half Baths 1
HOA Fees $46/qua
HOA Y/N Y
Abv Grd Liv Area 2,328
Originating Board BRIGHT
Year Built 2002
Annual Tax Amount $5,634
Tax Year 2020
Lot Size 10,276 Sqft
Acres 0.24
Property Description
Enter The LAP OF PRINCE WILLIAM LUXURY In This 4 Bedroom/3.5 Bathroom Single Family HOUSE OF WONDER! Valued Location In A Cul-De-Sac! Commence Elegant Entrance Thru 2 Story Foyer! New Roof (50 YEAR ROOF WARRANTY In Documents Section) Accented With Gutter Guards So You ll NEVER HAVE TO CLEAN YOUR GUTTERS (No Ladder Accidents Here!) Custom Shutters In Family Room! ROMANTIC GAS FIREPLACE! Living Room & Formal Dining Room! Chair Rail & Gleaming Hardwood Floors On Main Level! Get GOURMET EXCITED In Kitchen With GRANITE COUNTERTOPS, Upgraded Stainless Steel Appliances & Island; Not To Mention The Freshly Painted Cabinets! Gallantly Exit Kitchen Thru Double Doors Leading To SPACIOUS DECK & Wide-Ranging Fenced In Back Yard! Tile Floors In Bathrooms! Unwind At End Of Day In LUXURY SOAKING TUB, Separate Shower Complimented By Dual/Double Vanities In Master Bathroom! Flushed With Unparalleled Pride Walk Out The FINISHED BASEMENT! Conveniently SUPER CLOSE TO VRE, Great Shopping & Schools! Hurry To This JEWEL OF A PURCHASE!
Location
State VA
County Prince William
Zoning R4
Rooms
Other Rooms Living Room, Dining Room, Primary Bedroom, Bedroom 2, Bedroom 3, Kitchen, Game Room, Family Room, Bedroom 1, Office, Recreation Room
Basement Partial, Interior Access, Outside Entrance, Walkout Stairs, Windows, Partially Finished
Interior
Heating Forced Air
Cooling Central A/C
Flooring Carpet, Hardwood
Fireplaces Number 1
Heat Source Natural Gas
Exterior
Parking Features Garage - Front Entry
Garage Spaces 2.0
Amenities Available Basketball Courts, Common Grounds, Jog/Walk Path, Tennis Courts, Tot Lots/Playground
Water Access N
Accessibility Doors - Swing In, Other
Attached Garage 2
Total Parking Spaces 2
Garage Y
Building
Story 3+
Sewer Public Sewer
Water Public
Architectural Style Colonial
Level or Stories 3+
Additional Building Above Grade, Below Grade
New Construction N
Schools
Elementary Schools Signal Hill
Middle Schools Parkside
High Schools Osbourn Park
School District Prince William County Public Schools
Others
HOA Fee Include Common Area Maintenance,Insurance,Management
Senior Community No
Tax ID 7895-68-9485
Ownership Fee Simple
SqFt Source Assessor
Acceptable Financing Conventional, Cash, FHA, VA
Listing Terms Conventional, Cash, FHA, VA
Financing Conventional,Cash,FHA,VA
Special Listing Condition Standard
Read Less
Want to know what your home might be worth? Contact us for a FREE valuation!

Our team is ready to help you sell your home for the highest possible price ASAP

Bought with Pamela V Alcantara • Impact Real Estate, LLC
GET MORE INFORMATION





