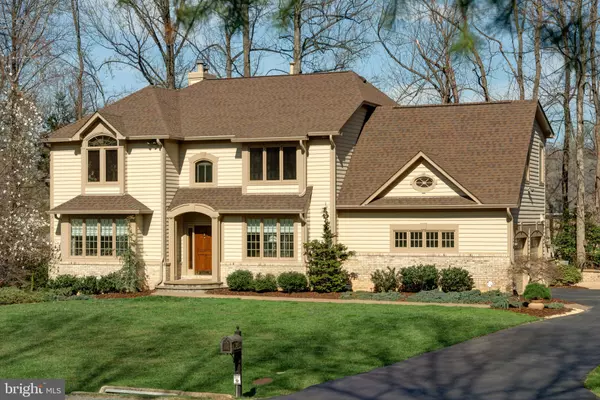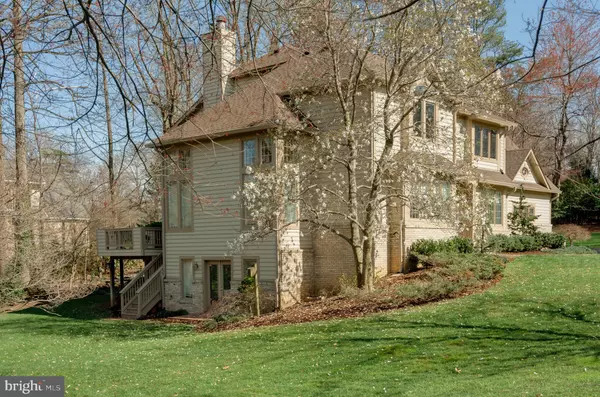$1,135,000
$1,199,000
5.3%For more information regarding the value of a property, please contact us for a free consultation.
3205 UPPER WYNNEWOOD PL Herndon, VA 20171
5 Beds
5 Baths
4,490 SqFt
Key Details
Sold Price $1,135,000
Property Type Single Family Home
Sub Type Detached
Listing Status Sold
Purchase Type For Sale
Square Footage 4,490 sqft
Price per Sqft $252
Subdivision Wynnewood
MLS Listing ID VAFX1115872
Sold Date 05/27/20
Style Colonial
Bedrooms 5
Full Baths 4
Half Baths 1
HOA Y/N N
Abv Grd Liv Area 3,690
Originating Board BRIGHT
Year Built 1992
Annual Tax Amount $12,248
Tax Year 2020
Lot Size 0.829 Acres
Acres 0.83
Property Description
VIRTUAL SHOWINGS may also be scheduled through the listing agent! Be sure to click on 3D tour room-by room. Welcome to 3205 Upper Wynnewood Place...a true entertainer's paradise! Beautifully renovated and meticulously maintained, this fabulous custom Gulick colonial is located in one of Oak Hill's most desirable neighborhoods. Natural light fills this spectacular home and the open and airy layout makes entertaining effortless! With superior quality and design throughout, this property offers the privacy and serenity you are looking for complemented by distinctive features and elegant architectural details that you expect in a luxury home. As you enter the grand foyer, you will be greeted by gleaming wide-plank Mirage maple hardwood flooring throughout the main level. The elegant living room and dining room are light and bright with architectural crown molding. Next, you will find the open gourmet kitchen which boasts a large island, high-end granite countertops and top of the line appliances including Bosch, Wolf and Viking. The large open family room features a custom stacked stone gas fireplace and doors leading out to a fabulous wrap around deck. Off of the family room you will find an incredible sunroom filled with windows...perfect for an office, study, playroom, etc. An additional room off the kitchen, complete with built in custom cabinetry and desk area, is great for a sitting area, kids homework space, etc. Upstairs, you will find a warm and inviting master suite complete with cathedral ceilings and 2 large walk-in closets. The master bath includes a large jetted tub and separate seamless enclosed shower. Three very spacious additional bedrooms with ample closet space can also be found on the second floor. Two elegantly appointed full baths complete this level. The walk-out lower level includes an expansive recreation room with a second gas fireplace, fifth bedroom/au pair or in-law suite and full bath. An additional room which can be used as an exercise or game room completes this floor. French doors lead to the side yard. You can also find an abundance of extra storage as well as a spacious laundry room with laundry shoot access from the upper level. Home has an invisible yard fence and irrigation system. Navy, Franklin and Oakton school pyramid. Call listing agent for an appointment today!
Location
State VA
County Fairfax
Zoning 110
Rooms
Other Rooms Living Room, Dining Room, Primary Bedroom, Bedroom 2, Bedroom 3, Bedroom 4, Bedroom 5, Kitchen, Family Room, Study, Sun/Florida Room, Exercise Room, Recreation Room
Basement Fully Finished, Walkout Level
Interior
Interior Features Attic, Breakfast Area, Built-Ins, Carpet, Ceiling Fan(s), Chair Railings, Combination Kitchen/Living, Crown Moldings, Dining Area, Family Room Off Kitchen, Floor Plan - Open, Formal/Separate Dining Room, Kitchen - Gourmet, Kitchen - Island, Kitchen - Table Space, Laundry Chute, Primary Bath(s), Pantry, Recessed Lighting, Sprinkler System, Soaking Tub, Upgraded Countertops, Walk-in Closet(s), Window Treatments, Wood Floors
Hot Water Natural Gas
Heating Central, Forced Air, Heat Pump(s)
Cooling Ceiling Fan(s), Central A/C, Zoned
Flooring Carpet, Hardwood, Ceramic Tile
Fireplaces Number 2
Equipment Cooktop, Dishwasher, Disposal, Dryer, Exhaust Fan, Icemaker, Microwave, Stainless Steel Appliances, Range Hood, Oven - Double, Oven - Self Cleaning, Washer
Window Features Bay/Bow,Palladian,Screens
Appliance Cooktop, Dishwasher, Disposal, Dryer, Exhaust Fan, Icemaker, Microwave, Stainless Steel Appliances, Range Hood, Oven - Double, Oven - Self Cleaning, Washer
Heat Source Natural Gas
Laundry Lower Floor
Exterior
Exterior Feature Deck(s), Patio(s)
Parking Features Garage - Side Entry
Garage Spaces 2.0
Fence Invisible
Utilities Available DSL Available, Fiber Optics Available
Water Access N
Roof Type Shingle
Accessibility None
Porch Deck(s), Patio(s)
Attached Garage 2
Total Parking Spaces 2
Garage Y
Building
Lot Description Front Yard, Landscaping, No Thru Street, SideYard(s)
Story 3+
Sewer Septic Exists
Water Public
Architectural Style Colonial
Level or Stories 3+
Additional Building Above Grade, Below Grade
Structure Type Cathedral Ceilings,High,Tray Ceilings
New Construction N
Schools
Elementary Schools Navy
Middle Schools Franklin
High Schools Oakton
School District Fairfax County Public Schools
Others
Senior Community No
Tax ID 0363 14 0013
Ownership Fee Simple
SqFt Source Assessor
Special Listing Condition Standard
Read Less
Want to know what your home might be worth? Contact us for a FREE valuation!

Our team is ready to help you sell your home for the highest possible price ASAP

Bought with Cyndee L Carr • CENTURY 21 New Millennium

GET MORE INFORMATION





