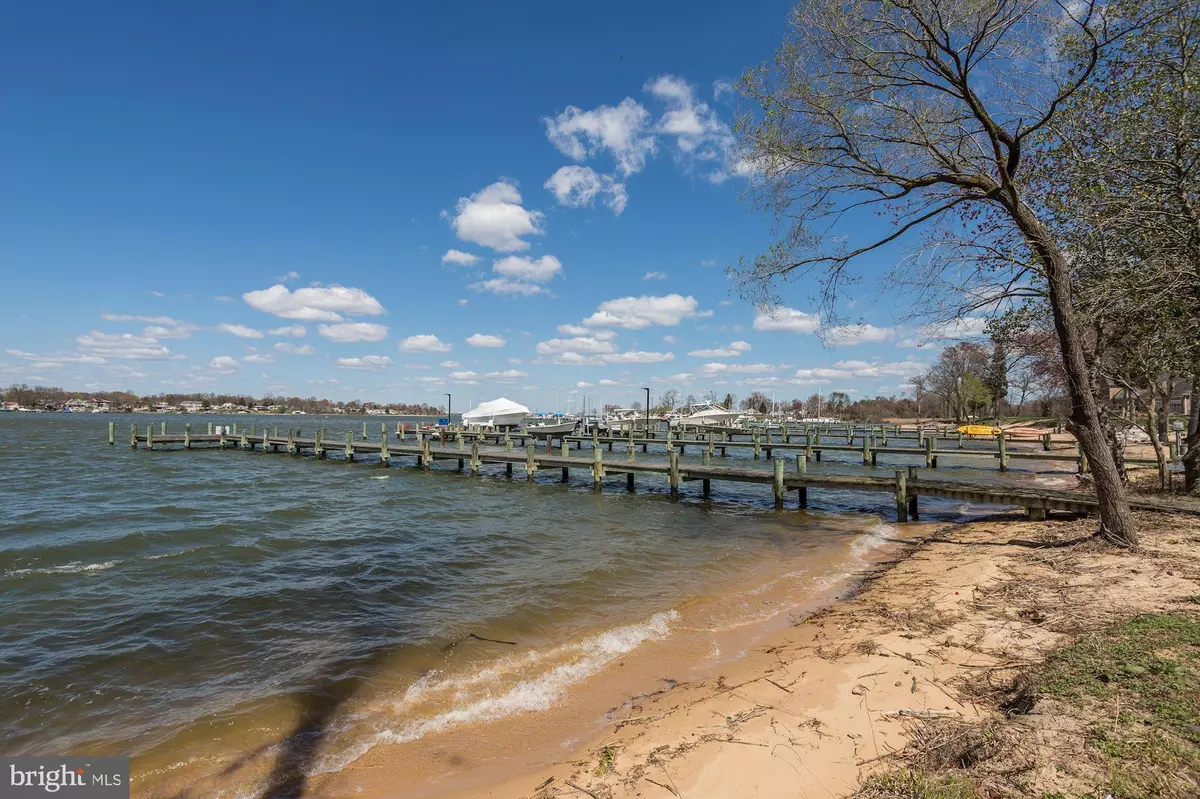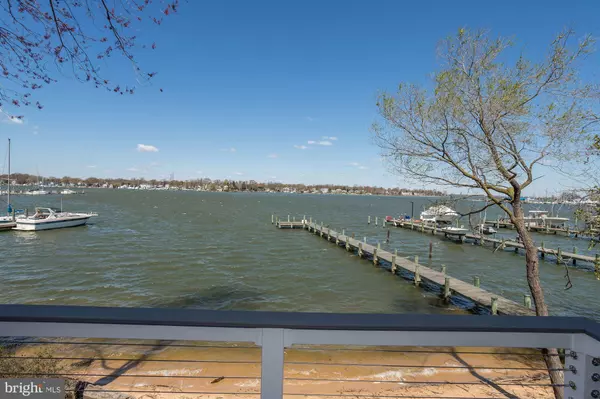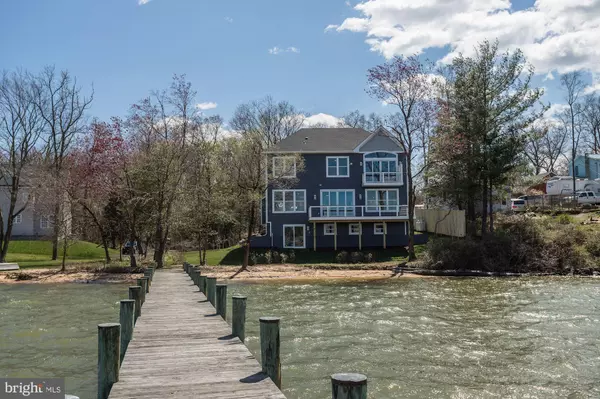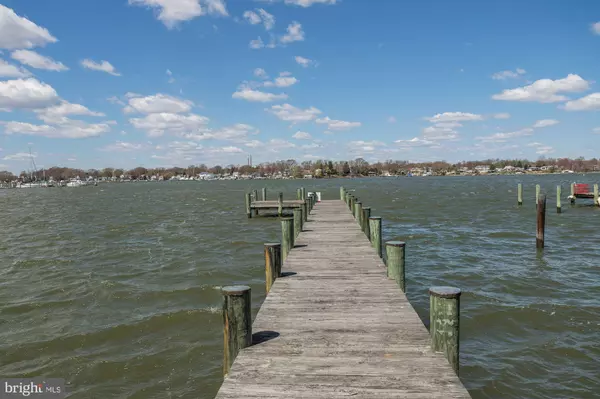$1,175,000
$1,275,000
7.8%For more information regarding the value of a property, please contact us for a free consultation.
7680 COLONIAL BEACH RD Pasadena, MD 21122
4 Beds
4 Baths
2,769 SqFt
Key Details
Sold Price $1,175,000
Property Type Single Family Home
Sub Type Detached
Listing Status Sold
Purchase Type For Sale
Square Footage 2,769 sqft
Price per Sqft $424
Subdivision Annesley By The Bay
MLS Listing ID MDAA430594
Sold Date 06/22/20
Style Coastal
Bedrooms 4
Full Baths 2
Half Baths 2
HOA Y/N N
Abv Grd Liv Area 2,769
Originating Board BRIGHT
Year Built 2020
Annual Tax Amount $1,165
Tax Year 2020
Lot Size 0.340 Acres
Acres 0.34
Property Description
NEW CUSTOM WATERFRONT HOME Found within the elegant gated water community of Annesley by the Bay, this newly completed custom water front home is perfectly sited, taking full advantage of its privileged waterfront position on the Rock Creek and Patapsco River. Walk out from your home onto a private sandy beach, 150 pier, sun deck, moorings and deep water. With your very first step inside this coastal custom waterfront home, you will be immediately drawn in by panoramic water views and light filled spaces.A gracious open plan invites entertaining venues of all kinds. On the waterside, a cook s kitchen is outfitted with sleek white shaker cabinetry, stainless appliances, and granite counter tops that surround the central entertainer s island. The center island is accented with pendant lighting and the breakfast bar unfolds to a spacious dining area. Gleaming hardwood floors serve as a unifying element throughout the main level, further supporting the open plan. A center double slider is flanked by large side-lites and opens to a composite deck and stainless cable offering unobstructed water views and low maintenance to enhance outdoor living and dining.Expansive windows also bathe the family room with light while they showcase big water views that are simply magical. Relax with friends and family in the comfort of the family room offering a feature gas fireplace and an inspired weathered wood mantel above.Upstairs, enjoy a private master suite with a dramatic, vaulted ceiling that thoughtfully frames spectacular water views through a large transom window, glass slider door and private balcony. Opposite the waterside, a luxury spa-like bath features a freestanding soaking tub and walk-in shower clad with designer tile is finished with sparkling frameless glass surround. A spacious dual entry dressing closet can be accessed from the master bedroom and the bath, and will accommodate multiple wardrobes. The upper level is completed by a laundry room and three additional bedrooms. The en-suite bedroom opens to a private water closet with vanity, and shares a buddy bath with the hall full bath. Enjoy incredible water views from nearly every room including three of the four upper level bedrooms.Do not miss this opportunity to own a custom waterfront home thoughtfully designed with low maintenance hardi-plank and natural stone. Come home to a beautiful setting and safe refuge that will abundantly meet the needs of a busy, connected, waterfront lifestyle. View this home on 3-D Walk Through and by Aerial Vimeo links below:3-D Model Walk-through: http://my.matterport.com/show/?m=bXGnyjxot9T Aerial Vimeo: https://vimeo.com/402728186
Location
State MD
County Anne Arundel
Zoning R2
Rooms
Other Rooms Living Room, Primary Bedroom, Bedroom 2, Bedroom 3, Bedroom 4, Kitchen, Family Room, Foyer, Breakfast Room, Laundry
Basement Daylight, Full, Outside Entrance, Space For Rooms, Sump Pump, Walkout Level
Interior
Interior Features Attic, Breakfast Area, Ceiling Fan(s), Dining Area, Family Room Off Kitchen, Floor Plan - Open, Kitchen - Eat-In, Kitchen - Gourmet, Kitchen - Island, Kitchen - Table Space, Primary Bath(s), Primary Bedroom - Bay Front, Recessed Lighting, Sprinkler System, Upgraded Countertops, Walk-in Closet(s), Water Treat System, Wood Floors
Hot Water 60+ Gallon Tank, Bottled Gas
Heating Central, Forced Air
Cooling Ceiling Fan(s), Central A/C, Heat Pump(s)
Flooring Ceramic Tile, Hardwood, Partially Carpeted
Fireplaces Number 1
Fireplaces Type Gas/Propane, Heatilator, Mantel(s), Wood
Equipment Built-In Microwave, Cooktop, Dishwasher, Icemaker, Microwave, Oven - Double, Oven - Self Cleaning, Oven - Wall, Oven/Range - Electric, Range Hood, Refrigerator, Stainless Steel Appliances, Surface Unit, Washer/Dryer Hookups Only, Water Conditioner - Owned, Water Heater, Water Heater - High-Efficiency
Fireplace Y
Window Features Double Pane,Energy Efficient,Low-E,Vinyl Clad
Appliance Built-In Microwave, Cooktop, Dishwasher, Icemaker, Microwave, Oven - Double, Oven - Self Cleaning, Oven - Wall, Oven/Range - Electric, Range Hood, Refrigerator, Stainless Steel Appliances, Surface Unit, Washer/Dryer Hookups Only, Water Conditioner - Owned, Water Heater, Water Heater - High-Efficiency
Heat Source Propane - Leased
Laundry Has Laundry, Upper Floor
Exterior
Exterior Feature Balcony, Deck(s), Porch(es)
Parking Features Garage - Front Entry, Garage Door Opener, Inside Access
Garage Spaces 7.0
Fence Partially, Privacy, Wood
Utilities Available Propane, Electric Available
Waterfront Description Private Dock Site,Sandy Beach
Water Access Y
Water Access Desc Boat - Powered,Canoe/Kayak,Private Access,Sail
View River, Scenic Vista, Water
Roof Type Architectural Shingle
Accessibility Doors - Lever Handle(s), Other
Porch Balcony, Deck(s), Porch(es)
Attached Garage 2
Total Parking Spaces 7
Garage Y
Building
Lot Description Front Yard, Landscaping, No Thru Street, Premium, Rear Yard, SideYard(s), Sloping
Story 3
Sewer Gravity Sept Fld, Septic Exists
Water Well
Architectural Style Coastal
Level or Stories 3
Additional Building Above Grade, Below Grade
Structure Type 2 Story Ceilings,9'+ Ceilings,Vaulted Ceilings
New Construction Y
Schools
School District Anne Arundel County Public Schools
Others
Senior Community No
Tax ID 020300022005175
Ownership Fee Simple
SqFt Source Assessor
Security Features Main Entrance Lock,Security Gate,Smoke Detector,Sprinkler System - Indoor
Special Listing Condition Standard
Read Less
Want to know what your home might be worth? Contact us for a FREE valuation!

Our team is ready to help you sell your home for the highest possible price ASAP

Bought with Nickolaus B Waldner • Keller Williams Realty Centre

GET MORE INFORMATION





