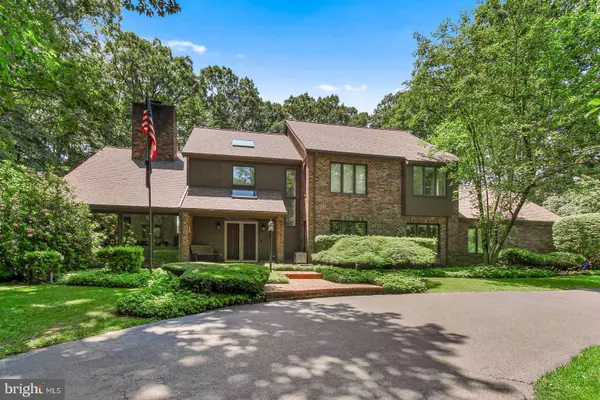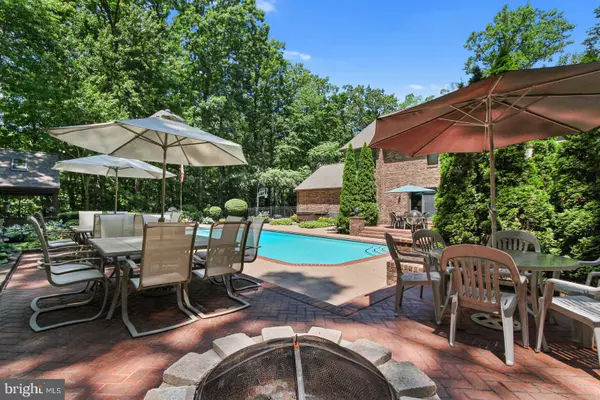$607,500
$617,500
1.6%For more information regarding the value of a property, please contact us for a free consultation.
1240 OAKDALE DR York, PA 17403
4 Beds
5 Baths
5,518 SqFt
Key Details
Sold Price $607,500
Property Type Single Family Home
Sub Type Detached
Listing Status Sold
Purchase Type For Sale
Square Footage 5,518 sqft
Price per Sqft $110
Subdivision Wyndham Hills
MLS Listing ID PAYK140022
Sold Date 12/01/20
Style Contemporary
Bedrooms 4
Full Baths 4
Half Baths 1
HOA Y/N N
Abv Grd Liv Area 3,936
Originating Board BRIGHT
Year Built 1988
Annual Tax Amount $18,360
Tax Year 2020
Lot Size 1.923 Acres
Acres 1.92
Property Description
This contemporary all brick 2 story home is situated on a lovely 1.92 acre wooded lot with mature foliage and beautiful landscaping in one of York's premiere neighborhoods and the highly sought after York Suburban School District. This 4 bedroom home boasts a master bedroom with recently expanded walk-in closet with built-ins, custom master bathroom which includes a built-in hot rock and infrared sauna, jacuzzi tub and large tile shower. Master bedroom also has a balcony that looks overlooks the pool and wooded rear yard. A second bedroom also has a private full bathroom. The kitchen has a Viking range(natural gas) and oven with granite counters and tile flooring. Fabulous sunroom, large family room, formal living room and dining room, large first floor office(could be a 5th bedroom), and a spacious basement with a awesom game room. Beautiful in-ground pool, entertaining terrace area and pool house with full bathroom, changing room and kitchenette. New roof and new skylights installed in 2019. This home offers a unique package of upscale neighborhood/rural living which can best be appreciated in person.
Location
State PA
County York
Area Spring Garden Twp (15248)
Zoning RESIDENTIAL
Rooms
Other Rooms Living Room, Dining Room, Primary Bedroom, Bedroom 2, Bedroom 3, Bedroom 4, Kitchen, Game Room, Family Room, Foyer, Sun/Florida Room, Laundry, Other, Office, Recreation Room, Storage Room, Primary Bathroom, Full Bath
Basement Full, Fully Finished, Sump Pump
Interior
Interior Features Bar, Family Room Off Kitchen, Floor Plan - Open, Kitchen - Gourmet, Kitchen - Island, Laundry Chute, Primary Bath(s), Skylight(s), Upgraded Countertops, Walk-in Closet(s)
Hot Water Electric
Heating Forced Air
Cooling Central A/C
Fireplaces Number 1
Fireplaces Type Wood
Equipment Microwave, Oven/Range - Electric, Oven/Range - Gas, Refrigerator
Fireplace Y
Appliance Microwave, Oven/Range - Electric, Oven/Range - Gas, Refrigerator
Heat Source Oil, Electric
Laundry Main Floor
Exterior
Parking Features Garage - Side Entry
Garage Spaces 10.0
Pool In Ground
Water Access N
View Trees/Woods
Accessibility None
Attached Garage 2
Total Parking Spaces 10
Garage Y
Building
Story 2
Sewer Public Sewer
Water Public
Architectural Style Contemporary
Level or Stories 2
Additional Building Above Grade, Below Grade
New Construction N
Schools
Middle Schools York Suburban
High Schools York Suburban
School District York Suburban
Others
Senior Community No
Tax ID 48-000-31-0013-B0-00000
Ownership Fee Simple
SqFt Source Assessor
Acceptable Financing Cash, Conventional
Listing Terms Cash, Conventional
Financing Cash,Conventional
Special Listing Condition Standard
Read Less
Want to know what your home might be worth? Contact us for a FREE valuation!

Our team is ready to help you sell your home for the highest possible price ASAP

Bought with Marie L Arcuri • Coldwell Banker Realty

GET MORE INFORMATION





