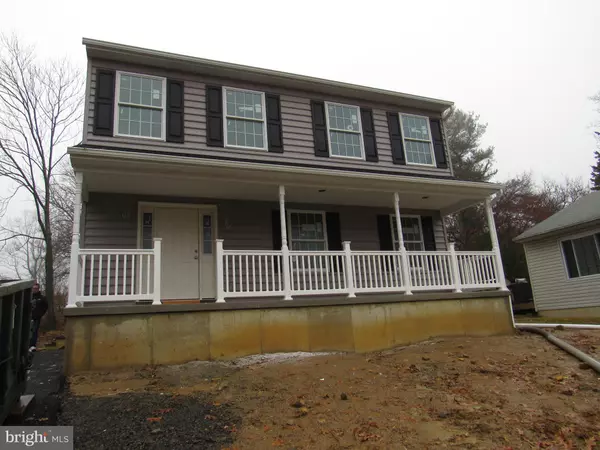$416,032
$389,900
6.7%For more information regarding the value of a property, please contact us for a free consultation.
428 OSCEOLA AVE Elkins Park, PA 19027
3 Beds
3 Baths
1,978 SqFt
Key Details
Sold Price $416,032
Property Type Single Family Home
Sub Type Detached
Listing Status Sold
Purchase Type For Sale
Square Footage 1,978 sqft
Price per Sqft $210
Subdivision Mckinley
MLS Listing ID PAMC628808
Sold Date 06/05/20
Style Colonial
Bedrooms 3
Full Baths 2
Half Baths 1
HOA Y/N N
Abv Grd Liv Area 1,978
Originating Board BRIGHT
Year Built 2019
Annual Tax Amount $1,942
Tax Year 2020
Lot Size 8,125 Sqft
Acres 0.19
Lot Dimensions 50.00 x 162.5
Property Description
WOW!! Fabulous opportunity to buy LaRosa NEW CONSTRUCTION in Abington Township at an amazing price! Quality Construction starting with the Beaded Siding, Solid Oak Hardwood flooring through-out the first floor and 5 1/4 moulded colonial baseboards through-out the property. U-Shaped Kitchen with breakfast area, 30" Wolf cabinets, soft-close hinges and dovetail drawers. Granite counters, GE stainless steel appliances, Microwave, Range, and Dishwasher, Large Family Room opens into Breakfast Room and Kitchen has a pass thru window into the Family Room. Second floor has 3 large bedrooms with generous closets, hall bath and Master bath and hall closet with washer/dryer hook-up. Blue Ribbon McKinley Elementary in excellent Abington School District. Walking distance to township Alverthorpe Park. Close to shopping and transportation. Increase in sales price includes upgrades, call agent for specifics.
Location
State PA
County Montgomery
Area Abington Twp (10630)
Zoning H
Rooms
Other Rooms Living Room, Dining Room, Primary Bedroom, Bedroom 2, Bedroom 3, Kitchen, Family Room, Bathroom 1, Primary Bathroom, Half Bath
Basement Full
Interior
Interior Features Primary Bath(s), Stall Shower, Tub Shower, Wood Floors
Hot Water Natural Gas
Heating Forced Air
Cooling Central A/C
Equipment Built-In Microwave, Built-In Range, Dishwasher
Window Features Energy Efficient,Double Hung
Appliance Built-In Microwave, Built-In Range, Dishwasher
Heat Source Natural Gas
Exterior
Utilities Available Electric Available, Natural Gas Available, Water Available, Sewer Available
Water Access N
Roof Type Architectural Shingle
Accessibility None
Garage N
Building
Story 2
Sewer Public Sewer
Water Public
Architectural Style Colonial
Level or Stories 2
Additional Building Above Grade, Below Grade
New Construction Y
Schools
Elementary Schools Mckinley
Middle Schools Abington Junior High School
High Schools Abington Senior
School District Abington
Others
Senior Community No
Tax ID 30-00-50940-006
Ownership Fee Simple
SqFt Source Assessor
Special Listing Condition Standard
Read Less
Want to know what your home might be worth? Contact us for a FREE valuation!

Our team is ready to help you sell your home for the highest possible price ASAP

Bought with Gina Dorazio • Keller Williams Real Estate-Blue Bell
GET MORE INFORMATION





