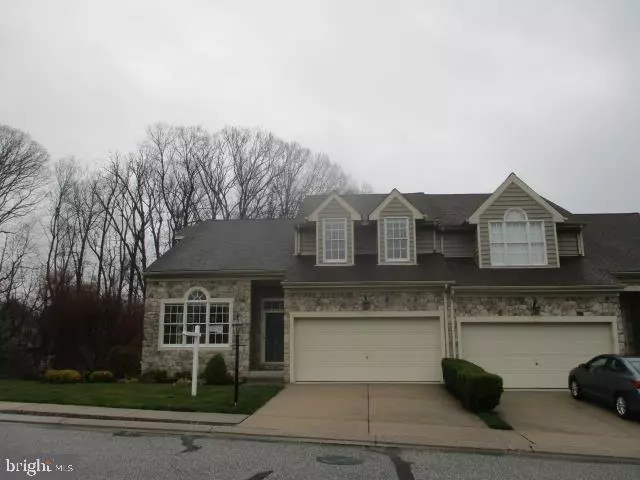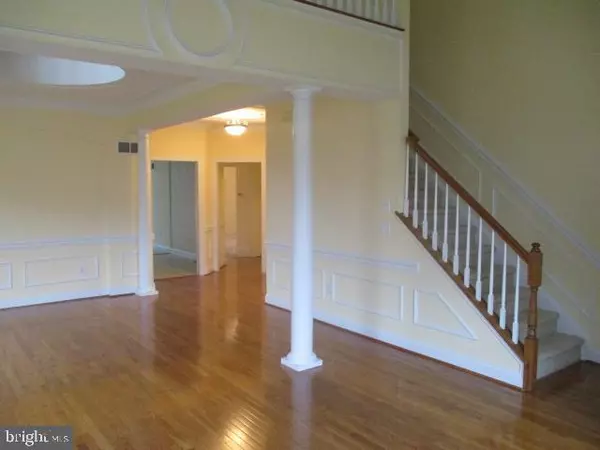$380,000
$390,000
2.6%For more information regarding the value of a property, please contact us for a free consultation.
317 MILLWRIGHT CIR Abingdon, MD 21009
3 Beds
3 Baths
2,334 SqFt
Key Details
Sold Price $380,000
Property Type Townhouse
Sub Type End of Row/Townhouse
Listing Status Sold
Purchase Type For Sale
Square Footage 2,334 sqft
Price per Sqft $162
Subdivision Millstone
MLS Listing ID MDHR245308
Sold Date 06/04/20
Style Colonial,Villa
Bedrooms 3
Full Baths 2
Half Baths 1
HOA Fees $120/mo
HOA Y/N Y
Abv Grd Liv Area 2,334
Originating Board BRIGHT
Year Built 2005
Annual Tax Amount $4,624
Tax Year 2019
Lot Size 5,125 Sqft
Acres 0.12
Property Description
Buyers come take a look at this huge end of group townhome in Millstone! This home features hardwood floors, crown mouldings and built ins throughtout. Many nice touches with a curved ceiling in the kitchen and family room and upper loft area. Cozy fireplace in the living room, attached garage and rear deck with patio below. HOA maintains landscaping. Great location near schools, shopping, Wegmans and easy access to I-95. Come and see this one today!
Location
State MD
County Harford
Zoning R3
Rooms
Basement Other
Main Level Bedrooms 1
Interior
Interior Features Attic, Built-Ins, Carpet, Ceiling Fan(s), Chair Railings, Combination Dining/Living, Combination Kitchen/Dining, Crown Moldings, Kitchen - Country, Primary Bath(s), Walk-in Closet(s), Wood Floors
Heating Forced Air
Cooling Central A/C
Flooring Carpet, Hardwood, Tile/Brick
Fireplaces Number 1
Equipment Built-In Microwave, Cooktop, Dishwasher, Oven - Double, Oven - Wall, Refrigerator
Fireplace Y
Appliance Built-In Microwave, Cooktop, Dishwasher, Oven - Double, Oven - Wall, Refrigerator
Heat Source Electric
Exterior
Exterior Feature Deck(s), Patio(s)
Garage Garage - Front Entry
Garage Spaces 2.0
Amenities Available Other
Waterfront N
Water Access N
View Garden/Lawn
Accessibility None
Porch Deck(s), Patio(s)
Total Parking Spaces 2
Garage Y
Building
Story 3+
Sewer Public Sewer
Water Public
Architectural Style Colonial, Villa
Level or Stories 3+
Additional Building Above Grade, Below Grade
Structure Type 2 Story Ceilings,Beamed Ceilings,Other,Vaulted Ceilings
New Construction N
Schools
Elementary Schools William S. James
Middle Schools Patterson Mill
High Schools Patterson Mill
School District Harford County Public Schools
Others
HOA Fee Include Common Area Maintenance,Lawn Care Front,Lawn Care Rear,Lawn Maintenance,Snow Removal,Other
Senior Community No
Tax ID 1301348825
Ownership Fee Simple
SqFt Source Estimated
Special Listing Condition HUD Owned
Read Less
Want to know what your home might be worth? Contact us for a FREE valuation!

Our team is ready to help you sell your home for the highest possible price ASAP

Bought with Timothy N Hopkins • Streett Hopkins Real Estate, LLC

GET MORE INFORMATION





