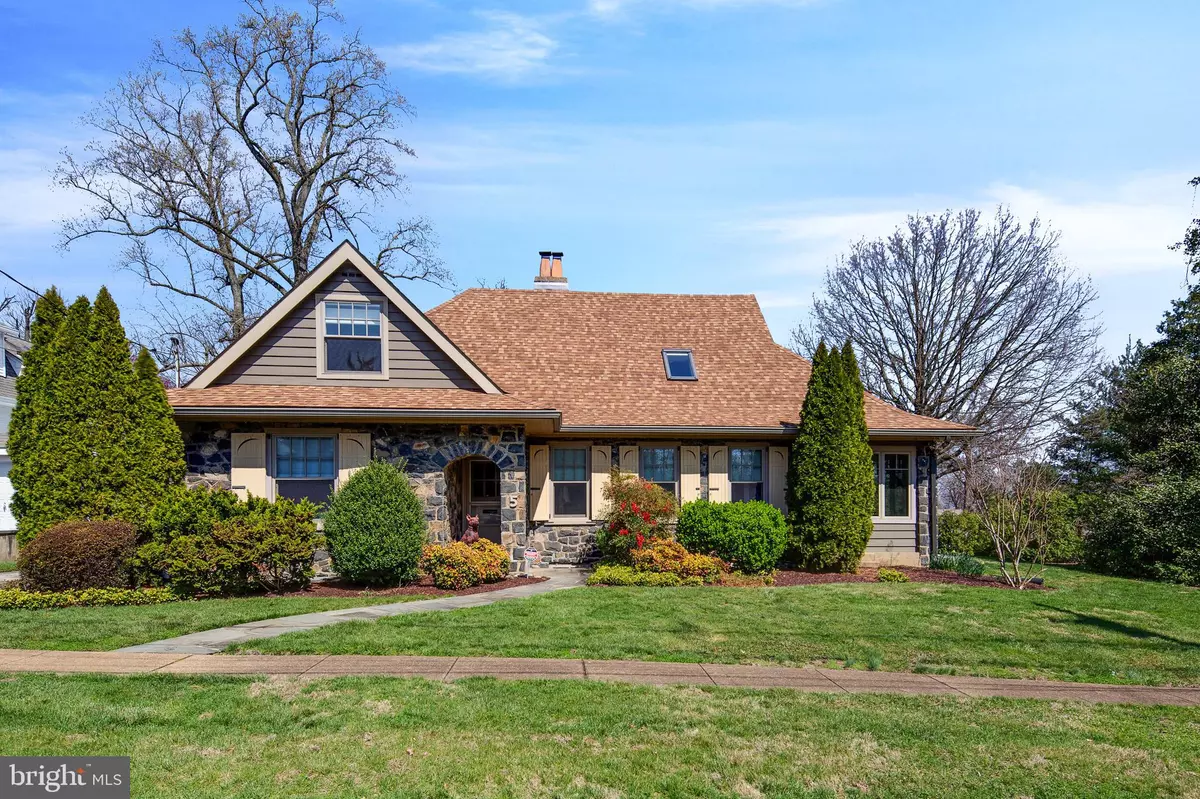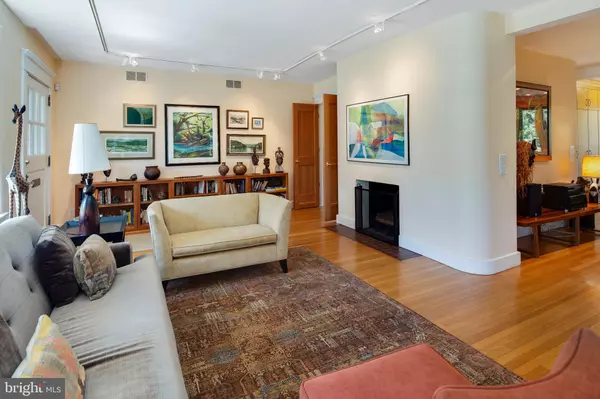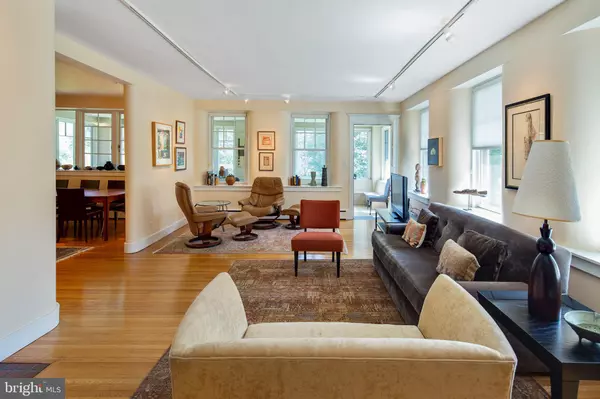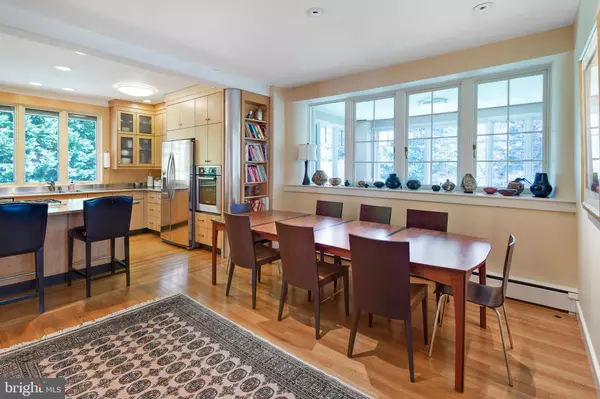$435,000
$465,000
6.5%For more information regarding the value of a property, please contact us for a free consultation.
5 CRAGMERE RD Wilmington, DE 19809
3 Beds
4 Baths
2,450 SqFt
Key Details
Sold Price $435,000
Property Type Single Family Home
Sub Type Detached
Listing Status Sold
Purchase Type For Sale
Square Footage 2,450 sqft
Price per Sqft $177
Subdivision Cragmere At Bellevue
MLS Listing ID DENC499000
Sold Date 06/16/20
Style Cape Cod
Bedrooms 3
Full Baths 3
Half Baths 1
HOA Y/N N
Abv Grd Liv Area 2,450
Originating Board BRIGHT
Year Built 1930
Annual Tax Amount $3,868
Tax Year 2019
Lot Size 0.460 Acres
Acres 0.46
Lot Dimensions 200.00 x 100.70
Property Description
View the video by following this link: https://www.tourfactory.com/idxr2725368 - - Rare offering, stone and wood sided American Arts and Crafts style Cape Cod home. Beautifully renovated home was a labor of love by master craftsman and designers. Custom kitchen by Oceanic Ventures, with expansive storage space. Appliances include a Thermador stove with downdraft vent, Bosch wall oven and LG refrigerator. The microwave is in the cabinet above the oven. The stainless steel counters (made to order) are sleek and easy to care for. There is a laundry room/powder room on this level. A sunroom overlooks the side yard. The room is heated separately creating several options. The windows in the house have been replaced with Pella Architectural replacement windows. There are deep window sills. Hardwood floors on the first floor. The basement offers workspace and storage space. The boiler with indirect water heater. Radiant baseboard heat. 2 air-conditioning systems. The roof - 2011 -was stripped off and all new sheathing installed. New roof shingles were installed, plus a new skylight . There is an adjoining buildable lot that is included in the .46 acres. An administrative subdivision is allowable (+/-$2000), to make it separate if desired. 1 bedroom and bath on 1st level. 2 bedrooms (including master with expansive closet and bath) on 2nd level. The fit and finish of this house is simply extraordinary.
Location
State DE
County New Castle
Area Brandywine (30901)
Zoning NC6.5
Rooms
Other Rooms Living Room, Dining Room, Primary Bedroom, Bedroom 2, Bedroom 3, Kitchen, Family Room, Sun/Florida Room
Basement Full
Main Level Bedrooms 1
Interior
Interior Features Kitchen - Gourmet, Kitchen - Island, Ceiling Fan(s), Primary Bath(s), Stall Shower, Walk-in Closet(s), Tub Shower, Entry Level Bedroom, Skylight(s), Recessed Lighting
Hot Water Natural Gas
Heating Radiant
Cooling Central A/C
Flooring Hardwood, Carpet, Ceramic Tile, Other
Fireplaces Number 1
Equipment Stainless Steel Appliances, Microwave, Oven - Self Cleaning, Oven - Wall, Dishwasher, Disposal, Washer/Dryer Stacked, Water Heater, Cooktop - Down Draft
Appliance Stainless Steel Appliances, Microwave, Oven - Self Cleaning, Oven - Wall, Dishwasher, Disposal, Washer/Dryer Stacked, Water Heater, Cooktop - Down Draft
Heat Source Natural Gas
Exterior
Exterior Feature Patio(s), Porch(es)
Parking Features Other
Garage Spaces 3.0
Water Access N
Roof Type Asphalt,Shingle
Accessibility None
Porch Patio(s), Porch(es)
Total Parking Spaces 3
Garage Y
Building
Lot Description Front Yard, Level, Rear Yard
Story 2
Sewer Public Sewer
Water Public
Architectural Style Cape Cod
Level or Stories 2
Additional Building Above Grade, Below Grade
Structure Type Dry Wall
New Construction N
Schools
School District Brandywine
Others
Senior Community No
Tax ID 06-133.00-050
Ownership Fee Simple
SqFt Source Assessor
Special Listing Condition Standard
Read Less
Want to know what your home might be worth? Contact us for a FREE valuation!

Our team is ready to help you sell your home for the highest possible price ASAP

Bought with Jeffrey Stape • Patterson-Schwartz-Brandywine

GET MORE INFORMATION





