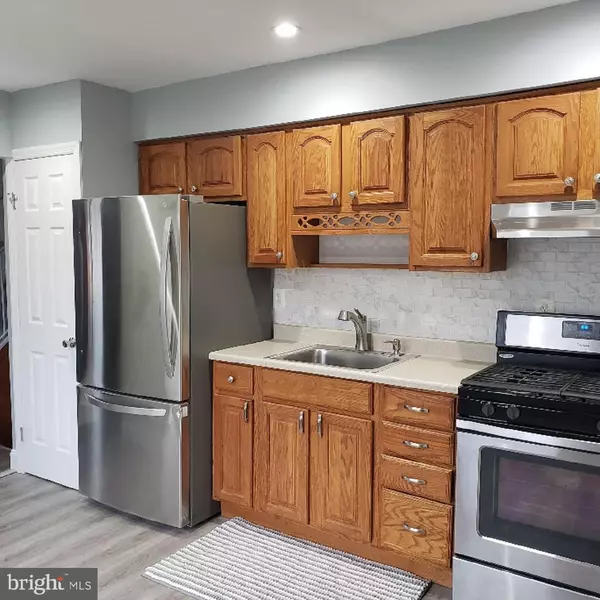$156,000
$164,900
5.4%For more information regarding the value of a property, please contact us for a free consultation.
274 MONTGOMERY DR Mantua, NJ 08051
3 Beds
1 Bath
1,370 SqFt
Key Details
Sold Price $156,000
Property Type Single Family Home
Sub Type Detached
Listing Status Sold
Purchase Type For Sale
Square Footage 1,370 sqft
Price per Sqft $113
Subdivision Centre City
MLS Listing ID NJGL253744
Sold Date 02/25/20
Style Split Level
Bedrooms 3
Full Baths 1
HOA Y/N N
Abv Grd Liv Area 1,370
Originating Board BRIGHT
Year Built 1958
Annual Tax Amount $5,134
Tax Year 2019
Lot Size 0.258 Acres
Acres 0.26
Lot Dimensions 75.00 x 150.00
Property Description
All the comforts of home! Best describes this well-maintained/Adorable three bedrooms, one bath split level home; in the desirable Center City section of Mantua Twp. This home is perfect for the growing family! With 1370 square feet of living area, makes this home the perfect buy! Don't take my word for it come see for yourself. Not only is this home Boasting location with the Clearview Regional School District, it also features all spacious rooms with the perfect flow. Situated on a large lot this home will impress you as soon as you drive up. Additional rooms include a large living, sunny & bright eat-in kitchen, with all kitchen appliances included, freshly painted throughout, new carpets, and new flooring, new central air unit, three spacious bedrooms, office/ fourth bedroom you decide, a remodeled bath, sunroom, and laundry area. Amenities include gas heat, central air, vinyl tilted windows, fenced in yard, and two sheds. The property is within walking distance to the elementary school and shopping centers. Ask your agent about the USDA mortgage or Home Seekers program, it's available in this area; no money down and low MIP insurance. With low taxes, great schools and its convenience to all major highways and within 20 minutes to Philadelphia makes this home a great buy, Show & Sell!!
Location
State NJ
County Gloucester
Area Mantua Twp (20810)
Zoning RESIDENTIAL
Rooms
Other Rooms Living Room, Bedroom 2, Bedroom 3, Kitchen, Family Room, Bedroom 1, Sun/Florida Room, Laundry, Office
Interior
Interior Features Kitchen - Eat-In, Carpet, Ceiling Fan(s)
Hot Water Natural Gas
Heating Forced Air
Cooling Central A/C
Flooring Carpet, Hardwood, Tile/Brick
Equipment Built-In Range, Refrigerator, Washer
Fireplace N
Appliance Built-In Range, Refrigerator, Washer
Heat Source Natural Gas
Laundry Lower Floor
Exterior
Garage Spaces 3.0
Fence Fully
Utilities Available Cable TV Available, Electric Available, Natural Gas Available, Phone Available, Sewer Available, Water Available
Water Access N
Roof Type Shingle,Pitched
Accessibility None
Total Parking Spaces 3
Garage N
Building
Lot Description Front Yard, Rear Yard, SideYard(s)
Story 3+
Sewer Private Sewer
Water Public
Architectural Style Split Level
Level or Stories 3+
Additional Building Above Grade, Below Grade
Structure Type Cathedral Ceilings
New Construction N
Schools
Middle Schools Clearview Regional M.S.
High Schools Clearview Regional H.S.
School District Clearview Regional Schools
Others
Senior Community No
Tax ID 10-00027-00027
Ownership Fee Simple
SqFt Source Assessor
Acceptable Financing Cash, Conventional, FHA, USDA, VA
Listing Terms Cash, Conventional, FHA, USDA, VA
Financing Cash,Conventional,FHA,USDA,VA
Special Listing Condition Standard
Read Less
Want to know what your home might be worth? Contact us for a FREE valuation!

Our team is ready to help you sell your home for the highest possible price ASAP

Bought with Phyllis M Palo • BHHS Fox & Roach-Washington-Gloucester

GET MORE INFORMATION





