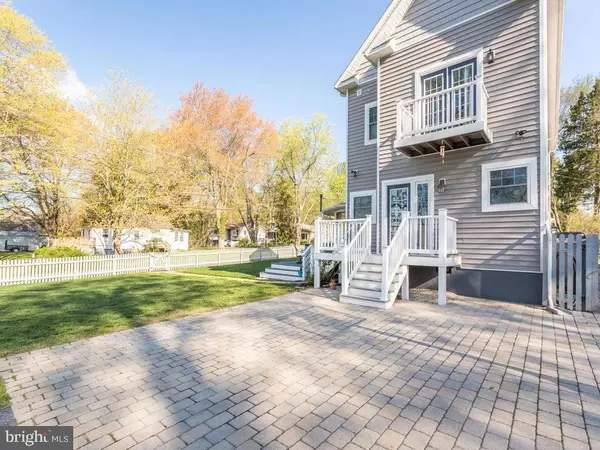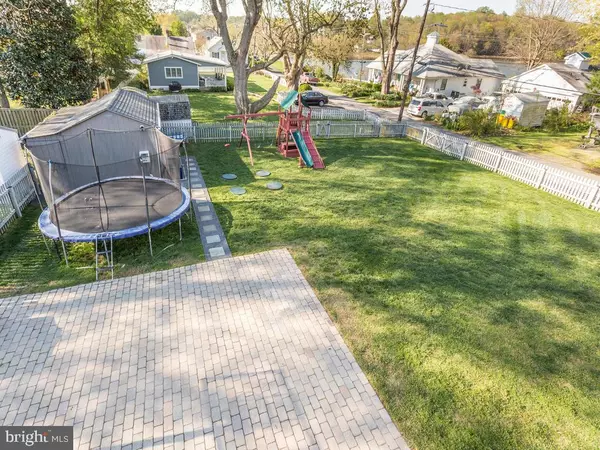$505,000
$529,000
4.5%For more information regarding the value of a property, please contact us for a free consultation.
523 HERRING AVE Tracys Landing, MD 20779
4 Beds
3 Baths
2,900 SqFt
Key Details
Sold Price $505,000
Property Type Single Family Home
Sub Type Detached
Listing Status Sold
Purchase Type For Sale
Square Footage 2,900 sqft
Price per Sqft $174
Subdivision Fair Haven
MLS Listing ID MDAA428814
Sold Date 09/01/20
Style Cottage,Traditional
Bedrooms 4
Full Baths 3
HOA Y/N N
Abv Grd Liv Area 2,900
Originating Board BRIGHT
Year Built 1930
Annual Tax Amount $3,556
Tax Year 2020
Lot Size 0.294 Acres
Acres 0.29
Property Description
LOT SIZE HAS BEEN CORRECTED TO .29 ac. Tax record to be corrected.Welcome to the small but highly sought-after waterfront community of Fairhaven. This home has been completely renovated to offer 4 Bedrooms and 3 Full Baths plus a main level room that can be used as a bedroom, media room or office. Beautiful eat-in kitchen with a separate dining area and family room. Views of the lake and Chesapeake Bay from every floor. Large third floor is open for your imagination! Play Room, Media Room, Exercise Room or Craft Room. Large level Lot. Fully Fenced. Fairhaven is a very peaceful, water-oriented neighborhood. Community beach one block away, a bridge for fishing and crabbing. Marina's, restaurants and recreation all close by. Deale Elementary School District. Always a nice place to come home to!
Location
State MD
County Anne Arundel
Zoning R2
Direction West
Rooms
Other Rooms Dining Room, Primary Bedroom, Bedroom 3, Bedroom 4, Kitchen, Game Room, Family Room, Bedroom 1, Exercise Room, Laundry, Mud Room, Bonus Room, Hobby Room, Primary Bathroom, Full Bath
Main Level Bedrooms 1
Interior
Interior Features Breakfast Area, Butlers Pantry, Ceiling Fan(s), Combination Dining/Living, Dining Area, Entry Level Bedroom, Family Room Off Kitchen, Floor Plan - Open, Kitchen - Eat-In, Kitchen - Island, Kitchen - Gourmet, Water Treat System, Window Treatments
Hot Water Electric
Heating Forced Air, Heat Pump(s)
Cooling Central A/C
Equipment Built-In Microwave, Dishwasher, Dryer, Exhaust Fan, Extra Refrigerator/Freezer, Icemaker, Microwave, Oven/Range - Electric, Stainless Steel Appliances, Washer, Water Conditioner - Owned, Water Heater - High-Efficiency, Energy Efficient Appliances
Fireplace N
Window Features Low-E
Appliance Built-In Microwave, Dishwasher, Dryer, Exhaust Fan, Extra Refrigerator/Freezer, Icemaker, Microwave, Oven/Range - Electric, Stainless Steel Appliances, Washer, Water Conditioner - Owned, Water Heater - High-Efficiency, Energy Efficient Appliances
Heat Source Electric, Oil
Laundry Upper Floor
Exterior
Fence Fully
Water Access Y
Water Access Desc Fishing Allowed,Private Access,Swimming Allowed
View Water, Bay, Lake
Roof Type Architectural Shingle
Accessibility 36\"+ wide Halls
Garage N
Building
Story 3
Foundation Crawl Space
Sewer Community Septic Tank, Private Septic Tank
Water Private
Architectural Style Cottage, Traditional
Level or Stories 3
Additional Building Above Grade, Below Grade
New Construction N
Schools
Elementary Schools Deale
School District Anne Arundel County Public Schools
Others
Senior Community No
Tax ID 020826701963400
Ownership Fee Simple
SqFt Source Estimated
Special Listing Condition Standard
Read Less
Want to know what your home might be worth? Contact us for a FREE valuation!

Our team is ready to help you sell your home for the highest possible price ASAP

Bought with Cynthia T Blackistone • EXIT By the Bay Realty

GET MORE INFORMATION





