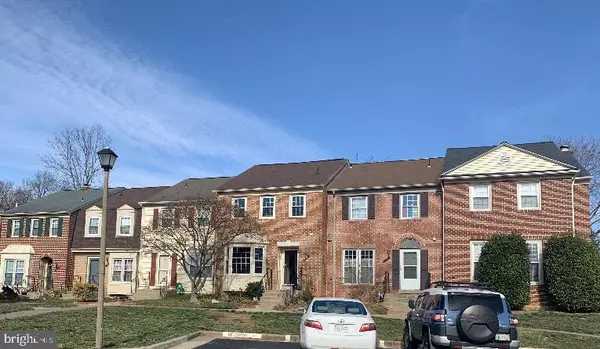$445,000
$445,000
For more information regarding the value of a property, please contact us for a free consultation.
9804 SPILLWAY CT Burke, VA 22015
3 Beds
4 Baths
1,414 SqFt
Key Details
Sold Price $445,000
Property Type Townhouse
Sub Type Interior Row/Townhouse
Listing Status Sold
Purchase Type For Sale
Square Footage 1,414 sqft
Price per Sqft $314
Subdivision Lakepointe
MLS Listing ID VAFX1117576
Sold Date 05/26/20
Style Traditional
Bedrooms 3
Full Baths 2
Half Baths 2
HOA Fees $61/mo
HOA Y/N Y
Abv Grd Liv Area 1,414
Originating Board BRIGHT
Year Built 1977
Annual Tax Amount $4,655
Tax Year 2020
Lot Size 1,520 Sqft
Acres 0.03
Property Description
As wonderful and appealing as the description of this house sounds, the heart of it truly provides so much more. This "home" is your place of tranquility, your place to make memories, your place to plan the future, and your place to rest after a tiring day. I'm sure if the walls could talk, you would feel and hear stories of birthdays, anniversaries, vacations, homecooked meals, promotions and life lessons learned. It's more than a house, it's a "home" so don't miss out on this purchase if you are looking to move. This comfortable and beautiful townhome sits in a prime location of Burke, VA. Upon entry, you are greeted with new wood floors, warm in color, that gently and easily flow through the main level of the house. With the living room/dining room combination, french doors lead you into the kitchen where you will be greeted with beautiful stainless steel appliances and a built-in breakfast island with a granite top (the "island" is completely OPTIONAL to convey or not - just let your agent or me know if you want it to stay or not). A sliding glass door opens to the back deck with stairs that lead to the fenced in backyard. As you venture to the upper level, new carpet and an iron railing escort your every step. The upper level consists of a master bedroom with a master bath, two bedrooms, and a full bath in the hallway. Back on the main level is your access to the lower level of the house where you will find a half bath, laundry room, and large family room with a fireplace. - NO WALKOUT BASEMENT. Each homeowner at Lakepointe has ONE parking space assigned WITH plenty of free parking within each section and along street so if you are a homeowner with multiple cars, don't worry - there is plenty of parking.
Location
State VA
County Fairfax
Zoning 181
Rooms
Other Rooms Living Room, Dining Room, Primary Bedroom, Bedroom 2, Bedroom 3, Kitchen, Family Room, Foyer, Breakfast Room, Laundry, Bathroom 2, Primary Bathroom, Half Bath
Basement Fully Finished
Interior
Interior Features Carpet, Ceiling Fan(s), Floor Plan - Traditional, Kitchen - Island, Wood Floors
Hot Water Electric
Heating Central
Cooling Central A/C
Flooring Carpet, Wood
Fireplaces Number 1
Fireplaces Type Brick
Equipment Built-In Microwave, Disposal, Stainless Steel Appliances, Refrigerator, Oven/Range - Electric, Dishwasher, Surface Unit, Water Heater
Furnishings No
Fireplace Y
Window Features Bay/Bow,Double Hung
Appliance Built-In Microwave, Disposal, Stainless Steel Appliances, Refrigerator, Oven/Range - Electric, Dishwasher, Surface Unit, Water Heater
Heat Source Central, Electric
Laundry Lower Floor
Exterior
Exterior Feature Deck(s), Brick, Patio(s), Porch(es)
Garage Spaces 1.0
Parking On Site 1
Fence Wood
Utilities Available Cable TV, Electric Available, Phone, Sewer Available, Water Available, Under Ground
Amenities Available Pool - Outdoor, Tennis Courts, Tot Lots/Playground
Water Access N
View Street
Roof Type Shingle
Accessibility Level Entry - Main
Porch Deck(s), Brick, Patio(s), Porch(es)
Total Parking Spaces 1
Garage N
Building
Story 3+
Sewer Public Sewer
Water Public
Architectural Style Traditional
Level or Stories 3+
Additional Building Above Grade, Below Grade
Structure Type Dry Wall
New Construction N
Schools
Elementary Schools Laurel Ridge
Middle Schools Lake Braddock Secondary School
High Schools Lake Braddock
School District Fairfax County Public Schools
Others
Pets Allowed Y
Senior Community No
Tax ID 0781 12 0013
Ownership Fee Simple
SqFt Source Estimated
Acceptable Financing Cash, Conventional, FHA, VA, VHDA
Horse Property N
Listing Terms Cash, Conventional, FHA, VA, VHDA
Financing Cash,Conventional,FHA,VA,VHDA
Special Listing Condition Standard
Pets Allowed Cats OK, Dogs OK
Read Less
Want to know what your home might be worth? Contact us for a FREE valuation!

Our team is ready to help you sell your home for the highest possible price ASAP

Bought with Kenneth P Stulik • Keller Williams Fairfax Gateway

GET MORE INFORMATION





