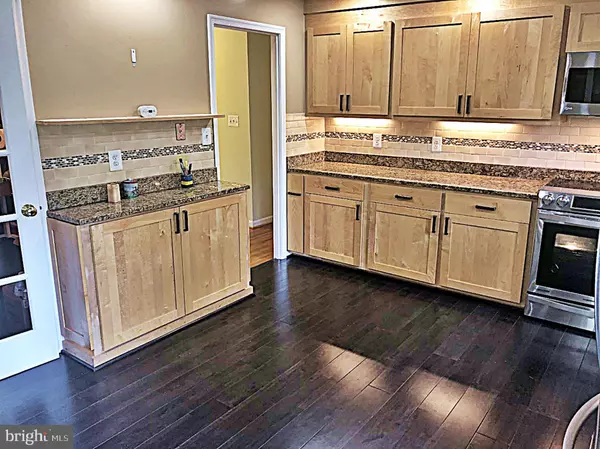$805,000
$729,000
10.4%For more information regarding the value of a property, please contact us for a free consultation.
12022 SMOKETREE RD Potomac, MD 20854
4 Beds
3 Baths
2,606 SqFt
Key Details
Sold Price $805,000
Property Type Single Family Home
Sub Type Detached
Listing Status Sold
Purchase Type For Sale
Square Footage 2,606 sqft
Price per Sqft $308
Subdivision Regent Park
MLS Listing ID MDMC723284
Sold Date 09/28/20
Style Ranch/Rambler
Bedrooms 4
Full Baths 3
HOA Y/N N
Abv Grd Liv Area 1,506
Originating Board BRIGHT
Year Built 1963
Annual Tax Amount $7,120
Tax Year 2019
Lot Size 9,893 Sqft
Acres 0.23
Lot Dimensions Slate sidewalk & Slate Patio, wood Decking side home to rear & front yard
Property Description
See the Virtual Tour http://my.matterport.com/show/?m=9A3YD6MuX7Z...WOW JERRY LISTS and EARNS MULTIPLE OFFERS in TWO DAYS ! CALL on JERRY to LIST & SELL YOUR HOME for TOP DOLLAR ! ...OPEN SAT & SUN 1:30-4pm--RUN ! Don t Walk...to this move-in ready BRICK & Hardi-Plank BEAUTY *Sought-after Regent Park in Potomac ! Newly-Refinished Hardwood floors WELCOME Family & Friends ! 4 BR/3BA ( Hall Bath Deluxe STEAM SHOWER ) * Custom BRICK GARAGE * Gourmet Kitchen w/Gleaming Granites* ENERGY-STAR STNLSS-STL Convection & Induction DBL-OVEN * French-Dr FRIDGE * Rich Maple-Cabinetry * Custom French-Dr Deluxe Pantry* Updated quality Hardwood floor adorns Eat-In kitchen with Wall of newer Energy-Efficient wind-open Windows overlooking Peace&Tranquility Nature-scenes of rear Court-Yard & pleasing Slate-Patio, Babbling-Brook Pond too ! * Gleeful newer Casement Windows adorn much of the home for enjoying the luscious landscaped grounds * Master-Suite Private Bath & CUSTOM-Cabinets Walk-In Closet ! * Formal Dining -Room & Spacious main Living-Area bring smiles * Fin. Walk-Out Open & Light-Filled Lower-Lvl NEW CARPETS ! * Au-Pair-Suite / 4thBR, 3rd Full BATH, OFFICE, NEW Wall-Of-Windows (Three ) to be installed in Family-Rm that has a WARMING-GAS Stone-Hearth Fireplace, rustic wooden mantle & Built-In Cabinetry * Famly-Rm Pella doors to Slate Patio in relaxing nature * TONS OF STORAGE ! Plus additional Lwr-Lvl BONUS -Room * TWO EXITS to rear Court-Yard * Bright Laundry-Rm Energy-Star LG WASHER, Deluxe Wash-Basin, Shelving * NEWER HVAC system * GAS HEAT * Custom Interior-finished Garage with attic storage. Lighted Slate front walk-way & Covered-Entry, Soo- Nice...OOO-LAA-LAA ! There s No Place like This Home... ALL for YOU ! GREAT SCHOOLS & CLOSE to SHOPPING/Places of Worship/270/495/DwnTwn/Parks/MORE !
Location
State MD
County Montgomery
Zoning R90
Rooms
Other Rooms Living Room, Dining Room, Primary Bedroom, Bedroom 2, Bedroom 3, Bedroom 4, Kitchen, Family Room, Foyer, Breakfast Room, Laundry, Office, Storage Room, Bathroom 2, Bathroom 3, Bonus Room, Primary Bathroom
Basement Daylight, Full, Fully Finished, Heated, Improved, Outside Entrance, Rear Entrance, Shelving, Walkout Level, Windows
Main Level Bedrooms 3
Interior
Interior Features Breakfast Area, Built-Ins, Carpet, Chair Railings, Combination Kitchen/Dining, Entry Level Bedroom, Floor Plan - Open, Floor Plan - Traditional, Formal/Separate Dining Room, Kitchen - Gourmet, Kitchen - Eat-In, Primary Bath(s), Pantry, Recessed Lighting, Tub Shower, Stall Shower, Walk-in Closet(s), Wood Floors, Window Treatments
Hot Water Natural Gas
Heating Forced Air, Programmable Thermostat
Cooling Central A/C, Programmable Thermostat
Flooring Hardwood, Carpet, Ceramic Tile, Wood
Fireplaces Number 1
Fireplaces Type Fireplace - Glass Doors, Gas/Propane, Mantel(s), Stone
Equipment Built-In Microwave, Dishwasher, Disposal, Dryer, Energy Efficient Appliances, ENERGY STAR Clothes Washer, ENERGY STAR Dishwasher, ENERGY STAR Refrigerator, Icemaker, Oven - Double, Refrigerator, Stainless Steel Appliances, Washer, Water Dispenser, Water Heater
Fireplace Y
Window Features Casement,Double Pane,Screens,Storm
Appliance Built-In Microwave, Dishwasher, Disposal, Dryer, Energy Efficient Appliances, ENERGY STAR Clothes Washer, ENERGY STAR Dishwasher, ENERGY STAR Refrigerator, Icemaker, Oven - Double, Refrigerator, Stainless Steel Appliances, Washer, Water Dispenser, Water Heater
Heat Source Natural Gas
Laundry Lower Floor, Has Laundry, Dryer In Unit, Washer In Unit
Exterior
Exterior Feature Patio(s), Porch(es)
Parking Features Additional Storage Area, Garage - Front Entry, Garage Door Opener, Covered Parking
Garage Spaces 4.0
Fence Partially, Split Rail, Rear
Utilities Available Cable TV, Natural Gas Available, Electric Available
Water Access N
View Courtyard, Trees/Woods, Water
Roof Type Architectural Shingle
Accessibility None
Porch Patio(s), Porch(es)
Total Parking Spaces 4
Garage Y
Building
Lot Description Backs to Trees, Landscaping, Level, Partly Wooded, Pond, Rear Yard, Trees/Wooded
Story 2
Sewer Public Sewer
Water Public
Architectural Style Ranch/Rambler
Level or Stories 2
Additional Building Above Grade, Below Grade
New Construction N
Schools
Elementary Schools Beverly Farms
Middle Schools Herbert Hoover
High Schools Winston Churchill
School District Montgomery County Public Schools
Others
Senior Community No
Tax ID 160400092156
Ownership Fee Simple
SqFt Source Assessor
Special Listing Condition Standard
Read Less
Want to know what your home might be worth? Contact us for a FREE valuation!

Our team is ready to help you sell your home for the highest possible price ASAP

Bought with Anthony M Friedman • Northrop Realty

GET MORE INFORMATION





