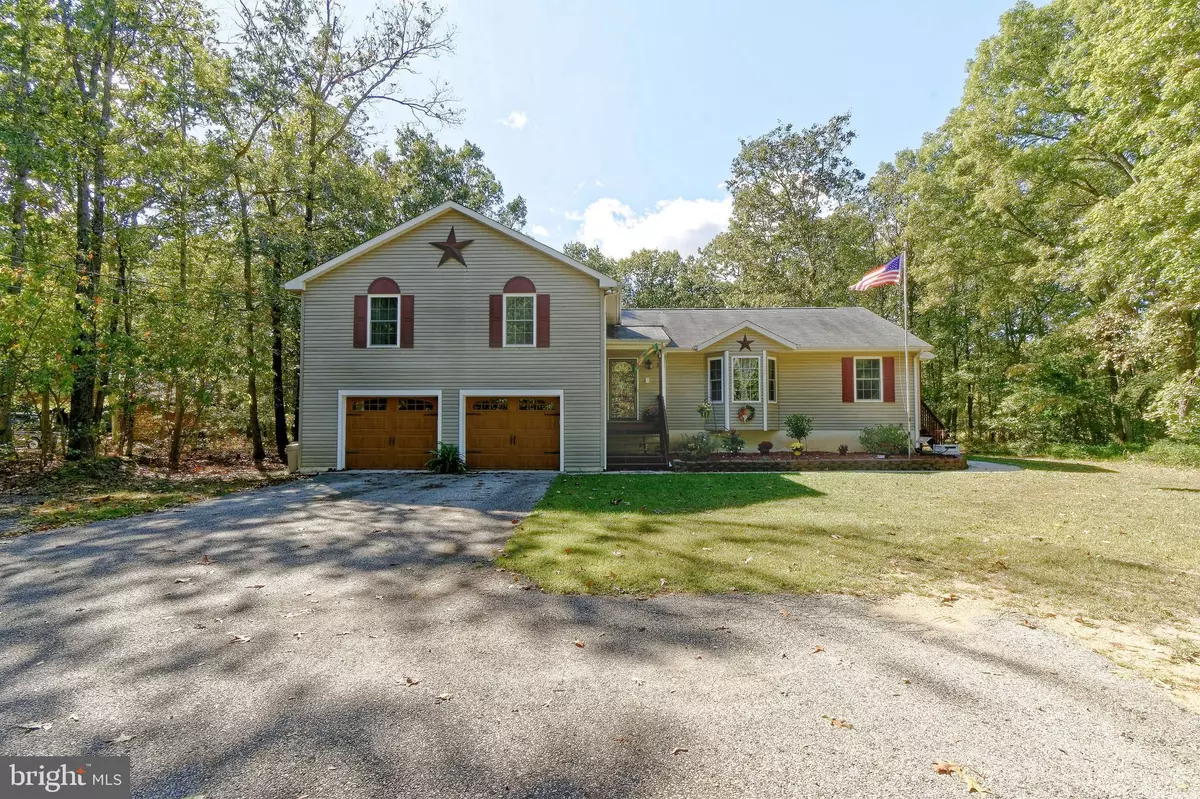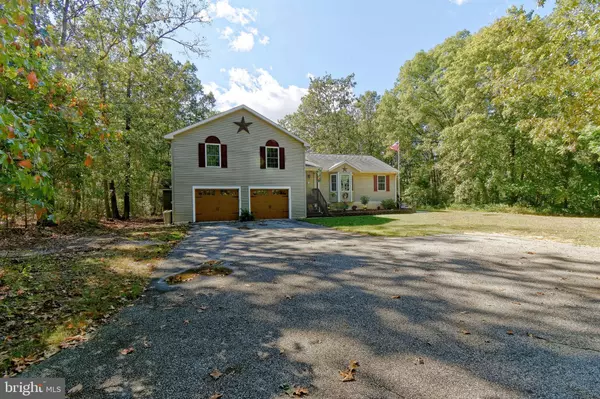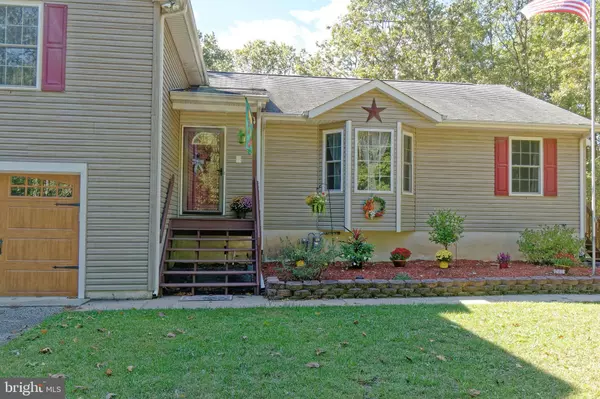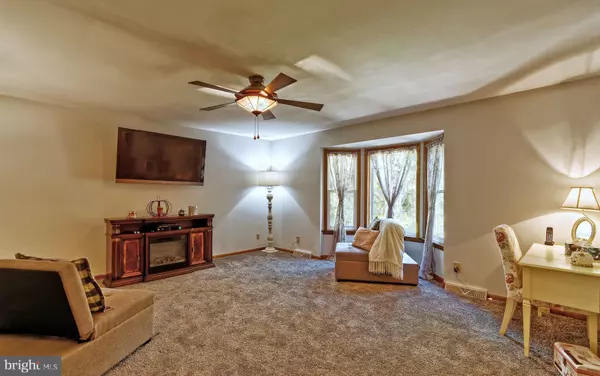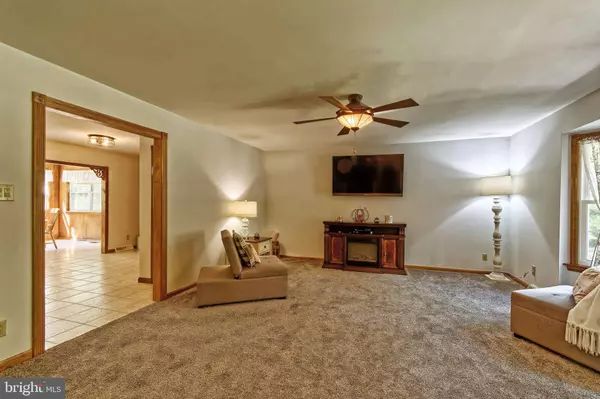$305,000
$305,000
For more information regarding the value of a property, please contact us for a free consultation.
80 FORK BRIDGE RD Elmer, NJ 08318
4 Beds
4 Baths
3,027 SqFt
Key Details
Sold Price $305,000
Property Type Single Family Home
Sub Type Detached
Listing Status Sold
Purchase Type For Sale
Square Footage 3,027 sqft
Price per Sqft $100
Subdivision None Available
MLS Listing ID NJSA136020
Sold Date 04/08/20
Style Raised Ranch/Rambler
Bedrooms 4
Full Baths 4
HOA Y/N N
Abv Grd Liv Area 3,027
Originating Board BRIGHT
Year Built 1996
Annual Tax Amount $9,328
Tax Year 2018
Lot Size 1.100 Acres
Acres 1.1
Lot Dimensions 0.00 x 0.00
Property Description
Fall in love and feel at home when you step foot into this beautiful 3,000 square foot house in desirable Pittsgrove township, nestled back in the woods for privacy. This home features 4 bedrooms, and 4 full bathrooms!! The main level has a desirable open floor plan. New carpet throughout the house. The kitchen offers newer stainless steel appliances and organized pantry closets. The kitchen is large enough for a table or you can utilize the dining room just off of the kitchen. The Dining room has plenty of windows offering natural lighting. The master bedroom is sure to please -vanity, dressing area with oversized walk in closet and a large double closet. The master bathroom has a garden jacuzzi tub along with a stand up shower. Mother in law suit with separate entrance or this room could be used as an office, playroom, man cave This home has so much to offer! Florida sun room over looking the fully fenced in yard, newer septic, shed with electric, 2 car garage with! Enjoy the peacefulness while still being in close proximity to highly rated schools, parks and highways. Schedule your appointment to see all of this for yourself!!
Location
State NJ
County Salem
Area Pittsgrove Twp (21711)
Zoning R
Rooms
Other Rooms Living Room, Dining Room, Bedroom 2, Bedroom 3, Bedroom 4, Kitchen, Family Room, Bedroom 1, Sun/Florida Room, Bathroom 1, Bathroom 2, Bathroom 3
Basement Full, Garage Access
Main Level Bedrooms 1
Interior
Interior Features Ceiling Fan(s), Dining Area, Entry Level Bedroom, Family Room Off Kitchen, Floor Plan - Open, Kitchen - Eat-In, Primary Bath(s), Walk-in Closet(s), Water Treat System
Hot Water Natural Gas
Heating Forced Air
Cooling Central A/C
Flooring Carpet, Ceramic Tile, Vinyl
Equipment Built-In Microwave, Dishwasher, Dryer, Oven - Self Cleaning, Refrigerator, Stainless Steel Appliances, Washer, Water Heater
Fireplace N
Appliance Built-In Microwave, Dishwasher, Dryer, Oven - Self Cleaning, Refrigerator, Stainless Steel Appliances, Washer, Water Heater
Heat Source Natural Gas
Laundry Main Floor, Lower Floor
Exterior
Exterior Feature Deck(s), Porch(es), Screened
Parking Features Garage - Front Entry, Inside Access, Oversized
Garage Spaces 2.0
Fence Chain Link
Water Access N
View Trees/Woods
Roof Type Shingle
Accessibility None
Porch Deck(s), Porch(es), Screened
Attached Garage 2
Total Parking Spaces 2
Garage Y
Building
Lot Description Backs to Trees, Front Yard, Landscaping, Rear Yard
Story 1.5
Sewer On Site Septic
Water Well
Architectural Style Raised Ranch/Rambler
Level or Stories 1.5
Additional Building Above Grade, Below Grade
New Construction N
Schools
School District Pittsgrove Township Public Schools
Others
Senior Community No
Tax ID 11-00201-00046 01
Ownership Fee Simple
SqFt Source Assessor
Acceptable Financing Cash, Conventional, FHA, VA
Horse Property N
Listing Terms Cash, Conventional, FHA, VA
Financing Cash,Conventional,FHA,VA
Special Listing Condition Standard
Read Less
Want to know what your home might be worth? Contact us for a FREE valuation!

Our team is ready to help you sell your home for the highest possible price ASAP

Bought with Kenneth Weidler • BHHS Fox & Roach-Washington-Gloucester
GET MORE INFORMATION

