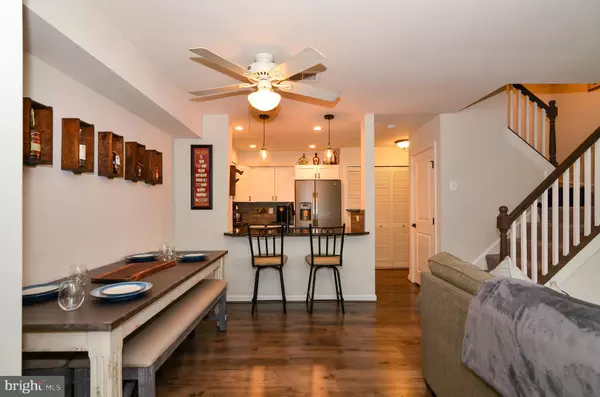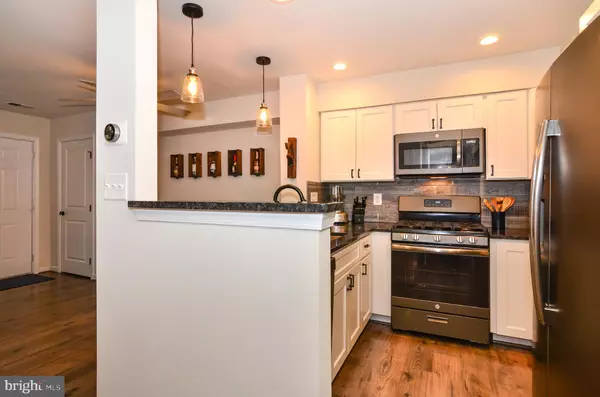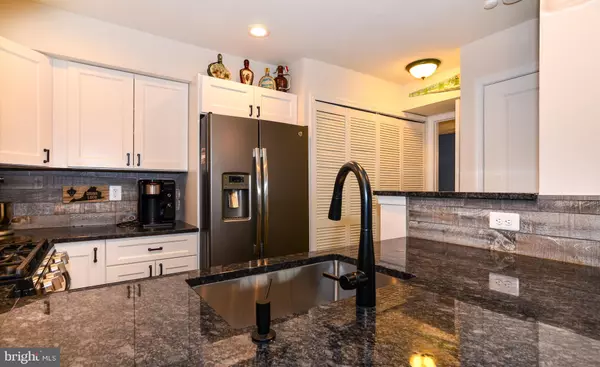$350,000
$324,900
7.7%For more information regarding the value of a property, please contact us for a free consultation.
14312 JOHNNY MOORE CT Centreville, VA 20120
3 Beds
3 Baths
1,584 SqFt
Key Details
Sold Price $350,000
Property Type Townhouse
Sub Type Interior Row/Townhouse
Listing Status Sold
Purchase Type For Sale
Square Footage 1,584 sqft
Price per Sqft $220
Subdivision Newgate
MLS Listing ID VAFX1114838
Sold Date 04/09/20
Style Back-to-Back,Traditional
Bedrooms 3
Full Baths 2
Half Baths 1
HOA Fees $69/mo
HOA Y/N Y
Abv Grd Liv Area 1,584
Originating Board BRIGHT
Year Built 1986
Annual Tax Amount $3,194
Tax Year 2019
Lot Size 760 Sqft
Acres 0.02
Property Description
Come see this rare find at Newgate. 3 bedroom, 3 bathroom unit with top floor master suite. Beautifully renovated from top to bottom. Stylish open kitchen with slate stainless steel appliances, gas cooking, updated lighting and beautiful backsplash opens to light & airy living room and dining areas. 2nd level has renovated bathroom and 2 bedrooms, separate laundry room with updated washer & dryer . Top floor master suite includes glass privacy door, skylight, renovated bath, custom wood & brick work, walk-in closet and ample storage. Roof replaced in 2019, high quality carpet, luxury vinyl tile flooring, paint, updated bathrooms, and more this home is ready for you! HOA includes pools, tennis, basketball courts, common area maintenance & more! Two reserved parking spaces. Great commuter location with easy access to Rt 28 & I-66, Close to Wegman's, other retail and restaurants. Don't miss this one!
Location
State VA
County Fairfax
Zoning 312
Direction Southwest
Rooms
Other Rooms Living Room, Primary Bedroom, Bedroom 2, Bedroom 3, Kitchen, Laundry, Bathroom 2, Primary Bathroom, Half Bath
Interior
Interior Features Combination Kitchen/Dining, Floor Plan - Open, Skylight(s)
Hot Water Electric
Heating Forced Air
Cooling Central A/C
Furnishings No
Fireplace N
Heat Source Natural Gas
Laundry Upper Floor
Exterior
Parking On Site 2
Water Access N
Roof Type Shingle
Accessibility None
Garage N
Building
Story 3+
Foundation Slab
Sewer Public Sewer
Water Public
Architectural Style Back-to-Back, Traditional
Level or Stories 3+
Additional Building Above Grade, Below Grade
Structure Type Dry Wall
New Construction N
Schools
Elementary Schools London Towne
Middle Schools Stone
High Schools Westfield
School District Fairfax County Public Schools
Others
Pets Allowed Y
HOA Fee Include All Ground Fee,Common Area Maintenance,Pool(s),Snow Removal
Senior Community No
Tax ID 0543 10 0439
Ownership Fee Simple
SqFt Source Assessor
Security Features Electric Alarm
Acceptable Financing FHA, Cash, Conventional
Horse Property N
Listing Terms FHA, Cash, Conventional
Financing FHA,Cash,Conventional
Special Listing Condition Standard
Pets Allowed No Pet Restrictions
Read Less
Want to know what your home might be worth? Contact us for a FREE valuation!

Our team is ready to help you sell your home for the highest possible price ASAP

Bought with Andrew J Hopley • Keller Williams Realty Centre

GET MORE INFORMATION





