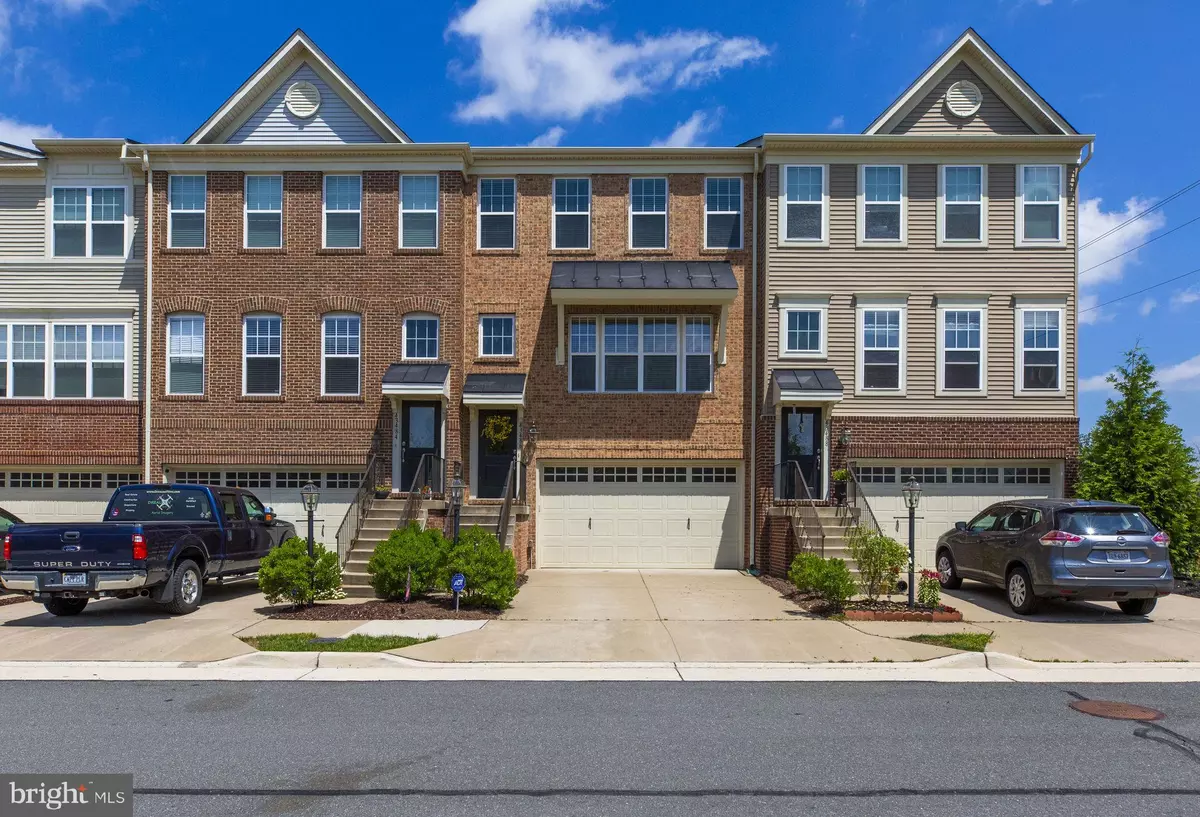$525,000
$510,000
2.9%For more information regarding the value of a property, please contact us for a free consultation.
43486 HOPESTONE TER Chantilly, VA 20152
3 Beds
4 Baths
2,320 SqFt
Key Details
Sold Price $525,000
Property Type Townhouse
Sub Type Interior Row/Townhouse
Listing Status Sold
Purchase Type For Sale
Square Footage 2,320 sqft
Price per Sqft $226
Subdivision Reserve At South Riding
MLS Listing ID VALO412772
Sold Date 07/15/20
Style Contemporary
Bedrooms 3
Full Baths 3
Half Baths 1
HOA Fees $95/mo
HOA Y/N Y
Abv Grd Liv Area 2,320
Originating Board BRIGHT
Year Built 2012
Annual Tax Amount $4,528
Tax Year 2020
Lot Size 2,178 Sqft
Acres 0.05
Property Sub-Type Interior Row/Townhouse
Property Description
Immaculate floorplan, well maintained, spacious 3 level townhouse with 3 bedrooms and 3.5 bathrooms in a quiet community located in the heart of South Riding. Finished basement with 9 feet tall ceiling, closet, and the 3rd full bath allowing for the basement to be turned into a 4th bedroom if desired. 2 car front load garage with 19 nearby guest parking spaces convenient for your guests' parking. Beautiful hardwood floors throughout the main level and stairways. 2-story foyer and large windows provide this house with lots of natural light. Spacious family room and breakfast area lead to a big, newly stained deck looking into a fenced-in backyard. Kitchen with upgraded granite countertops, stainless steel appliances, upgraded 42-inch cabinets, and pantry. New washer and dryer conveniently located on the upper level. Walking distance to Kiss and Ride, easy access to Route 50, and just minutes from Harris Teeter and South Riding shopping and restaurants. This is truly a gem amid a growing community! This house won't last long!
Location
State VA
County Loudoun
Zoning 05
Rooms
Basement Daylight, Full, Fully Finished, Outside Entrance, Rear Entrance, Walkout Level
Interior
Interior Features Breakfast Area, Dining Area, Upgraded Countertops, Wood Floors, Walk-in Closet(s), Window Treatments, Ceiling Fan(s), Built-Ins, Carpet, Family Room Off Kitchen, Floor Plan - Open, Kitchen - Gourmet, Primary Bath(s), Recessed Lighting
Heating Forced Air
Cooling Central A/C
Flooring Carpet, Ceramic Tile, Hardwood
Equipment Dishwasher, Disposal, Dryer, Exhaust Fan, Icemaker, Refrigerator, Stainless Steel Appliances, Stove, Washer, Water Heater, Built-In Microwave, Microwave, Oven - Self Cleaning, Oven/Range - Gas
Fireplace N
Window Features Insulated,Screens
Appliance Dishwasher, Disposal, Dryer, Exhaust Fan, Icemaker, Refrigerator, Stainless Steel Appliances, Stove, Washer, Water Heater, Built-In Microwave, Microwave, Oven - Self Cleaning, Oven/Range - Gas
Heat Source Natural Gas
Laundry Upper Floor
Exterior
Parking Features Garage - Front Entry
Garage Spaces 2.0
Water Access N
Accessibility None
Attached Garage 2
Total Parking Spaces 2
Garage Y
Building
Story 3
Sewer Public Sewer
Water Public
Architectural Style Contemporary
Level or Stories 3
Additional Building Above Grade, Below Grade
New Construction N
Schools
School District Loudoun County Public Schools
Others
Pets Allowed Y
Senior Community No
Tax ID 128298748000
Ownership Fee Simple
SqFt Source Assessor
Security Features Security System
Acceptable Financing Cash, Conventional
Listing Terms Cash, Conventional
Financing Cash,Conventional
Special Listing Condition Standard
Pets Allowed No Pet Restrictions
Read Less
Want to know what your home might be worth? Contact us for a FREE valuation!

Our team is ready to help you sell your home for the highest possible price ASAP

Bought with Mark A Vernon • Compass
GET MORE INFORMATION





