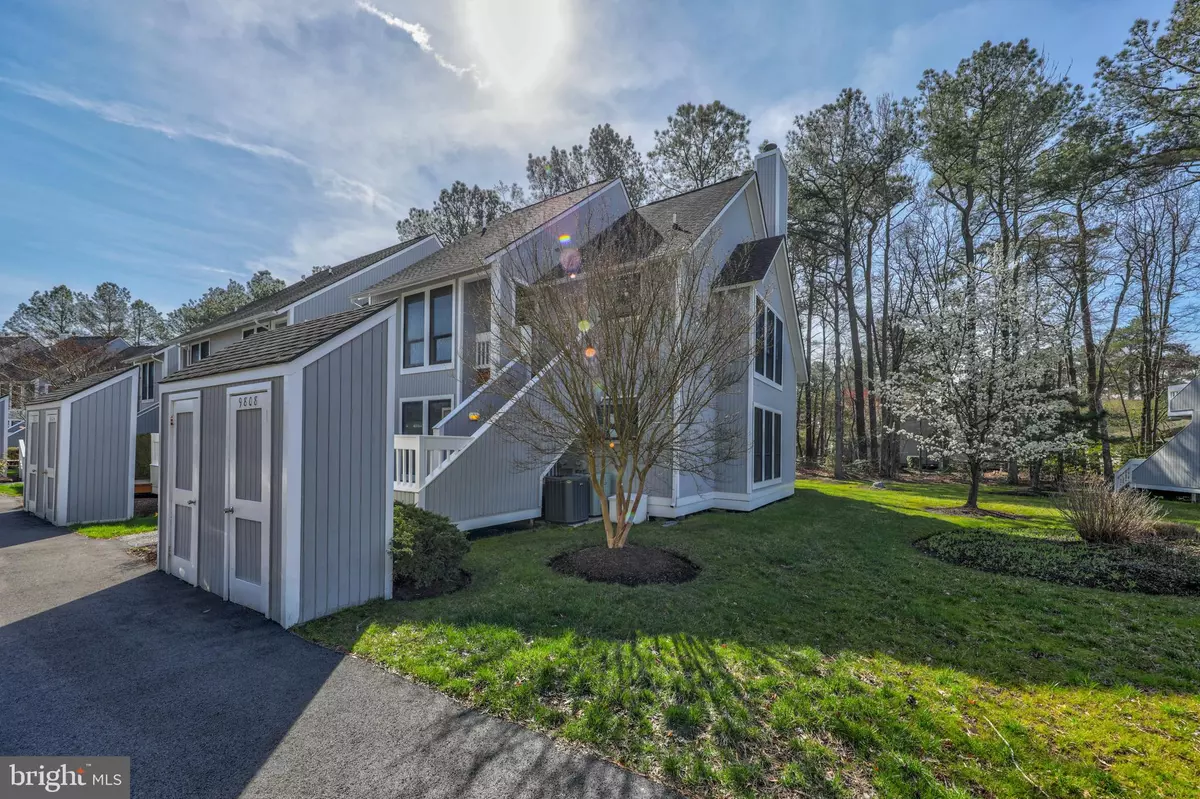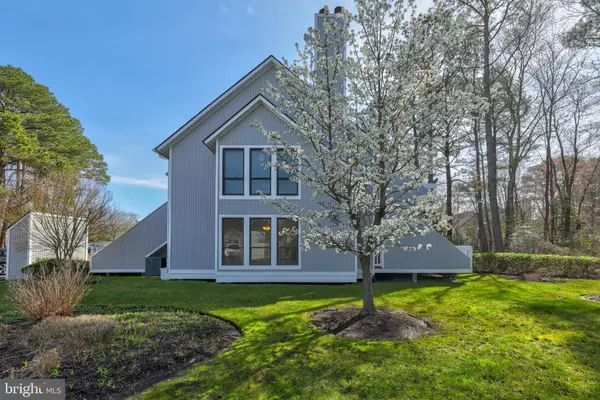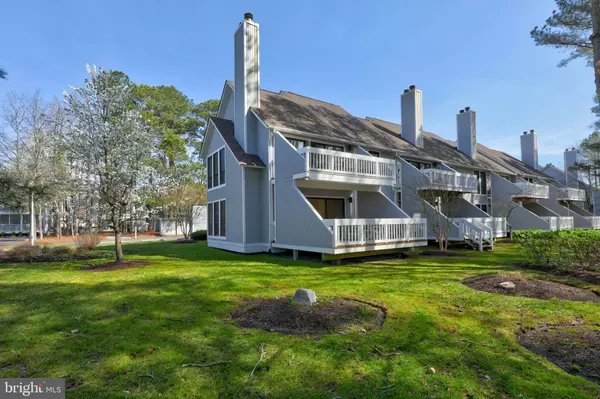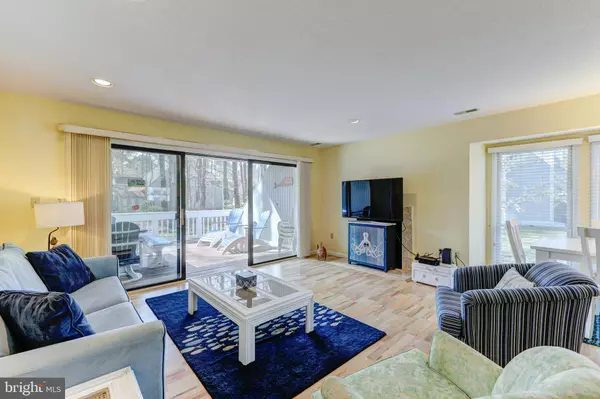$260,000
$269,000
3.3%For more information regarding the value of a property, please contact us for a free consultation.
39268 EVERGREEN WAY #9808 Bethany Beach, DE 19930
2 Beds
2 Baths
1,124 SqFt
Key Details
Sold Price $260,000
Property Type Condo
Sub Type Condo/Co-op
Listing Status Sold
Purchase Type For Sale
Square Footage 1,124 sqft
Price per Sqft $231
Subdivision Sea Colony West
MLS Listing ID DESU158250
Sold Date 06/22/20
Style Coastal
Bedrooms 2
Full Baths 2
Condo Fees $5,172/ann
HOA Fees $206/ann
HOA Y/N Y
Abv Grd Liv Area 1,124
Originating Board BRIGHT
Year Built 1988
Annual Tax Amount $725
Tax Year 2019
Lot Dimensions 0.00 x 0.00
Property Description
Adorable beach get-a-way waiting for you in the sought after, beautiful Beach and Tennis Resort of Sea Colony! This lovely 2 bedroom/2 bath, 1st floor end Tennis Villa is perfectly located on Evergreen Way showing off its spacious side yard with landscaped setting and private backyard with large deck allowing for entertaining inside and out! Just steps to award winning Tennis Center, heated pools, state-of-the-art Fitness Center and beach shuttle stop. This open floor plan offers tons of sunshine through the window lined dining area, newer stainless refrigerator, wood tone laminate flooring, sofa and Trane HVAC system! Being sold In-Fee NO Ground Rent! Enjoy all the fun filled family amenities at Sea Colony including the oceanfront promenade with 5 additional pools and the mile of private/guarded beach and seaside deli! Whether you are looking for a summer vacation home or rental investment - this End, 1st floor Tennis Villa is just what you have been waiting for! FaceTime Tours Available Upon Request. Showings must follow NAR guidelines.
Location
State DE
County Sussex
Area Baltimore Hundred (31001)
Zoning HR-1
Rooms
Main Level Bedrooms 2
Interior
Interior Features Carpet, Combination Dining/Living, Combination Kitchen/Dining, Dining Area, Entry Level Bedroom, Flat, Floor Plan - Open, Kitchen - Island, Primary Bath(s), Recessed Lighting
Hot Water Electric
Heating Heat Pump(s)
Cooling Central A/C, Heat Pump(s)
Flooring Carpet, Ceramic Tile
Fireplaces Number 1
Fireplaces Type Wood
Equipment Built-In Microwave, Dishwasher, Disposal, Oven/Range - Electric, Washer/Dryer Stacked, Water Heater
Furnishings Yes
Fireplace Y
Window Features Insulated,Screens
Appliance Built-In Microwave, Dishwasher, Disposal, Oven/Range - Electric, Washer/Dryer Stacked, Water Heater
Heat Source Electric
Laundry Has Laundry
Exterior
Exterior Feature Deck(s)
Amenities Available Basketball Courts, Beach, Fitness Center, Pool - Indoor, Pool - Outdoor, Racquet Ball, Swimming Pool, Tennis - Indoor, Tennis Courts, Tot Lots/Playground
Water Access N
View Garden/Lawn, Trees/Woods
Roof Type Architectural Shingle
Street Surface Paved
Accessibility None
Porch Deck(s)
Road Frontage Private
Garage N
Building
Lot Description Backs to Trees, Cleared, Corner, Cul-de-sac, Landscaping, No Thru Street, SideYard(s)
Story 1
Foundation Pilings
Sewer Public Sewer
Water Public
Architectural Style Coastal
Level or Stories 1
Additional Building Above Grade, Below Grade
Structure Type Dry Wall
New Construction N
Schools
School District Indian River
Others
HOA Fee Include Cable TV,Common Area Maintenance,Ext Bldg Maint,Insurance,Lawn Maintenance,Management,Pool(s),Recreation Facility,Road Maintenance,Sauna,Snow Removal,Trash
Senior Community No
Tax ID 134-17.00-48.00-9808
Ownership Condominium
Security Features 24 hour security,Smoke Detector
Acceptable Financing Cash, Conventional
Listing Terms Cash, Conventional
Financing Cash,Conventional
Special Listing Condition Standard
Read Less
Want to know what your home might be worth? Contact us for a FREE valuation!

Our team is ready to help you sell your home for the highest possible price ASAP

Bought with Walter Stucki • RE/MAX Realty Group Rehoboth

GET MORE INFORMATION





