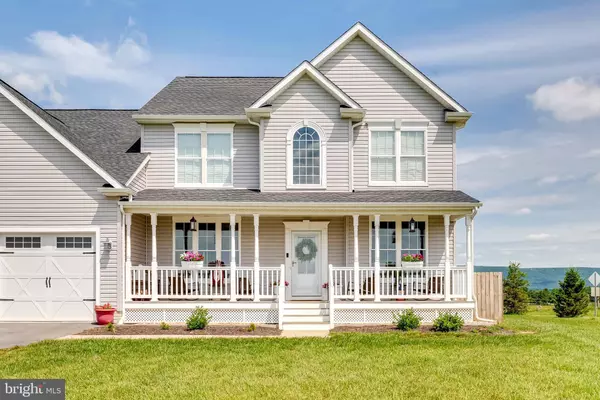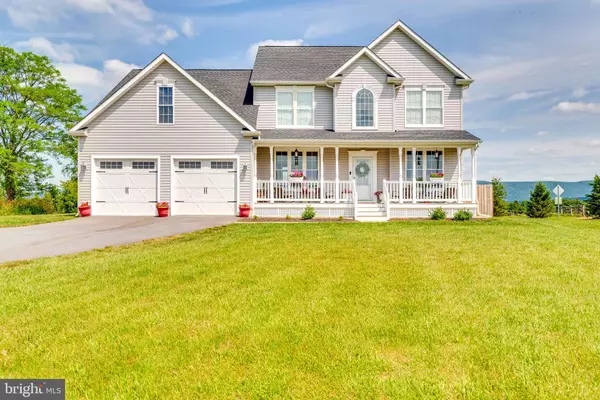$469,000
$469,000
For more information regarding the value of a property, please contact us for a free consultation.
300 OLD CAVE RD Charles Town, WV 25414
5 Beds
3 Baths
2,826 SqFt
Key Details
Sold Price $469,000
Property Type Single Family Home
Sub Type Detached
Listing Status Sold
Purchase Type For Sale
Square Footage 2,826 sqft
Price per Sqft $165
Subdivision None Available
MLS Listing ID WVJF139074
Sold Date 08/18/20
Style Colonial
Bedrooms 5
Full Baths 3
HOA Y/N N
Abv Grd Liv Area 2,826
Originating Board BRIGHT
Year Built 2016
Annual Tax Amount $2,466
Tax Year 2019
Lot Size 1.390 Acres
Acres 1.39
Property Description
This is it! This is the one you have been waiting for! The panoramic views don't get any better than this. With almost 1.5 acres, unrestricted, no HOA and oversized 2 car garage! These views are forever, as it is protected farmland across the Old Cave and down side of Old Cave. 5 bedrooms, 3 full baths and only 4 years old! Hardwood floors throughout the main level, ceramic tile, carpeted bedrooms, 9 foot ceilings, tray ceiling in dining room, upgraded light fixtures, 42 inch cabinets, stainless steel appliances, new refrigerator and brand new Bosch dishwasher, granite counters, double oven range, built-in microwave, fresh paint on the main level, the list goes on. Quality construction with spray foam insulation, trex front porch, huge deck in the back perfect for summer grilling. Propane tank is owned In addition to the bedroom and full bath on the main level, up stairs you will find 3 additional bedrooms complete with walk in closets, a full bathroom, and the master suite with soaking tub, oversized tiled shower, and built in safe in master bedroom closet. Need more room? There is a full unfinished walkup basement with rough in plumbing for future expansion. Brand new roof, siding, and windows in 2018. Don't miss out on this one. Call to schedule your showing today!
Location
State WV
County Jefferson
Zoning 101
Rooms
Other Rooms Dining Room, Primary Bedroom, Bedroom 2, Bedroom 3, Bedroom 4, Bedroom 5, Kitchen, Family Room, Basement, Breakfast Room, Office, Bathroom 2, Bathroom 3, Primary Bathroom
Basement Full, Connecting Stairway, Daylight, Full, Heated, Interior Access, Outside Entrance, Poured Concrete, Rough Bath Plumb, Unfinished, Walkout Stairs
Main Level Bedrooms 1
Interior
Interior Features Breakfast Area, Carpet, Ceiling Fan(s), Dining Area, Family Room Off Kitchen, Floor Plan - Open, Formal/Separate Dining Room, Kitchen - Eat-In, Primary Bath(s), Recessed Lighting, Soaking Tub, Stall Shower, Upgraded Countertops, Walk-in Closet(s), Wood Floors
Hot Water Electric
Heating Heat Pump(s)
Cooling Central A/C
Flooring Carpet, Ceramic Tile, Hardwood
Fireplaces Number 1
Fireplaces Type Gas/Propane, Fireplace - Glass Doors, Mantel(s)
Equipment Built-In Microwave, Dishwasher, Disposal, Dryer, Exhaust Fan, Icemaker, Oven - Double, Oven/Range - Electric, Refrigerator, Stainless Steel Appliances, Stove, Washer, Water Dispenser, Water Heater
Fireplace Y
Appliance Built-In Microwave, Dishwasher, Disposal, Dryer, Exhaust Fan, Icemaker, Oven - Double, Oven/Range - Electric, Refrigerator, Stainless Steel Appliances, Stove, Washer, Water Dispenser, Water Heater
Heat Source Electric
Laundry Main Floor
Exterior
Exterior Feature Deck(s), Porch(es)
Parking Features Additional Storage Area, Garage - Front Entry, Garage Door Opener, Inside Access, Oversized
Garage Spaces 7.0
Utilities Available Cable TV Available, Electric Available, Phone Available, Under Ground
Amenities Available None
Water Access N
View Mountain, Panoramic, Pasture, Trees/Woods
Roof Type Architectural Shingle
Accessibility Level Entry - Main
Porch Deck(s), Porch(es)
Attached Garage 2
Total Parking Spaces 7
Garage Y
Building
Lot Description Cleared, Corner, Front Yard, Landscaping, Level, Mountainous, Not In Development, Open, Rear Yard, SideYard(s), Unrestricted
Story 3
Sewer Septic = # of BR, Septic Exists
Water Well
Architectural Style Colonial
Level or Stories 3
Additional Building Above Grade, Below Grade
New Construction N
Schools
School District Jefferson County Schools
Others
HOA Fee Include None
Senior Community No
Tax ID 0216001700060000
Ownership Fee Simple
SqFt Source Estimated
Acceptable Financing Cash, Conventional, FHA, USDA, VA
Listing Terms Cash, Conventional, FHA, USDA, VA
Financing Cash,Conventional,FHA,USDA,VA
Special Listing Condition Standard
Read Less
Want to know what your home might be worth? Contact us for a FREE valuation!

Our team is ready to help you sell your home for the highest possible price ASAP

Bought with Tracy S Kable • Kable Team Realty

GET MORE INFORMATION





