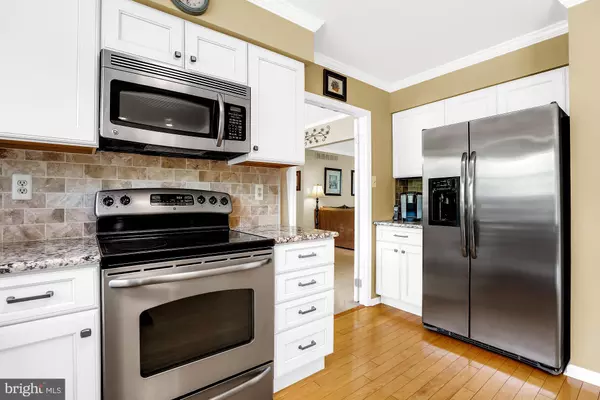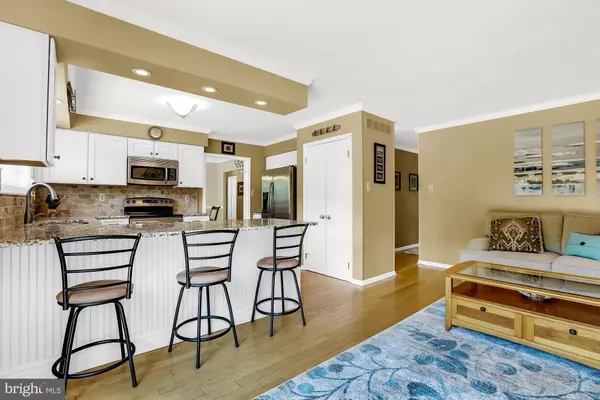$510,000
$510,000
For more information regarding the value of a property, please contact us for a free consultation.
439 LENAPE LN Yardley, PA 19067
4 Beds
4 Baths
3,421 SqFt
Key Details
Sold Price $510,000
Property Type Single Family Home
Sub Type Detached
Listing Status Sold
Purchase Type For Sale
Square Footage 3,421 sqft
Price per Sqft $149
Subdivision Yardley Mdws
MLS Listing ID PABU497710
Sold Date 07/20/20
Style Ranch/Rambler
Bedrooms 4
Full Baths 3
Half Baths 1
HOA Y/N N
Abv Grd Liv Area 2,021
Originating Board BRIGHT
Year Built 1985
Annual Tax Amount $6,851
Tax Year 2019
Lot Dimensions 45.00 x 155.00
Property Description
Beautiful, tastefully updated ranch home with an abundance of living space and a panoramic view of the backyard and preserved (dedicated) open space with picturesque Brock Creek in the distance. This home checks all the boxes for the discriminating buyer...nothing to do but turn the key and enjoy your new home. The moment you enter this pristine home you will notice the neutral decor, new carpeting, gleaming hardwood floors, recessed lighting and attention to every detail. The recently updated kitchen showcases cream cabinets, tiled backsplash, stainless steel appliances, granite countertops and a peninsula with seating. The focal point of the adjoining family room is the lovely wood burning brick fireplace and the sliding glass door to the elevated deck with a panoramic view of the lush landscape. A generous sized living room opens to a dining room which also overlooks the rear property. The spacious master suite is tucked away and offers a large walk-in closet and a beautifully updated master bath with custom tile shower with seamless glass door, ceramic tile floor and a granite-top vanity. There are two additional nice size bedrooms, an attractive hall bath and an updated powder room as well. For your convenience there is a first floor laundry closet with stackable washer/dryer and cabinetry. The walk-out, daylight lower level provides an additional (approx.) 1,400 sf of living space boasting a bonus room for entertaining as well as a large billiards area with a pool table, a hand-crafted bar with Brazillian cherry top and a built-in wine refrigerator. There is also a built-in seating area with cabinetry, a sink and a refrigerator with kegerator. Completing this level is a fourth bedroom with a large window and closet and a beautiful full bath with a large stall shower. Exit the French doors to a covered, fenced in patio area offering another venue of entertaining. Newer roof,siding, windows and carpeting. Close proximity to shopping and major roadways and trains to Philly and NYC. Pennsbury schools.
Location
State PA
County Bucks
Area Lower Makefield Twp (10120)
Zoning R3
Rooms
Other Rooms Living Room, Dining Room, Primary Bedroom, Bedroom 2, Bedroom 3, Bedroom 4, Kitchen, Game Room, Family Room, Great Room
Basement Daylight, Full, Fully Finished, Walkout Level
Main Level Bedrooms 3
Interior
Interior Features Bar, Carpet, Family Room Off Kitchen, Formal/Separate Dining Room, Kitchen - Eat-In, Primary Bath(s), Recessed Lighting, Stall Shower, Upgraded Countertops, Walk-in Closet(s), Window Treatments, Wood Floors
Hot Water Electric
Heating Heat Pump(s)
Cooling Central A/C
Fireplaces Number 1
Fireplaces Type Brick, Wood
Equipment Built-In Range, Refrigerator, Stainless Steel Appliances, Washer/Dryer Stacked, Dishwasher
Fireplace Y
Window Features Bay/Bow,Replacement
Appliance Built-In Range, Refrigerator, Stainless Steel Appliances, Washer/Dryer Stacked, Dishwasher
Heat Source Electric
Laundry Main Floor
Exterior
Exterior Feature Patio(s), Deck(s)
Parking Features Garage - Front Entry
Garage Spaces 1.0
Water Access N
View Creek/Stream, Trees/Woods
Accessibility None
Porch Patio(s), Deck(s)
Attached Garage 1
Total Parking Spaces 1
Garage Y
Building
Lot Description Cul-de-sac, Backs to Trees
Story 1
Sewer Public Sewer
Water Public
Architectural Style Ranch/Rambler
Level or Stories 1
Additional Building Above Grade, Below Grade
New Construction N
Schools
School District Pennsbury
Others
Senior Community No
Tax ID 20-065-066
Ownership Fee Simple
SqFt Source Assessor
Acceptable Financing Cash, Conventional
Listing Terms Cash, Conventional
Financing Cash,Conventional
Special Listing Condition Standard
Read Less
Want to know what your home might be worth? Contact us for a FREE valuation!

Our team is ready to help you sell your home for the highest possible price ASAP

Bought with Valentina Kostina • BHHS Fox & Roach-Newtown

GET MORE INFORMATION





