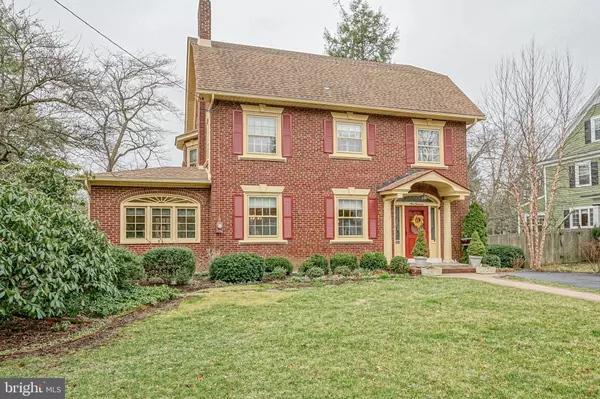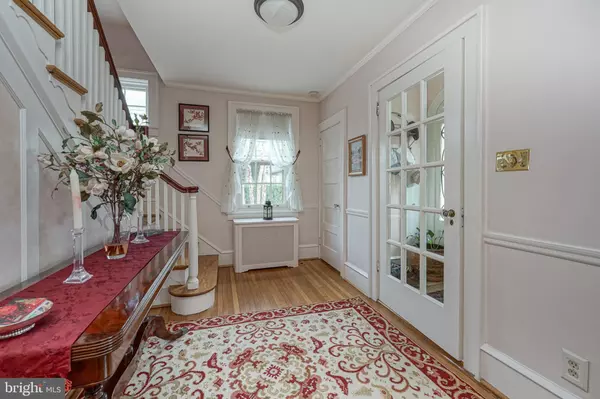$560,000
$550,000
1.8%For more information regarding the value of a property, please contact us for a free consultation.
214 3RD AVE Haddon Heights, NJ 08035
5 Beds
4 Baths
4,340 SqFt
Key Details
Sold Price $560,000
Property Type Single Family Home
Sub Type Detached
Listing Status Sold
Purchase Type For Sale
Square Footage 4,340 sqft
Price per Sqft $129
Subdivision None Available
MLS Listing ID NJCD389708
Sold Date 05/27/20
Style Colonial
Bedrooms 5
Full Baths 3
Half Baths 1
HOA Y/N N
Abv Grd Liv Area 3,172
Originating Board BRIGHT
Year Built 1925
Annual Tax Amount $16,370
Tax Year 2019
Lot Size 0.344 Acres
Acres 0.34
Lot Dimensions 75.00 x 200.00
Property Description
Historic Third Avenue All Brick Garnet & Gold Beauty. Awe inspiring four levels of living space character & charm at every turn. This majestic traditional home from the 1920's has a first floor open feel to it with the formal living room and dining room open together. This home has been meticulously maintained by the present Owners. Nothing to do except to move in and enjoy! Large room sizes. Gleaming hardwood floors throughout most of the house. (Some under carpet in the bedrooms & study) Step into the foyer with sweeping staircase through to the kitchen and upstairs. Beautiful rectangular living room with the brick woodburning fireplace, white mantel and surround a focal point. A bank of windows overlooks the front yard. Flow into the gracious dining room flanked with built in elegant leaded glass door china closets. Another long sun lit rectangular room is graced by a three window bump out at one end and two windows over-looking the back yard. Just off the living room is a delightful den/sunroom with tremendous architectural detail and three walls of windows with custom palladium windows over top each window group. There is also a door that opens up to the back yard patio & beyond. The back right hand corner of the house features a custom gourmet kitchen. Lovingly planned by a cook for cooks. Cherry stained wood cabinetry, silestone countertops, coordinating tile backsplash and tile floor a washed in recessed lighting. High end stainless steel appliances including an undermount sink and gooseneck faucet. A center island with pendant lighting adds to the flair . Access the outside deck through the sliding glass door from the kitchen which is also open to the back staircase to the basement and another back door to the outside. Ascend to the second floor to an elegant center landing. Three bedrooms, hall bathroom and study comprise this floor including the Master Bedroom Suite. The Suite mirrors the same floor plan and windows as the dining room. Two ample closets. Completely renovated master bath tile floor, walk in shower, cherry stained wood vanity, solid surface top, white toilet & linen closet. A private sanctuary can be found through the doorway to the cathedral sky lit sunroom. Two other nice sized bedrooms each with their own surprise complete this level. All done up in cremes and light blues is the designer hall bath with tub/shower combination, custom vanity and tile floor. Through the second floor study (could be an office, playroom, nursey) is the third floor stairway. The charm continues on the top floor which features the fourth & fifth bedroom, (more surprises in each of this unique spaces) an enormous walk in storage closet, ladder up to an additional attic and a full bathroom, a great space for a soak, sparking in white. The basement space runs almost the entire footprint of the house. The finished family room area (under the dining room) features an open beamed ceiling and a shuffleboard area in part of the floor. Presently used as the laundry room is an area that has been set up as a bar by past owners. There is also a stall style half bathroom . The remaining basement space is an unfinished area ripe for many a use. Specimen plantings can be found throughout the yard. Enjoy special blooms throughout the seasons. Amid the lush green grass is a fenced in inground pool and private patio. The long driveway from the street ends at the two car garage at the back end of the property. Minutes to major highways and all points North & South.. Enjoy all the splendors this home offers in one of South Jersey s small town gems.
Location
State NJ
County Camden
Area Haddon Heights Boro (20418)
Zoning RESID
Rooms
Other Rooms Living Room, Dining Room, Primary Bedroom, Bedroom 2, Bedroom 3, Bedroom 4, Bedroom 5, Kitchen, Family Room, Den, Study, Sun/Florida Room, Laundry, Storage Room, Primary Bathroom, Full Bath, Half Bath
Basement Full, Partially Finished
Interior
Interior Features Carpet, Cedar Closet(s), Ceiling Fan(s), Crown Moldings, Floor Plan - Traditional, Formal/Separate Dining Room, Kitchen - Gourmet, Kitchen - Island, Kitchen - Table Space, Pantry, Recessed Lighting, Walk-in Closet(s), Wet/Dry Bar, Wood Floors, Built-Ins, Primary Bath(s), Skylight(s), Stain/Lead Glass, Upgraded Countertops
Hot Water Natural Gas
Heating Radiator
Cooling Central A/C
Fireplaces Number 1
Equipment Built-In Microwave, Built-In Range, Dishwasher, Disposal, Dryer, Oven - Self Cleaning, Oven/Range - Gas, Refrigerator, Washer, Range Hood, Stainless Steel Appliances
Furnishings No
Fireplace Y
Appliance Built-In Microwave, Built-In Range, Dishwasher, Disposal, Dryer, Oven - Self Cleaning, Oven/Range - Gas, Refrigerator, Washer, Range Hood, Stainless Steel Appliances
Heat Source Natural Gas
Laundry Basement
Exterior
Exterior Feature Deck(s), Patio(s)
Parking Features Garage - Side Entry
Garage Spaces 2.0
Pool Fenced, In Ground, Filtered
Water Access N
Roof Type Architectural Shingle
Accessibility None
Porch Deck(s), Patio(s)
Total Parking Spaces 2
Garage Y
Building
Story 3+
Sewer Public Sewer
Water Public
Architectural Style Colonial
Level or Stories 3+
Additional Building Above Grade, Below Grade
New Construction N
Schools
Middle Schools Haddon Heights Jr Sr
High Schools Haddon Heights H.S.
School District Haddon Heights Schools
Others
Senior Community No
Tax ID 18-00020-00008
Ownership Fee Simple
SqFt Source Assessor
Acceptable Financing Cash, Conventional, FHA, VA
Listing Terms Cash, Conventional, FHA, VA
Financing Cash,Conventional,FHA,VA
Special Listing Condition Standard
Read Less
Want to know what your home might be worth? Contact us for a FREE valuation!

Our team is ready to help you sell your home for the highest possible price ASAP

Bought with Dolores P Fermano • Coldwell Banker Realty

GET MORE INFORMATION





