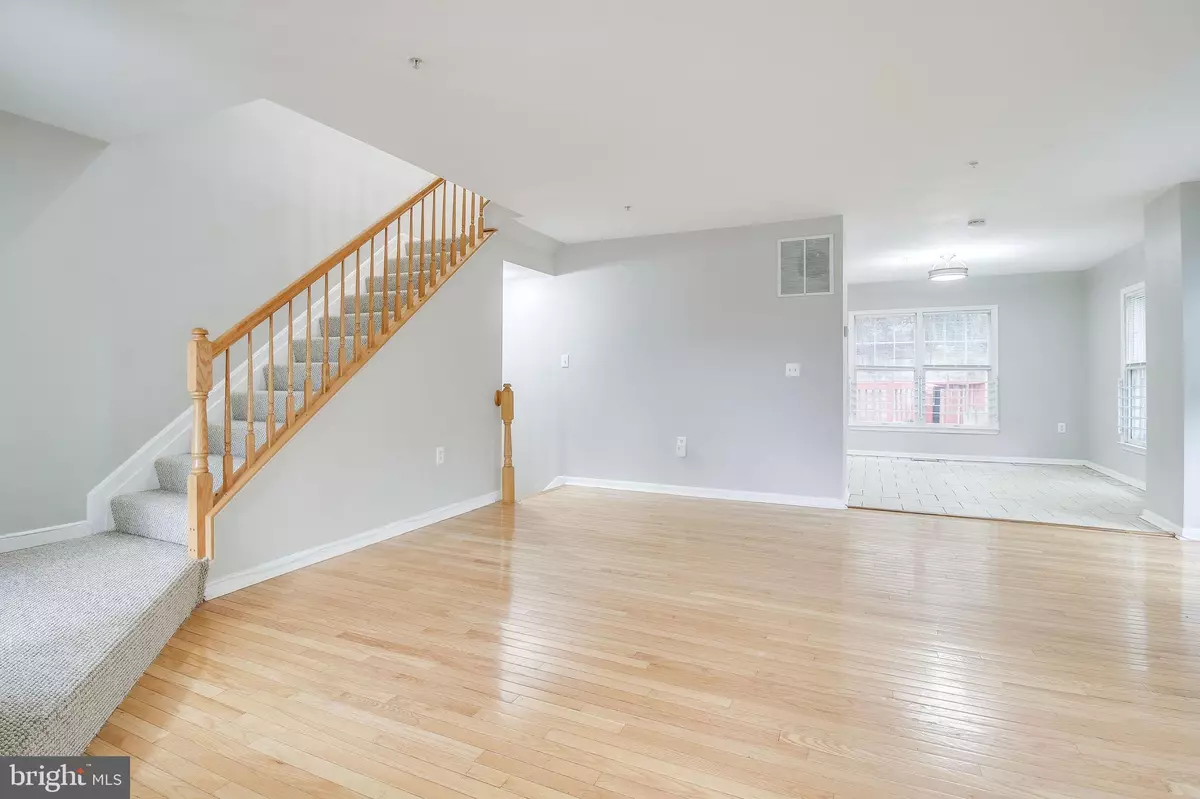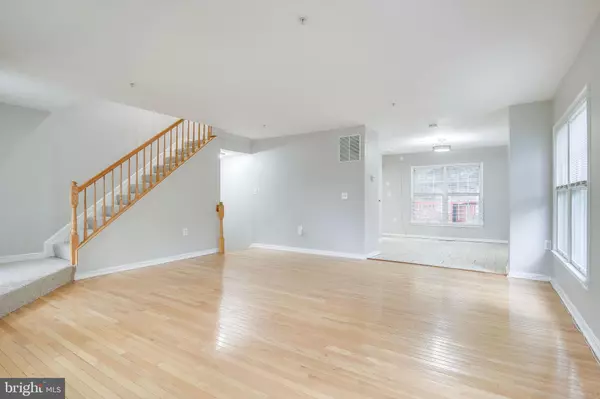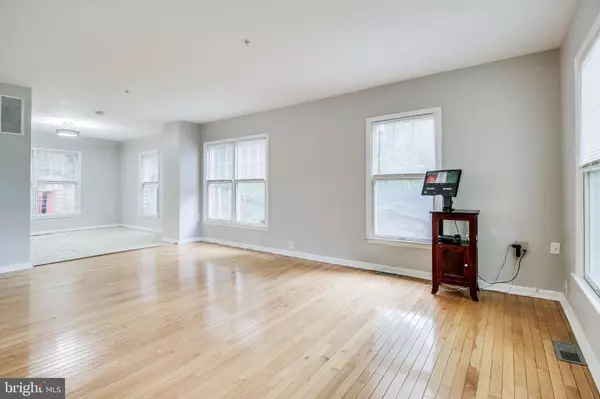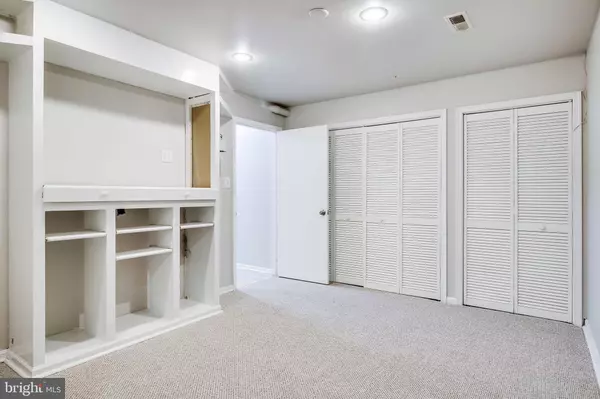$410,000
$410,000
For more information regarding the value of a property, please contact us for a free consultation.
868 HR DR SE Washington, DC 20032
4 Beds
4 Baths
1,940 SqFt
Key Details
Sold Price $410,000
Property Type Townhouse
Sub Type End of Row/Townhouse
Listing Status Sold
Purchase Type For Sale
Square Footage 1,940 sqft
Price per Sqft $211
Subdivision Congress Heights
MLS Listing ID DCDC469972
Sold Date 07/07/20
Style Side-by-Side,Traditional
Bedrooms 4
Full Baths 3
Half Baths 1
HOA Fees $150/mo
HOA Y/N Y
Abv Grd Liv Area 1,540
Originating Board BRIGHT
Year Built 2000
Annual Tax Amount $3,078
Tax Year 2019
Lot Size 2,065 Sqft
Acres 0.05
Property Description
This is a must see fully renovated 3BR/3.5 BA, semi-detached, end of row 3-level townhouse in the private neighborhood Walter E Washington Estates. Enjoy this space with large rooms and walk-in closets, fresh new carpet, hardwood floors. The kitchen has black on black granite counter tops, back splash and Kohler farmhouse sink, new stainless steel appliances, ceramic tile with an open layout concept. You will love this layout featuring with huge back yard with beautifully stained deck that is great for entertaining. The Community offers clubhouse and private pool amenities. Less than a mile from Southern Ave Metro and Congress Heights Metro, DHS, National Coast Guard HQ, MGM and National Harbor. Only 15 mins to Downtown DC. FHA and VA financing accepted; HPAP and FTHB Programs welcomed.Recently remodeled and shows very well. Entry level includes a large room that could be an additional bedroom, media or recreation room. Parking space is directly in front of the door.
Location
State DC
County Washington
Zoning RESIDENTIAL
Rooms
Basement Full
Main Level Bedrooms 1
Interior
Interior Features Carpet, Ceiling Fan(s), Entry Level Bedroom, Kitchen - Galley, Primary Bath(s), Wood Floors, Walk-in Closet(s), Upgraded Countertops
Heating Central
Cooling Central A/C
Flooring Hardwood, Ceramic Tile, Carpet
Equipment Built-In Microwave, Dishwasher, Disposal, Refrigerator, Oven/Range - Gas, Stainless Steel Appliances
Appliance Built-In Microwave, Dishwasher, Disposal, Refrigerator, Oven/Range - Gas, Stainless Steel Appliances
Heat Source Natural Gas
Exterior
Exterior Feature Deck(s), Patio(s)
Parking On Site 1
Amenities Available Common Grounds, Gated Community, Pool - Outdoor, Recreational Center, Reserved/Assigned Parking
Water Access N
Accessibility Level Entry - Main
Porch Deck(s), Patio(s)
Garage N
Building
Story 3
Sewer Public Sewer
Water Public
Architectural Style Side-by-Side, Traditional
Level or Stories 3
Additional Building Above Grade, Below Grade
Structure Type Dry Wall
New Construction N
Schools
School District District Of Columbia Public Schools
Others
HOA Fee Include Management,Pool(s),Recreation Facility,Snow Removal
Senior Community No
Tax ID 6159//0889
Ownership Fee Simple
SqFt Source Assessor
Security Features Exterior Cameras,Surveillance Sys,Security Gate,Non-Monitored
Special Listing Condition Standard
Read Less
Want to know what your home might be worth? Contact us for a FREE valuation!

Our team is ready to help you sell your home for the highest possible price ASAP

Bought with Tamara Declama • Keller Williams Capital Properties

GET MORE INFORMATION





