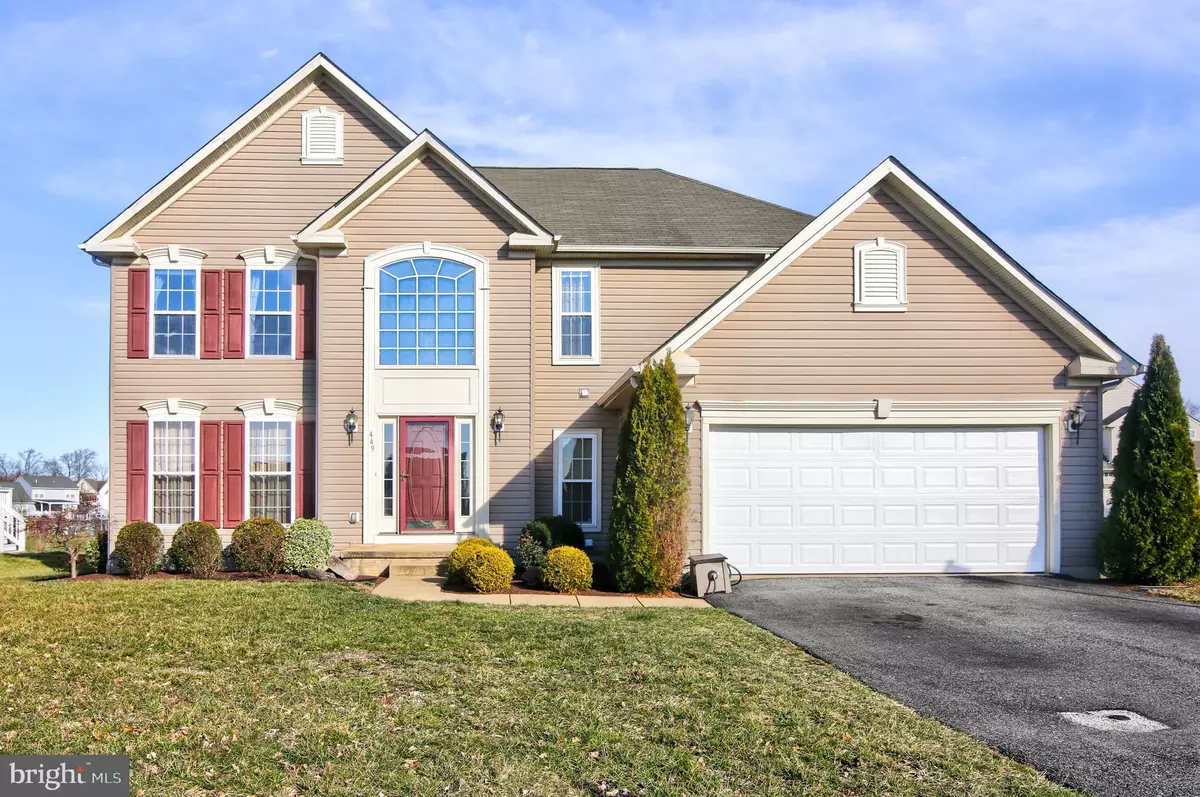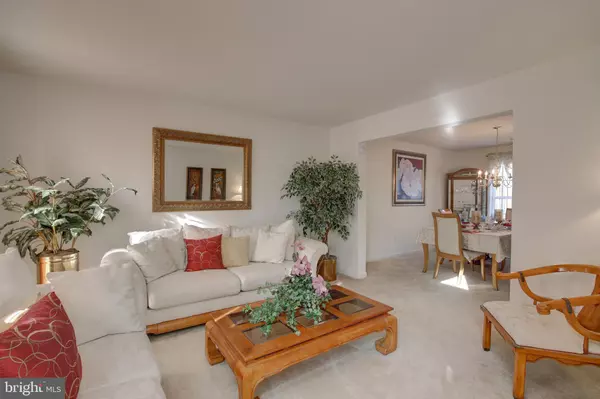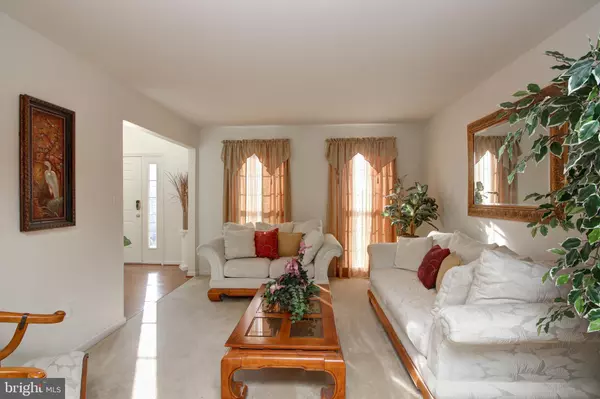$350,000
$349,900
For more information regarding the value of a property, please contact us for a free consultation.
449 COLD WATER DR Clayton, DE 19938
4 Beds
4 Baths
2,539 SqFt
Key Details
Sold Price $350,000
Property Type Single Family Home
Sub Type Detached
Listing Status Sold
Purchase Type For Sale
Square Footage 2,539 sqft
Price per Sqft $137
Subdivision Providence Crossing
MLS Listing ID DEKT235426
Sold Date 07/09/20
Style Contemporary
Bedrooms 4
Full Baths 3
Half Baths 1
HOA Y/N Y
Abv Grd Liv Area 2,539
Originating Board BRIGHT
Year Built 2007
Annual Tax Amount $2,108
Tax Year 2019
Lot Size 10,712 Sqft
Acres 0.25
Lot Dimensions 74.15 x 144.46
Property Description
This home has it all, gourmet kitchen adjoining the morning room connecting to the low maintenance vinyl clad deck. The deck overlooks the in ground, saltwater pool. Adjacent to the kitchen is the spacious family room complete with a gas fireplace. Rounding out the main level are the formal living and dining rooms. The upper level features a large master bedroom suite with adjoining 4 piece master bath complete with garden soaking tub, stall shower and double bowl vanity plus a spacious walk-in closet. 3 more large bedroom and a large hall bathroom round out the upper level. On the lower level is a full finished basement with egress window, recreation area and large living area, plus a theater room for enjoying your favorite movies with friends and family. This home features dual zone heating and air conditioning with a supplemental heating and cooling unit that ties into the lower level and basement zones for even distribution. The 2 car garage and driveway provide ample off street parking for your vehicles. Be sure to put this home on your buyer's tour.
Location
State DE
County Kent
Area Smyrna (30801)
Zoning RS
Rooms
Basement Fully Finished
Interior
Interior Features Stall Shower, Kitchen - Island, Kitchen - Gourmet, Formal/Separate Dining Room, Family Room Off Kitchen, Carpet, Ceiling Fan(s), Soaking Tub, Upgraded Countertops
Hot Water Natural Gas
Heating Forced Air
Cooling Central A/C, Ceiling Fan(s), Ductless/Mini-Split
Flooring Carpet, Hardwood, Tile/Brick
Fireplaces Number 1
Fireplaces Type Gas/Propane
Equipment Cooktop, Dishwasher, Disposal, Dryer, Exhaust Fan, Microwave, Oven - Wall, Refrigerator, Washer, Water Heater
Fireplace Y
Appliance Cooktop, Dishwasher, Disposal, Dryer, Exhaust Fan, Microwave, Oven - Wall, Refrigerator, Washer, Water Heater
Heat Source Natural Gas
Laundry Main Floor
Exterior
Parking Features Garage - Front Entry, Inside Access
Garage Spaces 2.0
Fence Vinyl, Rear
Pool In Ground, Saltwater, Vinyl
Water Access N
Roof Type Shingle
Street Surface Black Top
Accessibility 32\"+ wide Doors
Attached Garage 2
Total Parking Spaces 2
Garage Y
Building
Story 2
Foundation Concrete Perimeter
Sewer Public Sewer
Water Public
Architectural Style Contemporary
Level or Stories 2
Additional Building Above Grade, Below Grade
New Construction N
Schools
Elementary Schools Clayton
Middle Schools Smyrna
High Schools Smyrna
School District Smyrna
Others
Pets Allowed Y
Senior Community No
Tax ID KH-04-02702-02-4900-000
Ownership Fee Simple
SqFt Source Assessor
Acceptable Financing Cash, Conventional, FHA, VA
Horse Property N
Listing Terms Cash, Conventional, FHA, VA
Financing Cash,Conventional,FHA,VA
Special Listing Condition Standard
Pets Allowed No Pet Restrictions
Read Less
Want to know what your home might be worth? Contact us for a FREE valuation!

Our team is ready to help you sell your home for the highest possible price ASAP

Bought with Brooks Noll • RE/MAX Horizons

GET MORE INFORMATION





