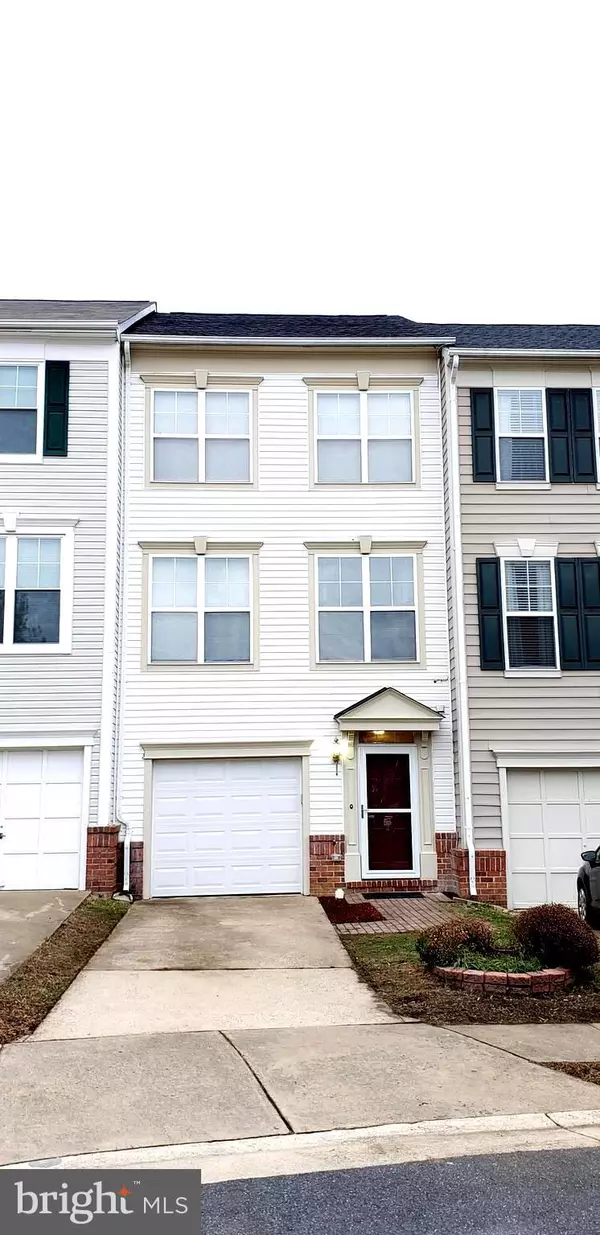$340,000
$335,000
1.5%For more information regarding the value of a property, please contact us for a free consultation.
3544 MOON WAY Woodbridge, VA 22193
3 Beds
3 Baths
1,818 SqFt
Key Details
Sold Price $340,000
Property Type Townhouse
Sub Type Interior Row/Townhouse
Listing Status Sold
Purchase Type For Sale
Square Footage 1,818 sqft
Price per Sqft $187
Subdivision Prince William Commons
MLS Listing ID VAPW486270
Sold Date 03/02/20
Style Traditional
Bedrooms 3
Full Baths 2
Half Baths 1
HOA Fees $135/mo
HOA Y/N Y
Abv Grd Liv Area 1,368
Originating Board BRIGHT
Year Built 1998
Annual Tax Amount $3,593
Tax Year 2019
Lot Size 1,568 Sqft
Acres 0.04
Property Description
Gorgeous Town Home, Fully updated and ready to go in Lake Side Community! Beautiful three Level Town Home with Ceramic Tile entry way. Lower level features Living Room wired for Media Center, half bathroom, Washer & Dryer, entry to the garage and walkout basement leading to yard. All New Customized Bathrooms include NEW fixtures, tubs, tile surrounds, flooring and toilets throughout. New hardwood floors on ML & stairs, with fresh paint. New Lighting Fixtures & many recessed lights. Updated Kitchen features Stainless Steel gas stove, side by side refrigerator, dishwasher and new SS Sink & Fixtures along with Island, large 2 door Pantry and Walkout to Deck. Upper level features master suite with 2 large closets, vaulted ceilings, MBA with New dual sink vanity, tile floors, tub surround Tile and fixtures. Upper Level also includes Two secondary bedrooms and UPDATED second full Hall Bathroom . Low HOA fees. NEW Roof, Garage & Storm Doors (2019). Attached Garage and Driveway Parking, with additional Visitor Spaces close by. Great walking scores Close to shopping, groceries, entertainment, and Potomac Mills. Convenient location right off PW Parkway, close to 95 and the express lanes. Don't wait, It's a Must See!
Location
State VA
County Prince William
Zoning R16
Rooms
Other Rooms Living Room, Dining Room, Primary Bedroom, Bedroom 2, Bedroom 3, Kitchen, Family Room, Laundry, Bathroom 1, Primary Bathroom
Basement Connecting Stairway, Daylight, Full, Front Entrance, Fully Finished, Garage Access, Heated, Rear Entrance, Walkout Level, Windows
Interior
Interior Features Attic, Breakfast Area, Carpet, Ceiling Fan(s), Combination Kitchen/Dining, Dining Area, Family Room Off Kitchen, Floor Plan - Open, Kitchen - Island, Primary Bath(s), Pantry, Recessed Lighting, Soaking Tub, Walk-in Closet(s), Window Treatments, Wood Floors, Kitchen - Table Space
Heating Forced Air
Cooling Ceiling Fan(s), Central A/C
Flooring Carpet, Hardwood, Tile/Brick
Equipment Built-In Microwave, Dishwasher, Disposal, Dryer, Dual Flush Toilets, Oven - Self Cleaning, Oven/Range - Gas, Refrigerator, Stainless Steel Appliances, Washer, Water Heater
Fireplace N
Appliance Built-In Microwave, Dishwasher, Disposal, Dryer, Dual Flush Toilets, Oven - Self Cleaning, Oven/Range - Gas, Refrigerator, Stainless Steel Appliances, Washer, Water Heater
Heat Source Natural Gas
Laundry Has Laundry, Lower Floor
Exterior
Exterior Feature Deck(s)
Parking Features Garage - Front Entry, Garage Door Opener, Inside Access
Garage Spaces 1.0
Utilities Available Natural Gas Available, Cable TV Available, Under Ground
Amenities Available Basketball Courts, Common Grounds, Community Center, Jog/Walk Path, Lake, Picnic Area, Pool - Outdoor, Tennis Courts, Tot Lots/Playground, Other
Water Access N
Roof Type Architectural Shingle
Accessibility 2+ Access Exits, 32\"+ wide Doors, Doors - Swing In
Porch Deck(s)
Attached Garage 1
Total Parking Spaces 1
Garage Y
Building
Story 3+
Foundation Slab
Sewer Public Sewer
Water Public
Architectural Style Traditional
Level or Stories 3+
Additional Building Above Grade, Below Grade
Structure Type Vaulted Ceilings
New Construction N
Schools
School District Prince William County Public Schools
Others
Pets Allowed Y
HOA Fee Include Common Area Maintenance,Management,Pool(s),Trash,Other,Snow Removal
Senior Community No
Tax ID 8292-11-0483
Ownership Fee Simple
SqFt Source Assessor
Special Listing Condition Standard
Pets Allowed Cats OK, Dogs OK
Read Less
Want to know what your home might be worth? Contact us for a FREE valuation!

Our team is ready to help you sell your home for the highest possible price ASAP

Bought with Maria A Carranza • Elite Realty and Associates LLC
GET MORE INFORMATION





