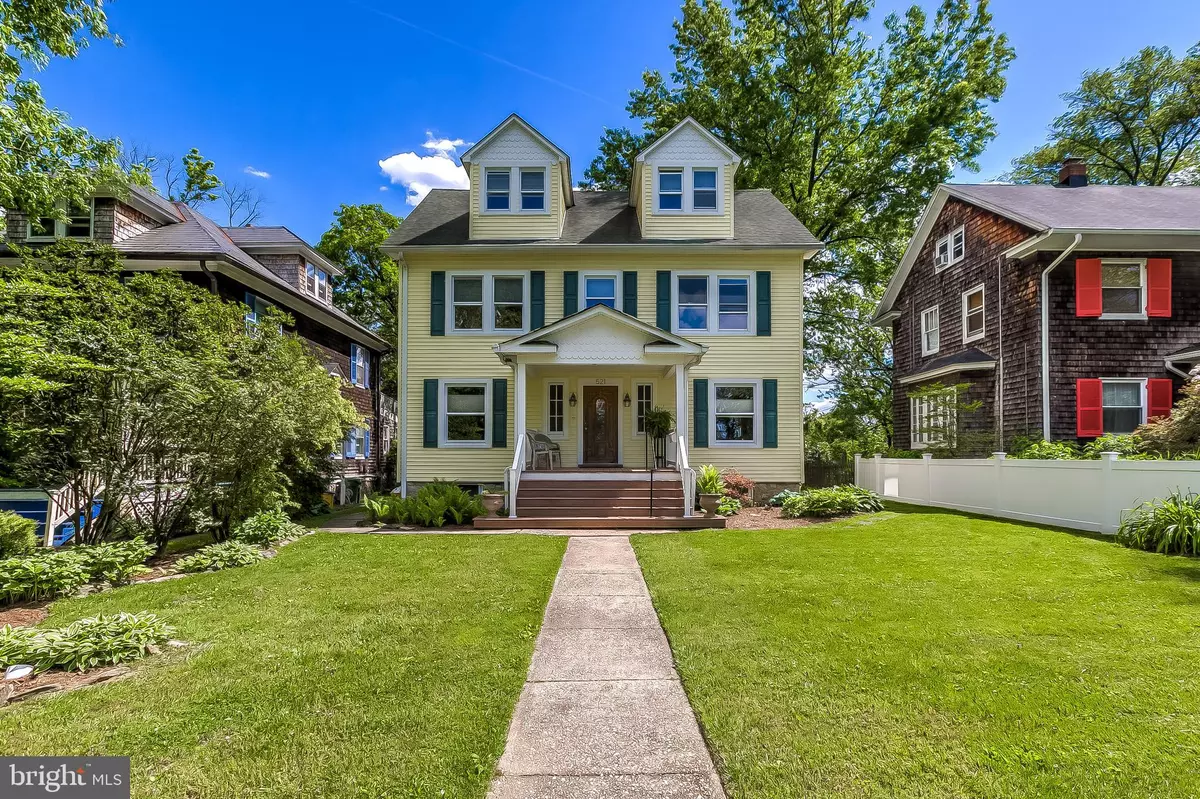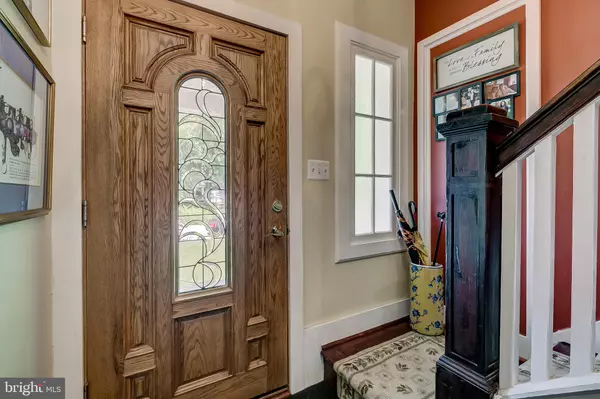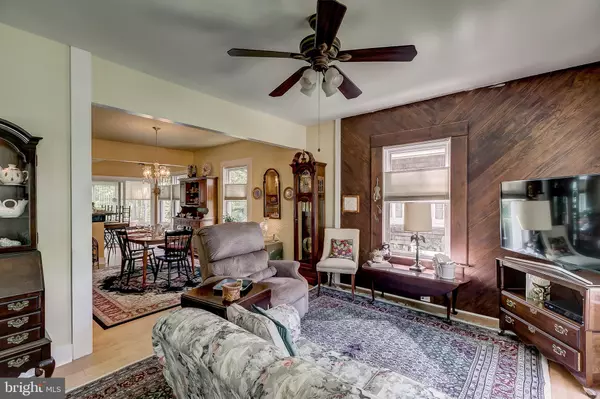$405,000
$405,000
For more information regarding the value of a property, please contact us for a free consultation.
521 ORKNEY RD Baltimore, MD 21212
5 Beds
4 Baths
2,370 SqFt
Key Details
Sold Price $405,000
Property Type Single Family Home
Sub Type Detached
Listing Status Sold
Purchase Type For Sale
Square Footage 2,370 sqft
Price per Sqft $170
Subdivision Belvedere Square
MLS Listing ID MDBA511376
Sold Date 07/07/20
Style Colonial
Bedrooms 5
Full Baths 4
HOA Y/N N
Abv Grd Liv Area 2,370
Originating Board BRIGHT
Year Built 1920
Annual Tax Amount $4,350
Tax Year 2019
Lot Size 9,900 Sqft
Acres 0.23
Property Description
Belvedere Square Community boasts serene living with Urban Amenities within walking distance. This beautiful, expansive Porch Front Colonial invites you into 1920's with all the modern details. 1st Level features Living/Dining Rooms w/ floating Wood Laminate Floors. Kitchen features a gas stove, built in Microwave, 42" Cabinets, Pantry, Recessed Lights & Breakfast Bar. Sliding doors open to the 4 Season Room that includes 4 sets of sliding doors, gas freestanding fireplace, carpet , ceiling fan and step onto the deck to enjoy the large, level, landscaped yard. Master Bedroom Suite with private door & a 2nd Bedroom has a Washer/ Dryer for 1st level private convenience. Bathroom has a jetted tub. The 2nd Floor features a large Family Room w/ recessed lights, floating wood floors, gas freestanding fireplace. Bedroom has floating wood floors, pocket door, walk in closet w/ built in drawers, wall mounted ironing board , jetted multi shower head, jacuzzi steam bath. In a once 2nd floor sun room now has a 2nd kitchen w/ slider that opens to 2nd level deck. The 3rd Floor features large room currently used as a family room, additional bedroom w/ pocket door, kitchen & the 3rd full bathroom. Duel Zoned HVAC w/ humidistat separates the 1st level from the 2nd & 3rd levels together. Windows are tilt down clean, double pane. Walk out basement features another washer & dryer, HVAC (2007)w/ humidistat, walk in cedar closet, insulated office/bedroom w/ drop down ceiling, recessed lights. 4th full Bathroom. 2 Car detached Garage located out back also has a parking pad next to it for additional parking. This house has so much to offer with it's conveniences inside and out. Close to your best Private Schools, Colleges, Hospitals, Shopping, Restaurants, Rt 83 & more.
Location
State MD
County Baltimore City
Zoning R-3
Rooms
Other Rooms Living Room, Dining Room, Primary Bedroom, Bedroom 2, Bedroom 4, Kitchen, Family Room, Sun/Florida Room, Bathroom 3, Primary Bathroom, Additional Bedroom
Basement Connecting Stairway, Daylight, Full, Improved, Interior Access, Outside Entrance, Partially Finished
Main Level Bedrooms 2
Interior
Interior Features 2nd Kitchen, Built-Ins, Carpet, Ceiling Fan(s), Curved Staircase, Combination Dining/Living, Combination Kitchen/Dining, Dining Area, Entry Level Bedroom, Family Room Off Kitchen, Floor Plan - Open, Kitchen - Country, Kitchen - Eat-In, Primary Bath(s), Pantry, Recessed Lighting, Soaking Tub, Sauna, Stall Shower, Walk-in Closet(s)
Heating Programmable Thermostat, Zoned, Humidifier
Cooling Central A/C, Ceiling Fan(s), Programmable Thermostat, Zoned
Flooring Hardwood
Fireplaces Number 2
Fireplaces Type Free Standing, Gas/Propane
Equipment Built-In Microwave, Dishwasher, Dryer - Electric, Exhaust Fan, Humidifier, Oven/Range - Gas, Refrigerator, Washer
Fireplace Y
Appliance Built-In Microwave, Dishwasher, Dryer - Electric, Exhaust Fan, Humidifier, Oven/Range - Gas, Refrigerator, Washer
Heat Source Natural Gas
Exterior
Exterior Feature Deck(s), Porch(es)
Parking Features Additional Storage Area, Garage - Rear Entry
Garage Spaces 2.0
Utilities Available Cable TV Available, Electric Available, Natural Gas Available, Phone Available
Water Access N
Roof Type Shingle
Accessibility None
Porch Deck(s), Porch(es)
Total Parking Spaces 2
Garage Y
Building
Story 3
Sewer Public Sewer
Water Public
Architectural Style Colonial
Level or Stories 3
Additional Building Above Grade, Below Grade
Structure Type 9'+ Ceilings
New Construction N
Schools
School District Baltimore City Public Schools
Others
Senior Community No
Tax ID 0327535136A019
Ownership Fee Simple
SqFt Source Assessor
Special Listing Condition Standard
Read Less
Want to know what your home might be worth? Contact us for a FREE valuation!

Our team is ready to help you sell your home for the highest possible price ASAP

Bought with Jason P Filippou • Cummings & Co. Realtors

GET MORE INFORMATION





