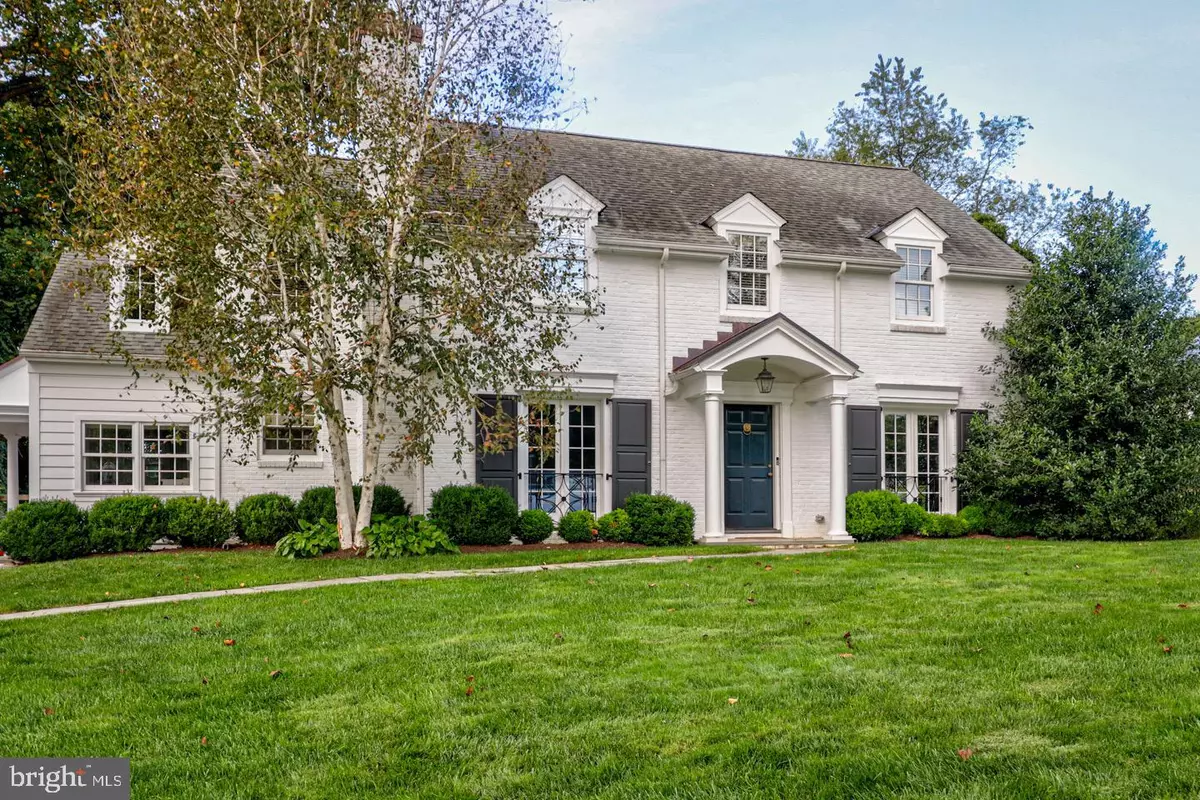$1,017,500
$1,050,000
3.1%For more information regarding the value of a property, please contact us for a free consultation.
480 SCHOOL LN Wayne, PA 19087
5 Beds
3 Baths
3,685 SqFt
Key Details
Sold Price $1,017,500
Property Type Single Family Home
Sub Type Detached
Listing Status Sold
Purchase Type For Sale
Square Footage 3,685 sqft
Price per Sqft $276
Subdivision Shand Tract
MLS Listing ID PACT500750
Sold Date 07/08/20
Style Colonial
Bedrooms 5
Full Baths 2
Half Baths 1
HOA Y/N N
Abv Grd Liv Area 3,485
Originating Board BRIGHT
Year Built 1951
Annual Tax Amount $8,668
Tax Year 2019
Lot Size 0.426 Acres
Acres 0.43
Lot Dimensions 0.00 x 0.00
Property Description
Meticulously maintained and completely move-in ready painted brick colonial on a level lot in a prime Wayne location with low property taxes. This magnificent property, expanded and renovated in 2012, offers five bedrooms, two full and one half bathrooms, 3,485 square feet of luxurious above grade living space, a partially finished basement, geothermal HVAC, and a stunning flagstone patio. The welcoming front entrance hall features a turned oak staircase with direct set balusters, extensive custom moldings, and beautiful hardwood floors. The family room has a fireplace flanked by custom built-ins, a triple window with transoms over top, and a four panel French patio door, also with transoms, overlooking the private rear yard. The gourmet kitchen features custom white cabinetry with inset doors, quartz countertop, stainless steel appliances including a Viking professional grade built-in refrigerator, handsome subway tile backsplash, center island with overhang, and adjacent breakfast nook. The first floor master suite has a large walk-in closet with custom organization system and spa like bathroom with heated Carrera marble floors, soaking tub, and spacious shower with frameless glass enclosure. Other first floor features include dining room with fireplace, office, powder room, and mudroom/laundry room with exposed brick wall, custom cubbies, tile floor with radiant heat, and mahogany door to covered exit. Upstairs you ll find four spacious bedrooms, a large hallway walk-in closet, and full hall bathroom with marble floor, double bowl vanity, and tub with subway tile surround. The lower level is partially finished adding some additional living space and also has an unfinished area currently being used for storage. Off the rear of the home is an expansive flagstone patio with stone knee wall and separate areas for dining and relaxation. The .43 acre fenced lot provides plenty of space for backyard activities and entertaining. This home is conveniently located minutes from the town of Wayne, walking distance to public transportation, all major commuter routes, shopping, dining, and is part of the top rated Tredyffrin Easttown School District. This is one you have to see!
Location
State PA
County Chester
Area Tredyffrin Twp (10343)
Zoning R2
Rooms
Other Rooms Dining Room, Primary Bedroom, Bedroom 2, Bedroom 3, Bedroom 4, Bedroom 5, Kitchen, Family Room, Breakfast Room, Laundry, Office, Recreation Room, Primary Bathroom
Basement Full, Partially Finished
Main Level Bedrooms 1
Interior
Hot Water Electric
Heating Forced Air
Cooling Central A/C
Fireplaces Number 2
Heat Source Geo-thermal
Laundry Main Floor
Exterior
Exterior Feature Patio(s)
Utilities Available Natural Gas Available
Water Access N
Accessibility None
Porch Patio(s)
Garage N
Building
Story 2
Sewer Public Sewer
Water Public
Architectural Style Colonial
Level or Stories 2
Additional Building Above Grade, Below Grade
New Construction N
Schools
Elementary Schools New Eagle
Middle Schools Valley Forge
High Schools Conestoga
School District Tredyffrin-Easttown
Others
Senior Community No
Tax ID 43-11B-0137
Ownership Fee Simple
SqFt Source Assessor
Special Listing Condition Standard
Read Less
Want to know what your home might be worth? Contact us for a FREE valuation!

Our team is ready to help you sell your home for the highest possible price ASAP

Bought with Marybeth Bowman • BHHS Fox & Roach Wayne-Devon

GET MORE INFORMATION





