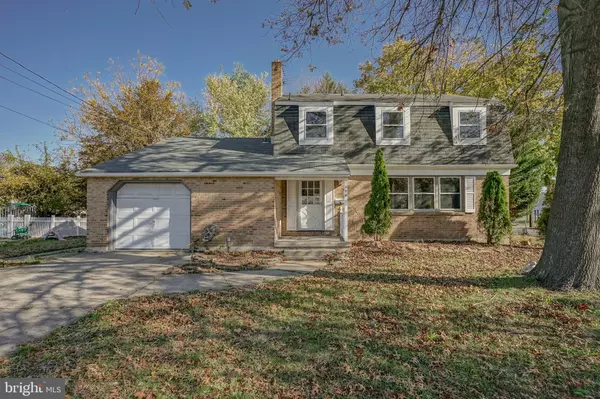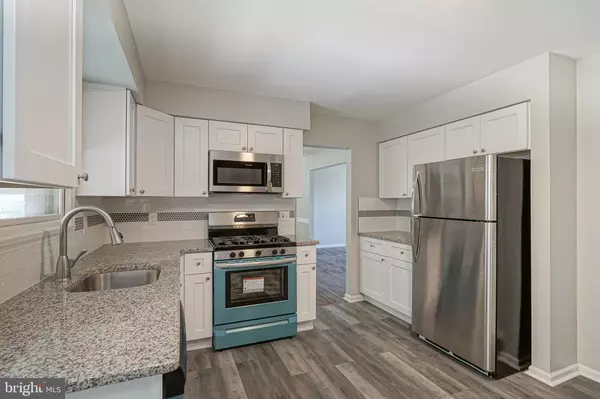$193,000
$193,900
0.5%For more information regarding the value of a property, please contact us for a free consultation.
194 HIGHLAND AVE Pennsville, NJ 08070
3 Beds
3 Baths
2,126 SqFt
Key Details
Sold Price $193,000
Property Type Single Family Home
Sub Type Detached
Listing Status Sold
Purchase Type For Sale
Square Footage 2,126 sqft
Price per Sqft $90
Subdivision Penn Beach
MLS Listing ID NJSA137430
Sold Date 08/18/20
Style Colonial
Bedrooms 3
Full Baths 2
Half Baths 1
HOA Y/N N
Abv Grd Liv Area 2,126
Originating Board BRIGHT
Year Built 1975
Annual Tax Amount $8,548
Tax Year 2019
Lot Size 10,000 Sqft
Acres 0.23
Lot Dimensions 100.00 x 100.00
Property Description
Wow take a look at this remodeled 2,200 sq ft, 3 bedroom 2.5 bathroom home on a corner lot! The home features a large front formal living room with hardwood floors, formal dining room with chair rails and chandelier, open brand new kitchen with plenty of soft close white cabinets, granite counters, inlaid sink, stainless steel appliances, disposal, walk-in pantry, new floors and breakfast area with french doors leading to the bonus all season room with plenty of windows! Open to the kitchen is a sunken family room with vaulted ceiling, hardwood floors, brick wood stove, exposed wood accents and ceiling fan. The redone half bath, full laundry/utility room with new heater, a/c and hot water heater along with the inside entrance to the 1 car garage finishes off the first level. Upstairs you are greeted with beautiful refinished hardwood flooring in the hall, updated full bathroom, large master suite with separate dressing area, 2 large closets and private new bathroom. The 2nd and 3rd bedrooms are very spacious with wood flooring and plenty of closet space. Don't forget about the expanded driveway, shed, fenced in yard and corner lot! No flood insurance required! So much house for the price!
Location
State NJ
County Salem
Area Pennsville Twp (21709)
Zoning 01
Rooms
Other Rooms Living Room, Dining Room, Primary Bedroom, Bedroom 2, Bedroom 3, Kitchen, Family Room, Sun/Florida Room, Laundry, Bathroom 1, Bathroom 2
Interior
Interior Features Attic, Breakfast Area, Ceiling Fan(s), Chair Railings, Dining Area, Family Room Off Kitchen, Floor Plan - Open, Kitchen - Eat-In, Primary Bath(s), Pantry, Recessed Lighting, Tub Shower, Upgraded Countertops, Wood Floors, Stove - Wood
Hot Water Electric
Heating Central
Cooling Central A/C
Flooring Hardwood, Ceramic Tile
Fireplaces Number 1
Fireplaces Type Wood, Brick
Equipment Built-In Microwave, Built-In Range, Dishwasher, Oven/Range - Gas, Refrigerator, Stainless Steel Appliances
Fireplace Y
Appliance Built-In Microwave, Built-In Range, Dishwasher, Oven/Range - Gas, Refrigerator, Stainless Steel Appliances
Heat Source Natural Gas
Laundry Main Floor
Exterior
Parking Features Garage - Front Entry
Garage Spaces 1.0
Water Access N
Accessibility None
Attached Garage 1
Total Parking Spaces 1
Garage Y
Building
Lot Description Corner
Story 2
Foundation Crawl Space
Sewer Public Sewer
Water Public
Architectural Style Colonial
Level or Stories 2
Additional Building Above Grade, Below Grade
New Construction N
Schools
Elementary Schools Pennsville
Middle Schools Pennsville M.S.
High Schools Pennsville Memorial
School District Pennsville Township Public Schools
Others
Senior Community No
Tax ID 09-03005-00006
Ownership Fee Simple
SqFt Source Assessor
Special Listing Condition Standard
Read Less
Want to know what your home might be worth? Contact us for a FREE valuation!

Our team is ready to help you sell your home for the highest possible price ASAP

Bought with Christopher L. Twardy • BHHS Fox & Roach-Mt Laurel
GET MORE INFORMATION





