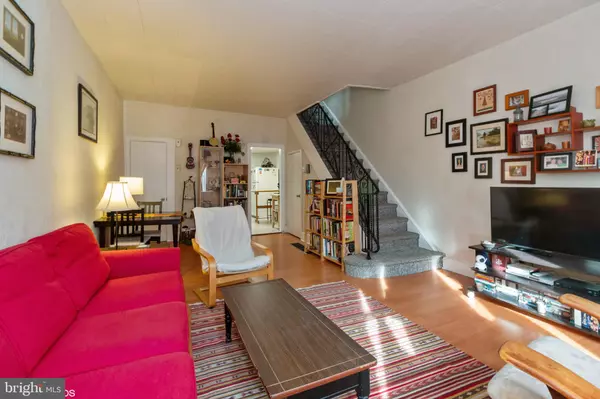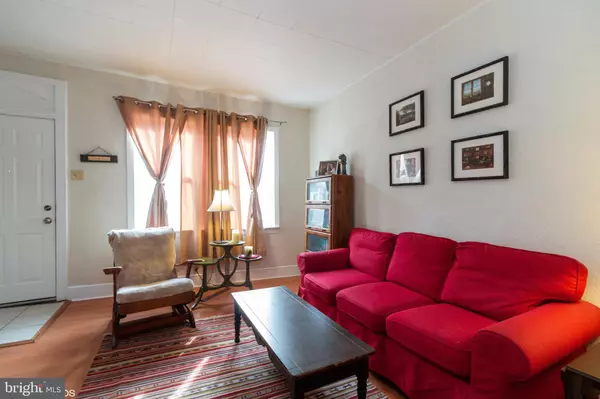$200,000
$179,900
11.2%For more information regarding the value of a property, please contact us for a free consultation.
2438 S PHILIP ST Philadelphia, PA 19148
3 Beds
1 Bath
986 SqFt
Key Details
Sold Price $200,000
Property Type Townhouse
Sub Type Interior Row/Townhouse
Listing Status Sold
Purchase Type For Sale
Square Footage 986 sqft
Price per Sqft $202
Subdivision Whitman
MLS Listing ID PAPH875338
Sold Date 05/08/20
Style Straight Thru
Bedrooms 3
Full Baths 1
HOA Y/N N
Abv Grd Liv Area 986
Originating Board BRIGHT
Year Built 1920
Annual Tax Amount $2,192
Tax Year 2020
Lot Size 687 Sqft
Acres 0.02
Lot Dimensions 14.16 x 48.50
Property Description
**Due to the number of strong offers on the property, the sellers have asked highest and best offers by Tuesday, March 3, 2020 at 7pm.** Welcome to classic South Philly and the Whitman neighborhood! This move in ready 3 bed, 1 bath is ready for its next owners. This one is bright, cared for, and has central air, friends. The open living room/dining room has plenty of space for comfort and a dining table, and the kitchen has room for a table as well. The bonus pantry space is great for storage of extra kitchen items, or the current owners are using it for bikes. The finished basement is a TV room or playroom ready and waiting, with the washer and dryer in the back. The backyard patio is ready for a grill and chairs. Located on a quiet street, the house is moments away from ShopRite, Aldi, South Bowl, John's Roast Pork, Target, I-95, and the Walt Whitman Bridge. Make your move today.
Location
State PA
County Philadelphia
Area 19148 (19148)
Zoning RSA5
Direction East
Rooms
Basement Partially Finished
Interior
Interior Features Kitchen - Eat-In, Pantry
Hot Water Natural Gas
Heating Forced Air
Cooling Central A/C
Equipment Dryer, Oven/Range - Gas, Refrigerator, Washer, Water Heater
Furnishings No
Fireplace N
Appliance Dryer, Oven/Range - Gas, Refrigerator, Washer, Water Heater
Heat Source Natural Gas
Laundry Basement
Exterior
Exterior Feature Patio(s)
Water Access N
Accessibility None
Porch Patio(s)
Garage N
Building
Story 2
Sewer Public Sewer
Water Public
Architectural Style Straight Thru
Level or Stories 2
Additional Building Above Grade, Below Grade
New Construction N
Schools
Elementary Schools George Sharswood School
Middle Schools George Sharswood School
High Schools Horace Furness
School District The School District Of Philadelphia
Others
Senior Community No
Tax ID 391310200
Ownership Fee Simple
SqFt Source Assessor
Acceptable Financing Cash, Conventional, FHA
Horse Property N
Listing Terms Cash, Conventional, FHA
Financing Cash,Conventional,FHA
Special Listing Condition Standard
Read Less
Want to know what your home might be worth? Contact us for a FREE valuation!

Our team is ready to help you sell your home for the highest possible price ASAP

Bought with Jian Yong Sun • Triamond Realty
GET MORE INFORMATION





