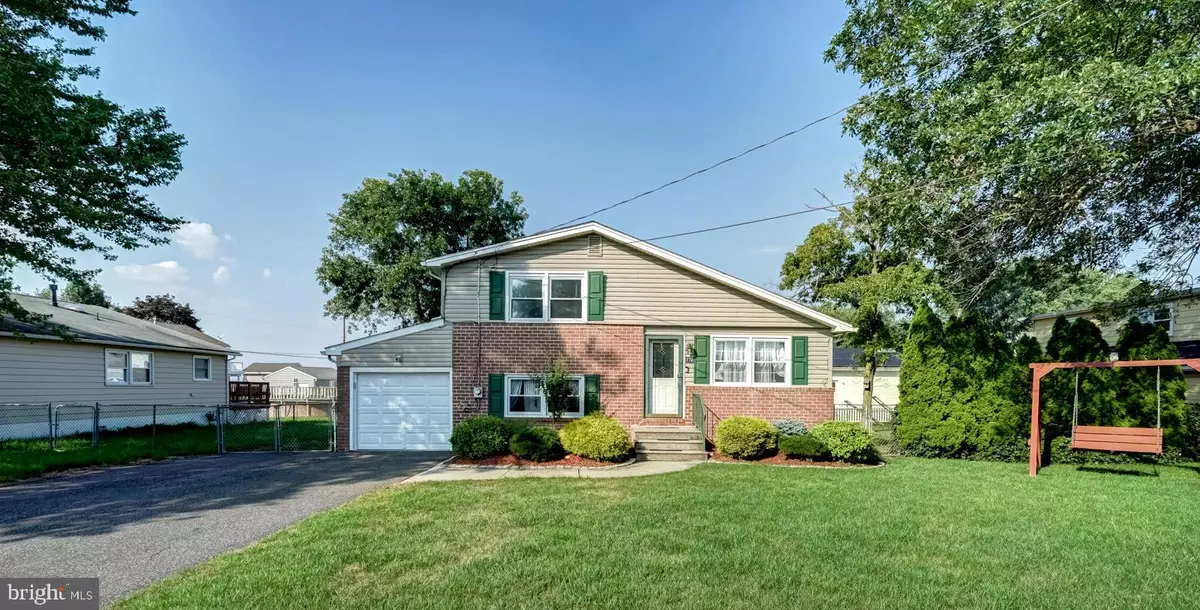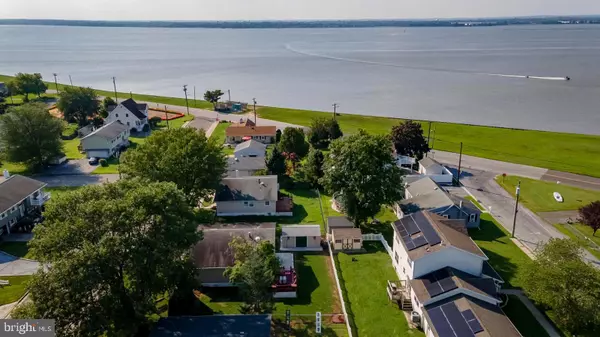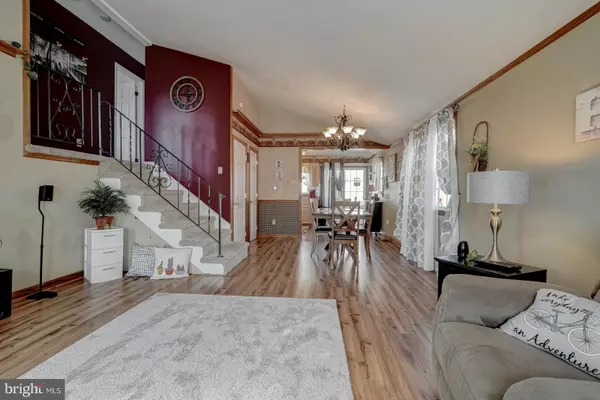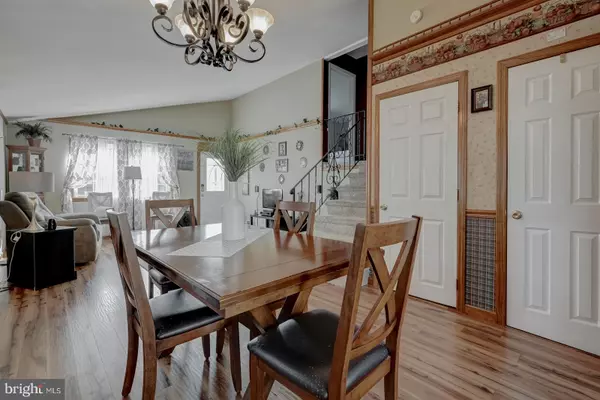$179,000
$185,000
3.2%For more information regarding the value of a property, please contact us for a free consultation.
172 KANSAS RD Pennsville, NJ 08070
3 Beds
2 Baths
1,692 SqFt
Key Details
Sold Price $179,000
Property Type Single Family Home
Sub Type Detached
Listing Status Sold
Purchase Type For Sale
Square Footage 1,692 sqft
Price per Sqft $105
Subdivision Penn Beach
MLS Listing ID NJSA138930
Sold Date 10/02/20
Style Colonial
Bedrooms 3
Full Baths 1
Half Baths 1
HOA Y/N N
Abv Grd Liv Area 1,692
Originating Board BRIGHT
Year Built 1972
Annual Tax Amount $7,619
Tax Year 2019
Lot Size 7,500 Sqft
Acres 0.17
Lot Dimensions 75.00 x 100.00
Property Description
Want a RIVER VIEW from your BACK DECK?! You have it here at 172 Kansas Road in Pennsville! Open floor plan at its finest---great home for entertaining! Pull up to this home with nice curb appeal/landscaping and notice the Delaware River right down the street! Enter the living room with vaulted ceilings and attractive vinyl plank flooring. The living room/dining room is a combo perfect for hosting family and friends. Continue to the updated kitchen with Rock Maple Cabinets, updated kitchen faucet, and all kitchen appliances included! Next, go upstairs to the 3 good sized bedrooms with ample closet space, and bath with tile floor and updated vanity. Master bedroom is 15x11! Downstairs features a 23x13 FAMILY ROOM with wainscoting and tile floor. Definitely a space to enjoy with family! Downstairs also features a half bath and spacious laundry/utility room. Once car attached garage with new electric opener, and double cement driveway gives plenty of space for your vehicles. Through the kitchen sliding doors, find the gem of this property---a custom deck with built in benches and gorgeous views of the Delaware River! Fenced yard for your animals and plenty of storage in the 30x12 shed (approximate size). The backyard is definitely a space that will be used for gatherings or relaxing in the evenings and watching the sun set on the twin bridges. Updated windows, roof about 10 years old, gas heat/central air both about 7 years old. And hot water for days with your tankless system! White trim and six panel doors throughout. Pennsville is centrally located to major cities of Wilmington, DE (10 mins), Philadelphia (40 mins), Baltimore, MD (1.5 hours), and less than 2 hours to many of the NJ shore points. The property is close to many major travel arteries of 295, Delaware Memorial Bridge, NJ Turnpike, 95. Property qualifies for USDA financingso no money down financing could be utilized! The home does not disappoint---come see for yourself!
Location
State NJ
County Salem
Area Pennsville Twp (21709)
Zoning 01
Rooms
Other Rooms Living Room, Dining Room, Bedroom 2, Bedroom 3, Kitchen, Family Room, Bedroom 1, Laundry
Interior
Interior Features Carpet, Ceiling Fan(s), Combination Dining/Living, Floor Plan - Open, Kitchen - Table Space, Wainscotting
Hot Water Tankless
Heating Forced Air
Cooling Central A/C
Flooring Vinyl, Carpet
Equipment Built-In Microwave, Built-In Range, Dishwasher, Disposal, Dryer, Instant Hot Water, Microwave, Oven - Single, Refrigerator, Washer, Water Heater - Tankless, Oven/Range - Electric
Fireplace N
Window Features Replacement
Appliance Built-In Microwave, Built-In Range, Dishwasher, Disposal, Dryer, Instant Hot Water, Microwave, Oven - Single, Refrigerator, Washer, Water Heater - Tankless, Oven/Range - Electric
Heat Source Natural Gas
Exterior
Exterior Feature Deck(s), Patio(s)
Parking Features Garage Door Opener
Garage Spaces 5.0
Fence Chain Link, Vinyl
Utilities Available Cable TV
Water Access N
View River, Water
Accessibility None
Porch Deck(s), Patio(s)
Attached Garage 1
Total Parking Spaces 5
Garage Y
Building
Lot Description Front Yard, Landscaping, Rear Yard
Story 1.5
Sewer Public Sewer
Water Public
Architectural Style Colonial
Level or Stories 1.5
Additional Building Above Grade, Below Grade
Structure Type Dry Wall,Vaulted Ceilings
New Construction N
Schools
Elementary Schools Penn Beach E.S.
School District Pennsville Township Public Schools
Others
Senior Community No
Tax ID 09-03427-00013
Ownership Fee Simple
SqFt Source Assessor
Acceptable Financing Cash, Conventional, FHA, USDA, VA
Listing Terms Cash, Conventional, FHA, USDA, VA
Financing Cash,Conventional,FHA,USDA,VA
Special Listing Condition Standard
Read Less
Want to know what your home might be worth? Contact us for a FREE valuation!

Our team is ready to help you sell your home for the highest possible price ASAP

Bought with Val F. Nunnenkamp Jr. • Keller Williams Realty - Marlton
GET MORE INFORMATION





