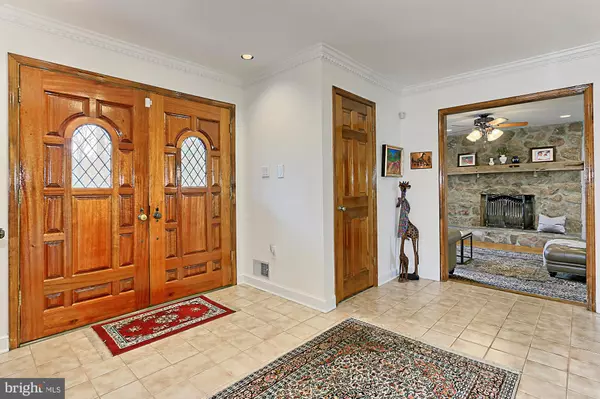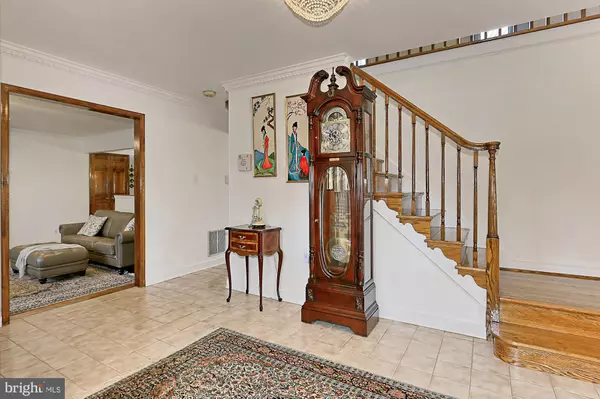$925,000
$925,000
For more information regarding the value of a property, please contact us for a free consultation.
10716 SANDY RUN TRL Fairfax Station, VA 22039
4 Beds
5 Baths
4,679 SqFt
Key Details
Sold Price $925,000
Property Type Single Family Home
Sub Type Detached
Listing Status Sold
Purchase Type For Sale
Square Footage 4,679 sqft
Price per Sqft $197
Subdivision Shadowalk
MLS Listing ID VAFX1111102
Sold Date 06/29/20
Style Colonial
Bedrooms 4
Full Baths 4
Half Baths 1
HOA Fees $83/ann
HOA Y/N Y
Abv Grd Liv Area 4,129
Originating Board BRIGHT
Year Built 1984
Annual Tax Amount $9,918
Tax Year 2020
Lot Size 5.048 Acres
Acres 5.05
Property Description
Custom built All Brick Home on Beautiful 5 acre setting! This home sparkles! Meticulously maintained, lovingly updated. Gorgeous MAIN LEVEL master suite with huge walk in closet and luxury spa like bath. Home has 4 gas fireplaces, gas heat (three zones), Two master suites, Three additional bedrooms, Two laundry rooms (one on main level and one upstairs), walk out lower level with full bath. The home also has a Home Generator! Stately Driveway entrance, Wonderful backyard, huge trex deck, babbling brook borders back of property! All within the beautiful Shadowalk neighborhood in Fairfax Station. Great Schools and and Great Shopping nearby!
Location
State VA
County Fairfax
Zoning 030
Rooms
Other Rooms Living Room, Dining Room, Primary Bedroom, Bedroom 2, Bedroom 4, Kitchen, Game Room, Family Room, Foyer, Breakfast Room, Recreation Room, Bathroom 2, Bathroom 3, Primary Bathroom
Basement Walkout Level
Main Level Bedrooms 1
Interior
Interior Features Bar, Breakfast Area, Ceiling Fan(s), Crown Moldings, Entry Level Bedroom, Family Room Off Kitchen, Formal/Separate Dining Room, Kitchen - Gourmet, Kitchen - Island, Primary Bath(s), Walk-in Closet(s), Wet/Dry Bar, Wood Floors, Wood Stove
Heating Heat Pump(s), Forced Air, Zoned
Cooling Central A/C, Zoned
Fireplaces Number 4
Fireplaces Type Wood, Gas/Propane, Mantel(s)
Equipment Cooktop, Built-In Microwave, Cooktop - Down Draft, Dishwasher, Disposal, Dryer, Icemaker, Oven - Double, Refrigerator
Fireplace Y
Appliance Cooktop, Built-In Microwave, Cooktop - Down Draft, Dishwasher, Disposal, Dryer, Icemaker, Oven - Double, Refrigerator
Heat Source Natural Gas, Electric
Exterior
Parking Features Garage Door Opener
Garage Spaces 2.0
Water Access N
View Scenic Vista
Accessibility Level Entry - Main
Attached Garage 2
Total Parking Spaces 2
Garage Y
Building
Story 3
Sewer Septic = # of BR
Water Well
Architectural Style Colonial
Level or Stories 3
Additional Building Above Grade, Below Grade
New Construction N
Schools
Elementary Schools Sangster
Middle Schools Lake Braddock Secondary School
High Schools Lake Braddock
School District Fairfax County Public Schools
Others
Senior Community No
Tax ID 0961 06 0016
Ownership Fee Simple
SqFt Source Assessor
Special Listing Condition Standard
Read Less
Want to know what your home might be worth? Contact us for a FREE valuation!

Our team is ready to help you sell your home for the highest possible price ASAP

Bought with GABRIELA F ARZE • Global Alliance Realty & Management Services Inc

GET MORE INFORMATION





