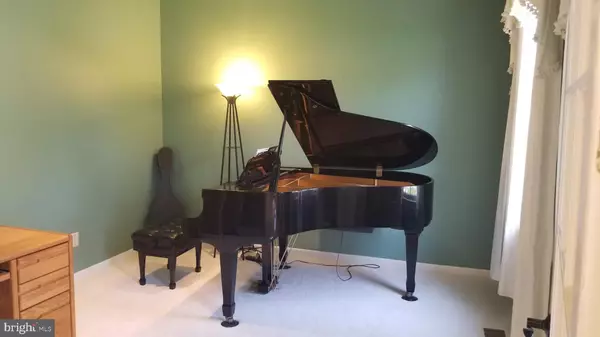$490,000
$515,000
4.9%For more information regarding the value of a property, please contact us for a free consultation.
2362 CROSS CREEK RD Macungie, PA 18062
5 Beds
4 Baths
3,948 SqFt
Key Details
Sold Price $490,000
Property Type Single Family Home
Sub Type Detached
Listing Status Sold
Purchase Type For Sale
Square Footage 3,948 sqft
Price per Sqft $124
Subdivision Bridle Path West
MLS Listing ID PALH113980
Sold Date 07/02/20
Style Colonial
Bedrooms 5
Full Baths 3
Half Baths 1
HOA Y/N N
Abv Grd Liv Area 3,948
Originating Board BRIGHT
Year Built 1998
Annual Tax Amount $9,047
Tax Year 2019
Lot Size 0.514 Acres
Acres 0.51
Lot Dimensions 140.00 x 160.00
Property Description
Located in desirable East Penn School District, this lovely 5 bedroom, 3 1/2 bath colonial home offers plenty of space for entertaining & private time. The large eat-in kitchen adjoins a lovely family room w/ cathedral ceilings & gas fireplace. The living & dining rooms have crown moldings, chair rail in DR. For private time, choose between the formal living room, the sunroom/office or the study/music room. The second floor has 4 bedrooms & 2 baths. The master suite has a private sitting room & large master bath w/ corner jetted tub. An additional bedroom occupies the third floor, complete w/ full bath & cedar closet. Enjoy summers around the beautiful built-in concrete pool & hot tub. Soak up the sun patio side or relax in shade under the pergola. The fenced yard is private & generously separated from rear neighbors. New roof in 2019. 3 car garage. This home comes w/ Howard Hanna The Frederick Group's 100% Money Back Guarantee. Ask your Howard Hanna agent for details.
Location
State PA
County Lehigh
Area Lower Macungie Twp (12311)
Zoning SR - SEMI-RURAL
Rooms
Other Rooms Living Room, Dining Room, Primary Bedroom, Bedroom 2, Bedroom 3, Bedroom 4, Bedroom 5, Kitchen, Family Room, Basement, Breakfast Room, Study, Laundry, Office, Bonus Room, Primary Bathroom, Full Bath, Half Bath
Basement Full
Interior
Interior Features Additional Stairway, Carpet, Cedar Closet(s), Ceiling Fan(s), Chair Railings, Crown Moldings, Curved Staircase, Family Room Off Kitchen, Formal/Separate Dining Room, Kitchen - Eat-In, Kitchen - Island, Primary Bath(s), Pantry, Walk-in Closet(s), WhirlPool/HotTub
Heating Forced Air, Heat Pump(s)
Cooling Central A/C
Fireplaces Number 1
Fireplaces Type Gas/Propane, Mantel(s)
Equipment Built-In Microwave, Oven/Range - Electric, Refrigerator, Washer - Front Loading, Dryer, Water Heater
Fireplace Y
Appliance Built-In Microwave, Oven/Range - Electric, Refrigerator, Washer - Front Loading, Dryer, Water Heater
Heat Source Natural Gas, Electric
Laundry Main Floor
Exterior
Exterior Feature Deck(s)
Parking Features Garage - Side Entry, Garage Door Opener, Inside Access
Garage Spaces 5.0
Pool In Ground, Concrete, Fenced, Heated, Pool/Spa Combo
Water Access N
Accessibility None
Porch Deck(s)
Attached Garage 3
Total Parking Spaces 5
Garage Y
Building
Lot Description Backs - Parkland, Landscaping, Level
Story 2.5
Sewer Public Sewer
Water Public
Architectural Style Colonial
Level or Stories 2.5
Additional Building Above Grade
New Construction N
Schools
Elementary Schools Willow Lane
Middle Schools Eyer
High Schools Emmaus
School District East Penn
Others
Senior Community No
Tax ID 547476441195-00001
Ownership Fee Simple
SqFt Source Assessor
Acceptable Financing Cash, Conventional
Listing Terms Cash, Conventional
Financing Cash,Conventional
Special Listing Condition Standard
Read Less
Want to know what your home might be worth? Contact us for a FREE valuation!

Our team is ready to help you sell your home for the highest possible price ASAP

Bought with Muchugia Machua • BHHS Fox & Roach-Macungie

GET MORE INFORMATION





