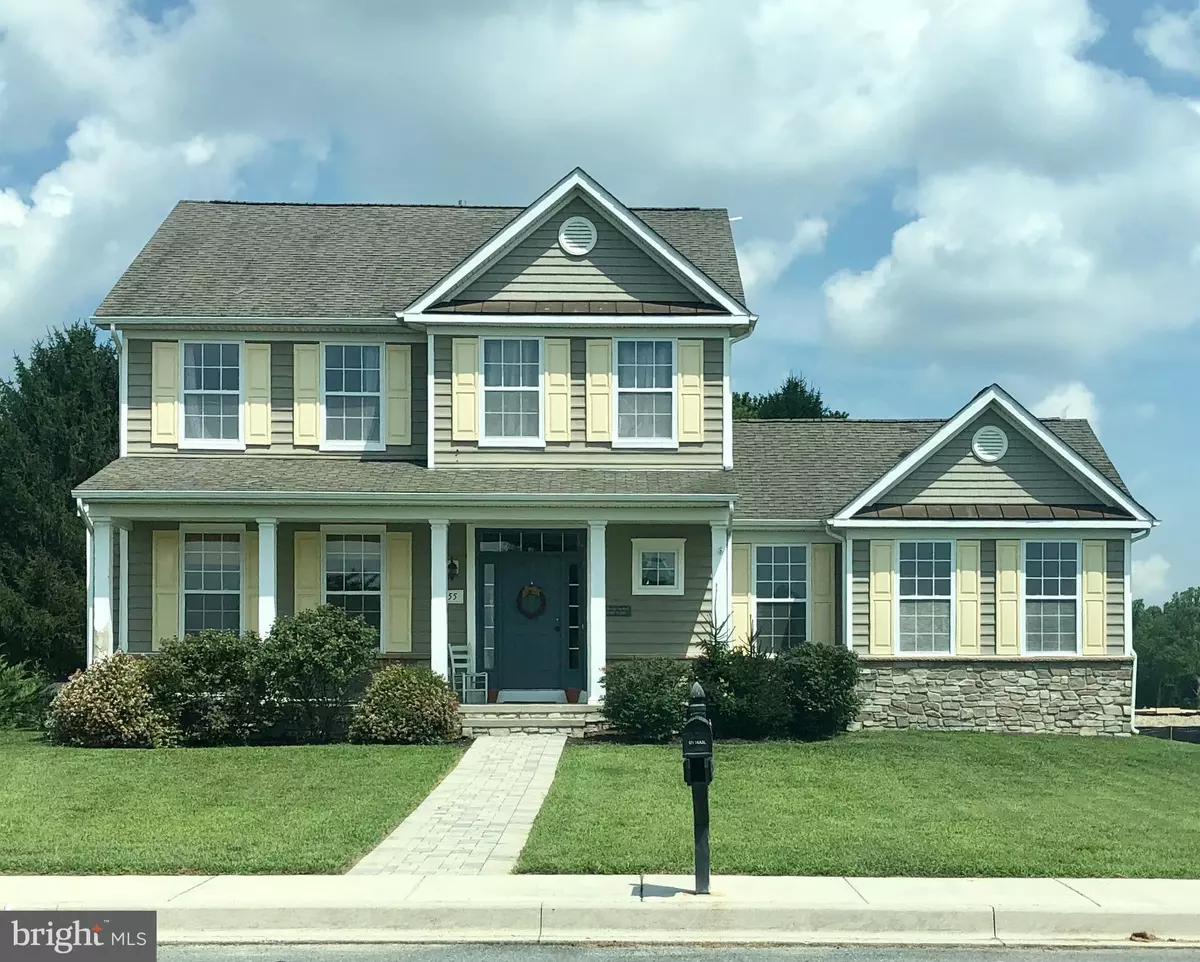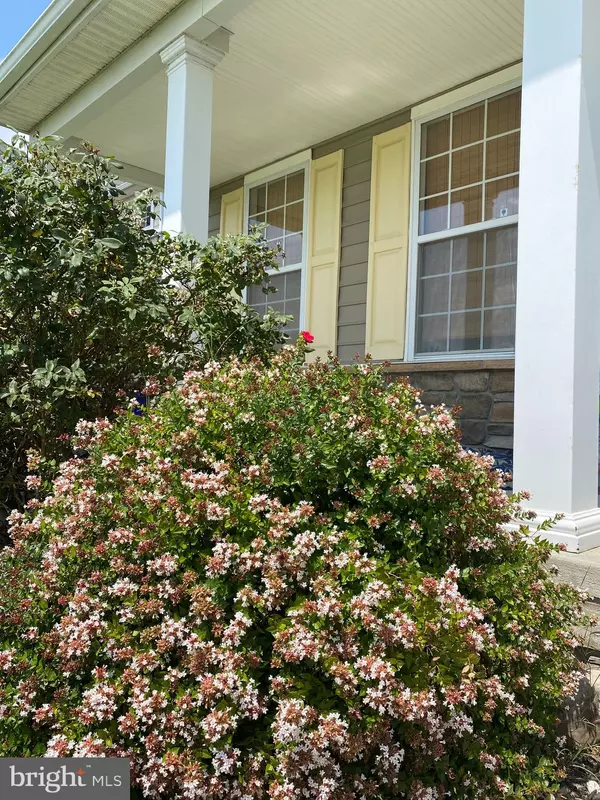$295,000
$295,000
For more information regarding the value of a property, please contact us for a free consultation.
55 ROCKWOOD BLVD Felton, DE 19943
4 Beds
3 Baths
2,019 SqFt
Key Details
Sold Price $295,000
Property Type Single Family Home
Sub Type Detached
Listing Status Sold
Purchase Type For Sale
Square Footage 2,019 sqft
Price per Sqft $146
Subdivision Satterfield
MLS Listing ID DEKT240700
Sold Date 11/19/20
Style Contemporary
Bedrooms 4
Full Baths 2
Half Baths 1
HOA Fees $27/ann
HOA Y/N Y
Abv Grd Liv Area 2,019
Originating Board BRIGHT
Year Built 2006
Annual Tax Amount $1,147
Tax Year 2020
Lot Size 10,165 Sqft
Acres 0.23
Lot Dimensions 75.00 x 135.53
Property Description
Back to active pending mutual release! All inspections done and repairs made!!! Located in the quiet community of Satterfield , this home is move in ready just waiting for its new owners!! Beautifully adorned with copper and stone accents, a paver walkway, and a front porch with columns, along with the oversized , extended back entry 2 car garage this home surely checks all the boxes!! Featuring an open floor plan with grand entry, gorgeous brick accent wall in family room with gas fireplace, updated kitchen with 42" cabinets with Corian Countertops, and a breakfast bar that houses the sink that overlooks the private tree lined backyard. Out back there is a Large Deck to enjoy quiet nights with lots of privacy! And the homeowner is leaving all deck furniture and BBQ Grill as an added bonus! The home has newer luxury vinyl plank flooring throughout the whole first floor and all stainless steel appliances! All lighting has been upgraded along with oil rubbed bronze door handles! All painted in popular neutral colors throughout! And finally there is a First floor laundry / mudroom that leads to the garage. Upstairs you will find 4 spacious bedrooms, and 2 full bathrooms which includes the large mater suite with master bath and walk in closet! The basement is just waiting for your finishing touches - complete with Egress Window and Rough In for Bathroom. The home has an owned water filtration system and irrigation system!! All of this and much, much more!! Located in the popular Lake Forest School District, just minutes to Harrington with The Fairground and Casino, 15 minutes to the Dover AFB and our Capital City of Dover, Dover Downs Casino and Dover International Speedway. New Roof is being installed the week of 8/10/2020. Don't miss this one!!!
Location
State DE
County Kent
Area Lake Forest (30804)
Zoning AC
Rooms
Basement Full
Interior
Interior Features Breakfast Area, Carpet, Ceiling Fan(s), Dining Area, Family Room Off Kitchen, Floor Plan - Open, Kitchen - Gourmet, Kitchen - Island, Primary Bath(s), Sprinkler System, Upgraded Countertops, Walk-in Closet(s)
Hot Water Electric
Heating Forced Air
Cooling Ceiling Fan(s), Central A/C
Flooring Carpet, Vinyl
Fireplaces Number 1
Fireplaces Type Gas/Propane
Equipment Built-In Microwave, Built-In Range, Dishwasher, Dryer, Freezer, Refrigerator, Stainless Steel Appliances, Washer, Water Conditioner - Owned, Water Heater
Fireplace Y
Appliance Built-In Microwave, Built-In Range, Dishwasher, Dryer, Freezer, Refrigerator, Stainless Steel Appliances, Washer, Water Conditioner - Owned, Water Heater
Heat Source Natural Gas
Exterior
Parking Features Garage - Rear Entry, Garage Door Opener, Inside Access, Oversized
Garage Spaces 2.0
Water Access N
Roof Type Architectural Shingle
Accessibility None
Attached Garage 2
Total Parking Spaces 2
Garage Y
Building
Story 2
Sewer Public Sewer
Water Public
Architectural Style Contemporary
Level or Stories 2
Additional Building Above Grade, Below Grade
New Construction N
Schools
School District Lake Forest
Others
Senior Community No
Tax ID SM-00-12903-02-0300-000
Ownership Fee Simple
SqFt Source Assessor
Acceptable Financing Conventional, FHA, VA
Listing Terms Conventional, FHA, VA
Financing Conventional,FHA,VA
Special Listing Condition Standard
Read Less
Want to know what your home might be worth? Contact us for a FREE valuation!

Our team is ready to help you sell your home for the highest possible price ASAP

Bought with collena D hope • Hope Realty

GET MORE INFORMATION





