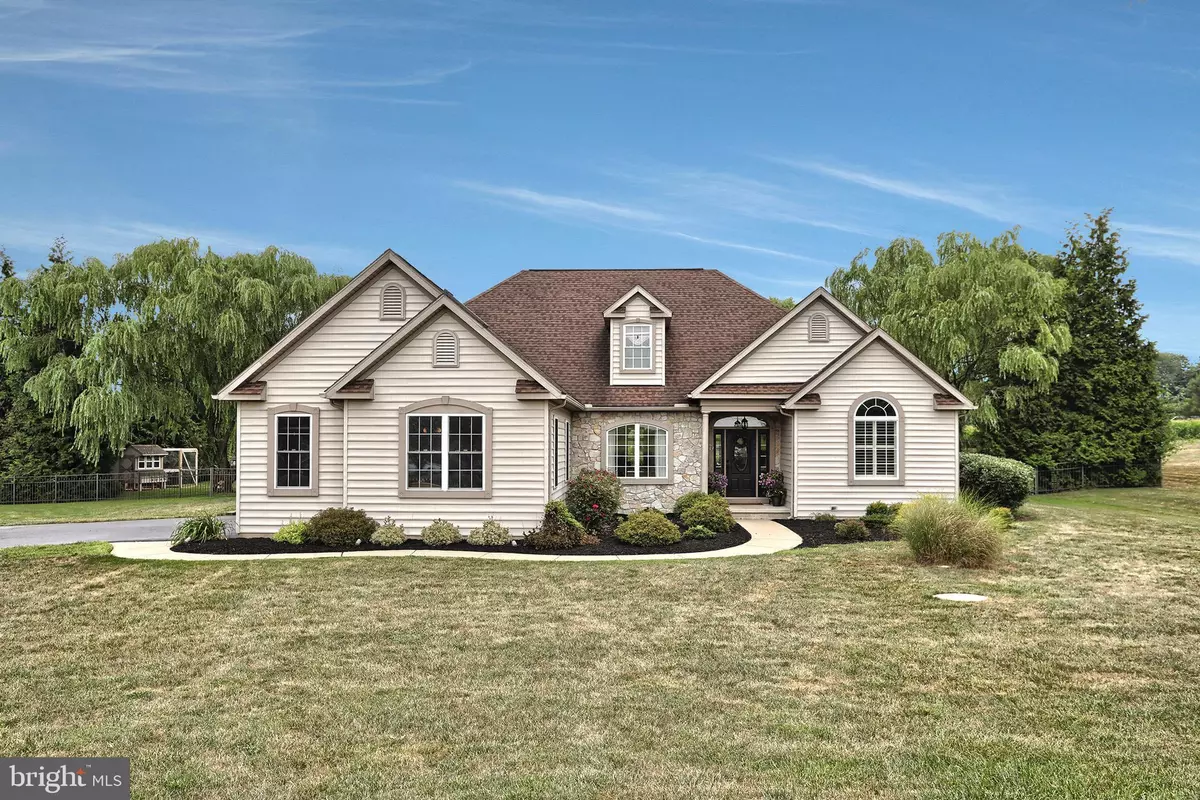$550,000
$525,000
4.8%For more information regarding the value of a property, please contact us for a free consultation.
72 VALLEY LN Annville, PA 17003
4 Beds
5 Baths
5,945 SqFt
Key Details
Sold Price $550,000
Property Type Single Family Home
Sub Type Detached
Listing Status Sold
Purchase Type For Sale
Square Footage 5,945 sqft
Price per Sqft $92
Subdivision None Available
MLS Listing ID PALN114914
Sold Date 09/28/20
Style Traditional
Bedrooms 4
Full Baths 3
Half Baths 2
HOA Y/N N
Abv Grd Liv Area 3,445
Originating Board BRIGHT
Year Built 2003
Annual Tax Amount $6,687
Tax Year 2020
Lot Size 1.720 Acres
Acres 1.72
Property Description
Welcome to 72 Valley Lane - not just a home, but your own personal getaway. This special 1.5 story home built in 2003 has over 5,900 sq. ft. of finished living space and sits on 1.72 acres in the beautiful farm country of Annville, PA. There is no reason to leave home with the resort-like outdoor space, complete with two expansive covered patio areas (19'x16' and 16'x16'), in-ground salt water pool with diving board, and a pool house. The detached pool house is approximately 480 sq. ft. and includes a kitchenette, half bath, and family room. Other highlights of the outdoor space include a barbecue area, in-ground trampoline, extensive landscaping and hardscaping, and storage space, all surrounded by secure and attractive fencing. Enjoy your morning coffee among the peaceful expanse of trees, or entertain family and friends all day into the night! The grand two-story entrance invites you into the main living area which is complete with vaulted ceiling, recessed lighting, propane fireplace, and open to the upstairs loft. The main level has 3 spacious bedrooms and 2.5 bathrooms. The comfortable owner s suite is set apart on the main level and includes both a his and a hers closet, soaking tub, shower, and double vanities. Two additional bedrooms are in another wing on the main floor - both with ceiling fans, double closets with lighting and built in closet organization systems. The kitchen includes stainless steel appliances, propane gas range, tons of cabinet space for storage, eating area, under cabinet lighting, and sliding door to the outdoor patio. Laundry is conveniently located on the main floor and there are multiple closets for storage space.The second floor includes a full bathroom with shower/tub, loft area with WIC, and finished bonus room with a skylight. The finished lower level is over 2,500 sq. ft. and is also ideal for entertaining. The space includes a kitchenette, family room, powder room, and an area for a 4th bedroom or home office. Egress lightwells and abundant recessed lighting brighten the space, while additional storage areas can be outfitted for almost any need - home gym, craft room, wine cellar, you name it. Truly a magnificent home awaits.
Location
State PA
County Lebanon
Area South Annville Twp (13229)
Zoning RESIDENTIAL
Rooms
Other Rooms Dining Room, Primary Bedroom, Bedroom 2, Bedroom 4, Kitchen, Family Room, Foyer, Bedroom 1, Laundry, Loft, Office, Primary Bathroom, Full Bath, Half Bath
Basement Full, Fully Finished, Outside Entrance
Main Level Bedrooms 3
Interior
Interior Features Breakfast Area, Carpet, Ceiling Fan(s), Dining Area, Entry Level Bedroom, Family Room Off Kitchen, Floor Plan - Open, Formal/Separate Dining Room, Walk-in Closet(s), Central Vacuum, Primary Bath(s), Recessed Lighting, Soaking Tub, Stall Shower, Wood Floors, Skylight(s), Tub Shower, Other
Hot Water Propane
Heating Other
Cooling Central A/C
Flooring Carpet, Ceramic Tile, Hardwood, Vinyl
Fireplaces Number 1
Fireplaces Type Gas/Propane
Equipment Dishwasher, Refrigerator, Built-In Microwave
Fireplace Y
Appliance Dishwasher, Refrigerator, Built-In Microwave
Heat Source Propane - Leased
Laundry Main Floor
Exterior
Exterior Feature Roof, Patio(s)
Parking Features Garage Door Opener
Garage Spaces 2.0
Fence Decorative
Pool In Ground, Saltwater
Water Access N
View Garden/Lawn
Accessibility None
Porch Roof, Patio(s)
Attached Garage 2
Total Parking Spaces 2
Garage Y
Building
Lot Description Landscaping, Open, Rear Yard, Cleared, Front Yard, Level
Story 1.5
Sewer Private Sewer
Water Private
Architectural Style Traditional
Level or Stories 1.5
Additional Building Above Grade, Below Grade
New Construction N
Schools
School District Annville-Cleona
Others
Senior Community No
Tax ID 29-2306061-346696-0000
Ownership Fee Simple
SqFt Source Assessor
Acceptable Financing Cash, Conventional, VA
Horse Property N
Listing Terms Cash, Conventional, VA
Financing Cash,Conventional,VA
Special Listing Condition Standard
Read Less
Want to know what your home might be worth? Contact us for a FREE valuation!

Our team is ready to help you sell your home for the highest possible price ASAP

Bought with Joyce Reitz • RE/MAX Cornerstone
GET MORE INFORMATION





