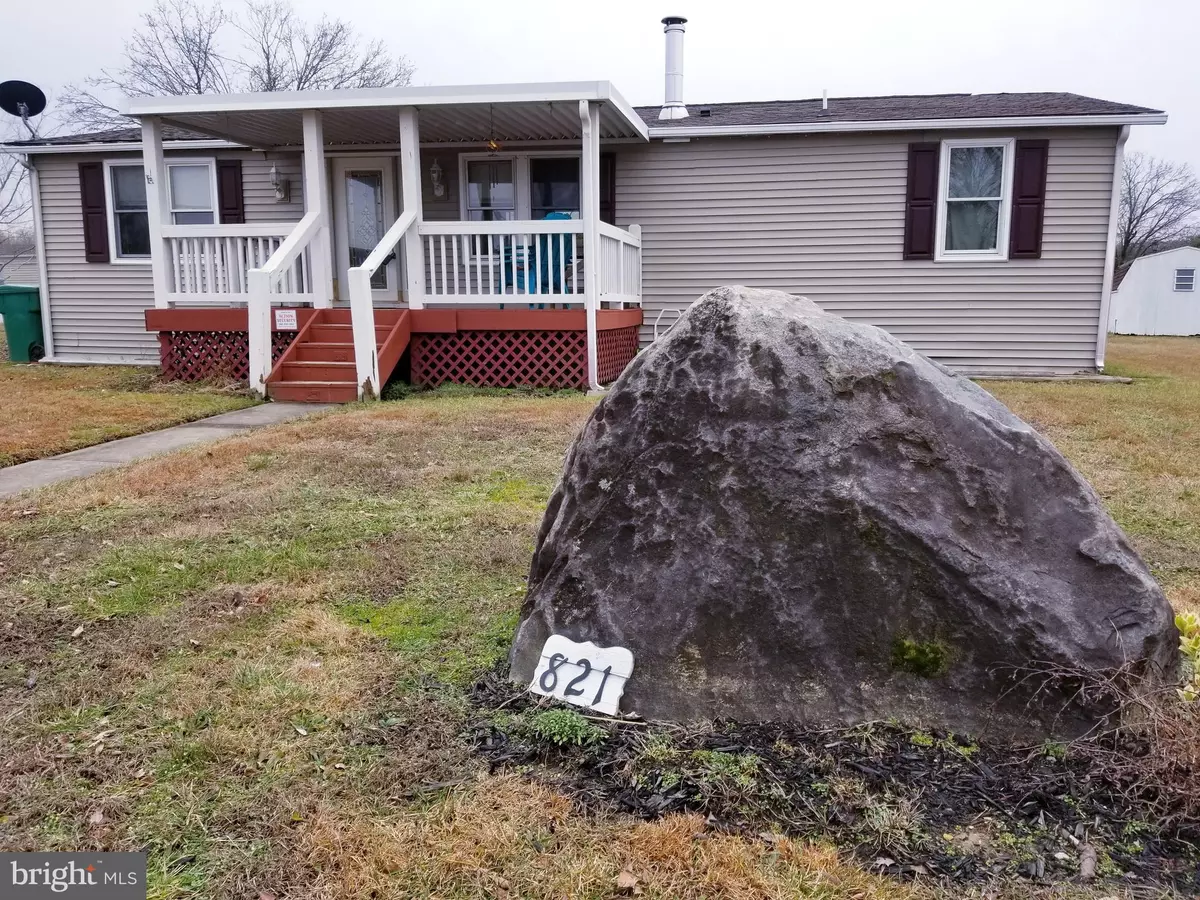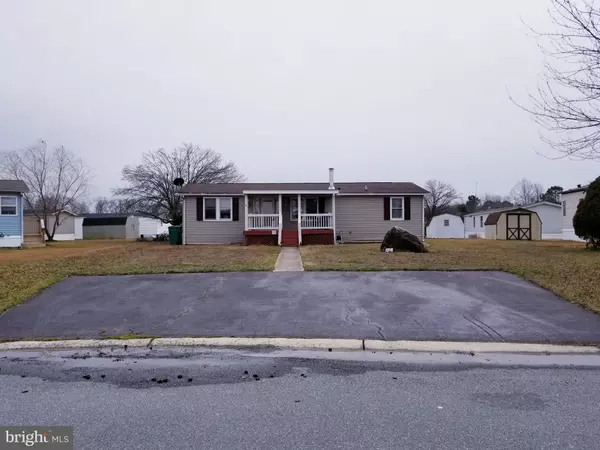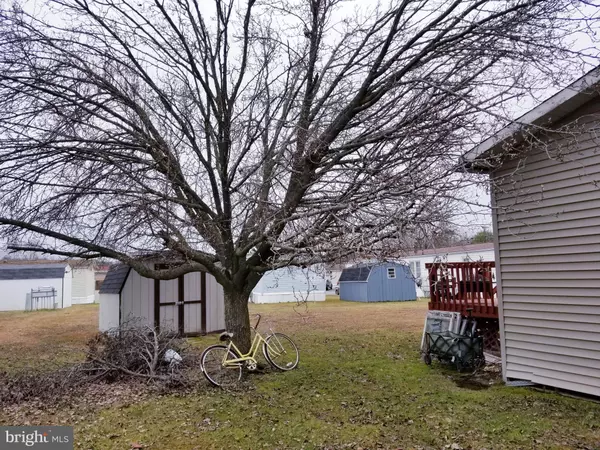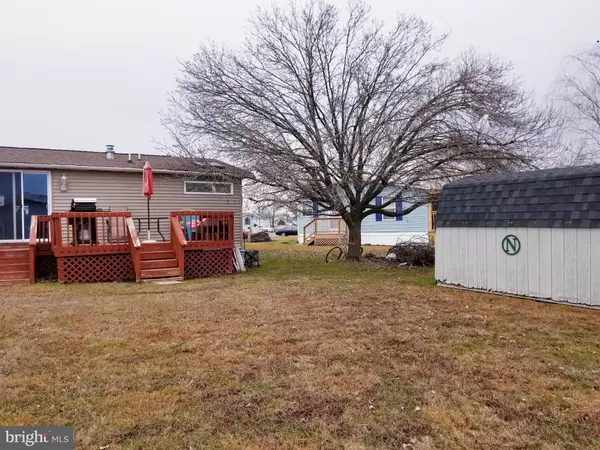$38,000
$40,000
5.0%For more information regarding the value of a property, please contact us for a free consultation.
821 SAMANTHA CIR Bear, DE 19701
3 Beds
2 Baths
1,344 SqFt
Key Details
Sold Price $38,000
Property Type Manufactured Home
Sub Type Manufactured
Listing Status Sold
Purchase Type For Sale
Square Footage 1,344 sqft
Price per Sqft $28
Subdivision Waterford
MLS Listing ID DENC494882
Sold Date 04/15/20
Style Modular/Pre-Fabricated,Other
Bedrooms 3
Full Baths 2
HOA Y/N N
Abv Grd Liv Area 1,344
Originating Board BRIGHT
Land Lease Amount 722.0
Land Lease Frequency Monthly
Year Built 1990
Annual Tax Amount $473
Tax Year 2019
Lot Dimensions 0.00 x 0.00
Property Description
Three bedroom home with two full bathrooms on a great lot with a 3 car driveway! The kitchen, dining area and living room are spacious with an open floor plan and plenty of light. Real wood doors, laminate flooring, wood stove and large bedrooms are features that make this home welcoming. Living in Waterford Estates means you are close to shopping, activities, a baseball field, tennis and basketball courts, a 2.5 mile walk or run path and near Lums Pond State Park and Glasgow State Park. Future residents interested in purchasing this home will need to fill in an application to Waterford Estates Mobile Home Park by visiting 205 Joan Drive or mymhcommunitycom and be granted acceptance as a condition of the sale. The monthly lot rent of $722.58 includes your water, sewer, trash, basic cable, common area maintenance and snow removal. Offers can be made but won't be able to be accepted until Waterford approves the application for residency. Oven and dishwasher included. Refrigerator, washer and dryer are negotiable.
Location
State DE
County New Castle
Area Newark/Glasgow (30905)
Zoning RES
Rooms
Main Level Bedrooms 3
Interior
Heating Forced Air
Cooling Window Unit(s)
Flooring Laminated
Heat Source Propane - Leased
Exterior
Water Access N
Roof Type Architectural Shingle
Accessibility None
Garage N
Building
Story 1
Sewer Public Septic
Water Public
Architectural Style Modular/Pre-Fabricated, Other
Level or Stories 1
Additional Building Above Grade, Below Grade
Structure Type Dry Wall,High
New Construction N
Schools
School District Christina
Others
Pets Allowed Y
HOA Fee Include All Ground Fee,Cable TV,Common Area Maintenance,Management,Sewer,Snow Removal,Trash
Senior Community No
Tax ID 10-048.00-009.M.0320
Ownership Land Lease
SqFt Source Assessor
Acceptable Financing Cash, Other
Listing Terms Cash, Other
Financing Cash,Other
Special Listing Condition Standard
Pets Description Cats OK, Dogs OK, Case by Case Basis
Read Less
Want to know what your home might be worth? Contact us for a FREE valuation!

Our team is ready to help you sell your home for the highest possible price ASAP

Bought with Angela M Ferguson • Coldwell Banker Realty

GET MORE INFORMATION





