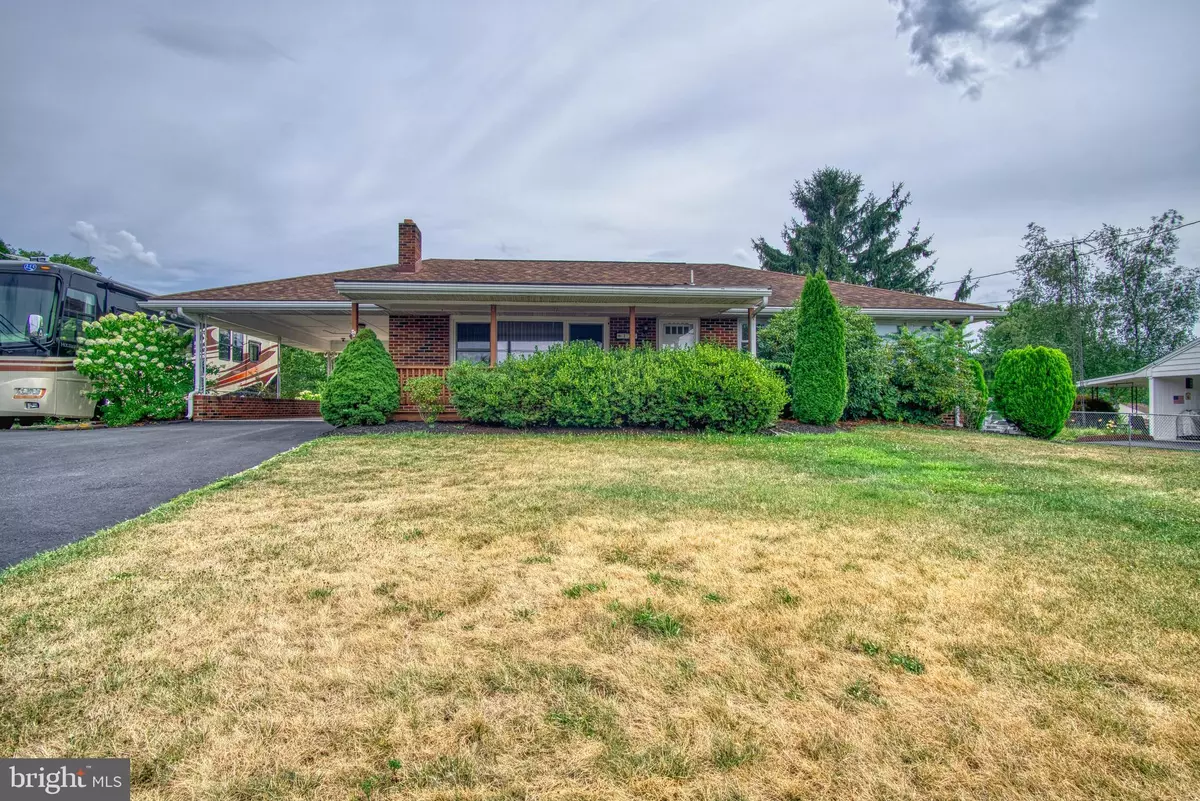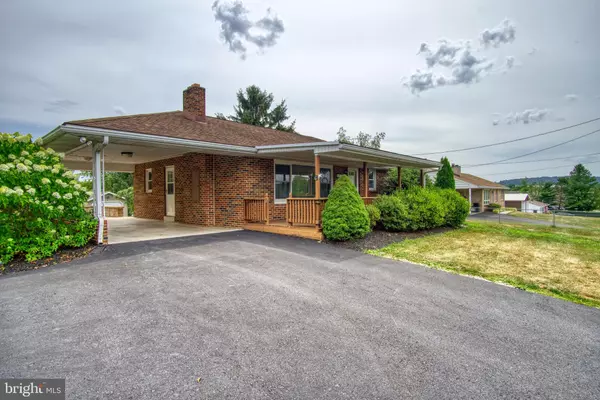$181,450
$182,000
0.3%For more information regarding the value of a property, please contact us for a free consultation.
135 RED MILL RD Etters, PA 17319
3 Beds
2 Baths
1,559 SqFt
Key Details
Sold Price $181,450
Property Type Single Family Home
Sub Type Detached
Listing Status Sold
Purchase Type For Sale
Square Footage 1,559 sqft
Price per Sqft $116
Subdivision York County
MLS Listing ID PAYK142434
Sold Date 08/31/20
Style Ranch/Rambler
Bedrooms 3
Full Baths 1
Half Baths 1
HOA Y/N N
Abv Grd Liv Area 1,247
Originating Board BRIGHT
Year Built 1962
Annual Tax Amount $3,060
Tax Year 2020
Lot Size 1.130 Acres
Acres 1.13
Property Description
Brick RANCH home on private 1.13 acre lot with stream....As you pull into the driveway you go straight tothe covered Carport with lights leading to pavered patio with seat wall and lights surround under stone,....image sitting there and watching the kids play or just relaxing....next to the carport there is a stone/paver driveway perfect for a 45 ft RV...detached 12 x 24 one car garage with electric..Covered Front porch leads to Living Room w/plenty of light and a brick Fireplace with wood insert surrounded by built in bookcases....Kitchen w/tile floor, ceiling fan and new stainless steel appliances...3 Bedrooms on main level with half bath off master bedroom....Finished lower level L-shaped family room ..workshop with built-in work benches....New hot water oil furnace with water heater...central air...water purifier, new well pump, ultra violet light for well water...
Location
State PA
County York
Area Newberry Twp (15239)
Zoning RESIDENTIAL
Rooms
Other Rooms Living Room, Bedroom 2, Bedroom 3, Kitchen, Family Room, Bedroom 1, Hobby Room
Basement Full
Main Level Bedrooms 3
Interior
Hot Water Oil, Tankless
Heating Hot Water
Cooling Central A/C
Fireplaces Number 1
Heat Source Oil
Exterior
Parking Features Garage - Front Entry
Garage Spaces 3.0
Water Access N
Accessibility Level Entry - Main
Total Parking Spaces 3
Garage Y
Building
Story 1
Sewer Public Sewer
Water Private
Architectural Style Ranch/Rambler
Level or Stories 1
Additional Building Above Grade, Below Grade
New Construction N
Schools
School District West Shore
Others
Senior Community No
Tax ID 39-000-25-0002-00-00000
Ownership Fee Simple
SqFt Source Assessor
Special Listing Condition Standard
Read Less
Want to know what your home might be worth? Contact us for a FREE valuation!

Our team is ready to help you sell your home for the highest possible price ASAP

Bought with KIMBERLY VOLB • Keller Williams of Central PA

GET MORE INFORMATION





