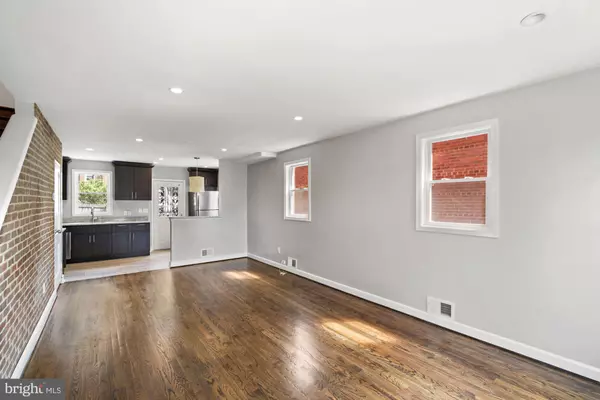$525,000
$524,900
For more information regarding the value of a property, please contact us for a free consultation.
408 OGLETHORPE ST NE Washington, DC 20011
3 Beds
2 Baths
1,416 SqFt
Key Details
Sold Price $525,000
Property Type Single Family Home
Sub Type Twin/Semi-Detached
Listing Status Sold
Purchase Type For Sale
Square Footage 1,416 sqft
Price per Sqft $370
Subdivision Riggs Park
MLS Listing ID DCDC467226
Sold Date 07/01/20
Style Colonial
Bedrooms 3
Full Baths 2
HOA Y/N N
Abv Grd Liv Area 1,024
Originating Board BRIGHT
Year Built 1949
Annual Tax Amount $3,013
Tax Year 2019
Lot Size 1,999 Sqft
Acres 0.05
Property Description
Move right in to this beautiful 3 bedroom, 2 full bath rowhome in Riggs Park. Enjoy the luxe kitchen with granite countertops, a breakfast bar, stainless steel appliances and gas cooking. The open living/dining room combo has wonderful flow and opens to your backyard oasis with ample space to put a parking pad if you desire. No worries with carpet, the entire home has hardwood floors or tile. A finished walkout lower level grants access to the beautifully landscaped, fenced, yard. Go green and maintain the yard with a soak up the rain barrel. The walkout lower level has the laundry room and is a great place to entertain. Just blocks from Walmart, Riggs LaSalle Recreation Center, Fort Circle Park, lots of shops, restaurants and new developments.. Close to the Fort Totten Metro (red & green lines), Riggs LaSalle Recreation Center and Fort Circle Parks- as well as quick access to Route 50 and I-495. Short drive to Downtown DC, Hyattsville and Silver Spring MD. Come see this wonderful home!! The seller welcomes your offers and will provide a home warranty and closing assistance. Virtual tour coming soon!
Location
State DC
County Washington
Zoning CONTACT ZONING
Rooms
Basement Fully Finished, Interior Access, Rear Entrance
Interior
Heating Central
Cooling Central A/C
Equipment Stainless Steel Appliances, Refrigerator, Oven/Range - Gas, Dryer, Washer
Furnishings No
Appliance Stainless Steel Appliances, Refrigerator, Oven/Range - Gas, Dryer, Washer
Heat Source Electric
Laundry Basement
Exterior
Water Access N
Accessibility None
Garage N
Building
Story 3
Sewer Public Septic, Public Sewer
Water Public
Architectural Style Colonial
Level or Stories 3
Additional Building Above Grade, Below Grade
New Construction N
Schools
School District District Of Columbia Public Schools
Others
Pets Allowed Y
Senior Community No
Tax ID 3733//0212
Ownership Fee Simple
SqFt Source Estimated
Acceptable Financing Cash, Conventional, FHA
Horse Property N
Listing Terms Cash, Conventional, FHA
Financing Cash,Conventional,FHA
Special Listing Condition Standard
Pets Allowed No Pet Restrictions
Read Less
Want to know what your home might be worth? Contact us for a FREE valuation!

Our team is ready to help you sell your home for the highest possible price ASAP

Bought with Christine Walker • Century 21 Redwood Realty

GET MORE INFORMATION





