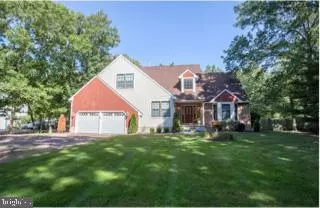$333,500
$339,000
1.6%For more information regarding the value of a property, please contact us for a free consultation.
61 E FLEMING PIKE Hammonton, NJ 08037
4 Beds
3 Baths
3,204 SqFt
Key Details
Sold Price $333,500
Property Type Single Family Home
Sub Type Detached
Listing Status Sold
Purchase Type For Sale
Square Footage 3,204 sqft
Price per Sqft $104
Subdivision Blue Anchor
MLS Listing ID NJCD392470
Sold Date 06/19/20
Style Transitional
Bedrooms 4
Full Baths 3
HOA Y/N N
Abv Grd Liv Area 3,204
Originating Board BRIGHT
Year Built 1990
Available Date 2020-05-21
Annual Tax Amount $11,992
Tax Year 2019
Lot Size 3.210 Acres
Acres 3.21
Lot Dimensions 35.00 x 185.00
Property Sub-Type Detached
Property Description
Pack your bags because you are going to want this move in ready resort syle home! Whether you crave privacy or LOVE to entertain, this gorgeous 1 owner custom built home on 3.2 acres has what you are looking for! Spend the summer floating in your 30,000 gallon Anthony & Sylvan pool or soaking off the stress in the built-in hot tub (conveniently located just steps away from the Master Suite). The moment you enter this one of a kind home, you will notice the attention to detail that makes it the perfect place to entertain friends and relations or just kick back and enjoy the solitude. The foyer with its soaring 24 foot ceilings and gleaming hardwood floors are just a prelude to the amenities this house has to offer. The Master Suite complete with his and hers walk-in closets, a large bathroom (that has recently been renovated), an oversized shower, soaking tub and skylights to let in the natural light is all located on the main level of the house. A second bedroom with its own full bath (recently renovated) is also situated on the first floor. The large kitchen has newer stainless steel appliances, a gas range, new light fixtures and new Pella picture window just to name a few. The open floor plan makes it easy to prepare something in the kitchen and still be part of the conversation in the living room and dining room. If you are looking to host large gatherings or just curl up in front of the fireplace, this home offers both. Upstairs you will find two more bedrooms connected by a Jack and Jill bathroom, as well as a loft (sitting/study) area that overlooks the living room below. There's a large basement for storage and the laundry is on the first floor just inside the garage. This home also has new rugs in the living room and dining room, new blinds, new tile in the upstairs bathroom, fresh paint, a new hot tub cover and the driveway has been restoned. The expansive backyard with its wood deck, screened in porch area, hot tub, pool, and patio area are fenced in for safety but there's additional acreage beyond the fence line to do with as you please. Oh, and did I mention the tankless water heater, the newer roof, newer Central A/C, Rinnai Instant Hot Water, BRAND NEW SEPTIC, convenient access to the Jersey Shore, Philadelphia or NYC, the amenities are too vast to mention! Easy access to the White Horse Pike, Black Horse Pike, Atlantic City Expressway and Garden State Parkway. As an added bonus, Hammonton is part of the District Choice program.
Location
State NJ
County Camden
Area Winslow Twp (20436)
Zoning PR1
Rooms
Basement Unfinished, Sump Pump
Main Level Bedrooms 2
Interior
Heating Forced Air
Cooling Central A/C
Flooring Hardwood, Partially Carpeted, Ceramic Tile
Fireplaces Number 1
Fireplaces Type Brick, Wood
Fireplace Y
Heat Source Natural Gas
Exterior
Parking Features Garage - Front Entry, Garage Door Opener
Garage Spaces 6.0
Fence Rear, Privacy
Water Access N
Roof Type Shingle
Accessibility None
Attached Garage 2
Total Parking Spaces 6
Garage Y
Building
Story 2
Sewer On Site Septic
Water Well
Architectural Style Transitional
Level or Stories 2
Additional Building Above Grade, Below Grade
New Construction N
Schools
School District Winslow Township Public Schools
Others
Senior Community No
Tax ID 36-07401-00010
Ownership Fee Simple
SqFt Source Estimated
Security Features Monitored,Smoke Detector
Special Listing Condition Standard
Read Less
Want to know what your home might be worth? Contact us for a FREE valuation!

Our team is ready to help you sell your home for the highest possible price ASAP

Bought with Non Member • Non Subscribing Office
GET MORE INFORMATION





