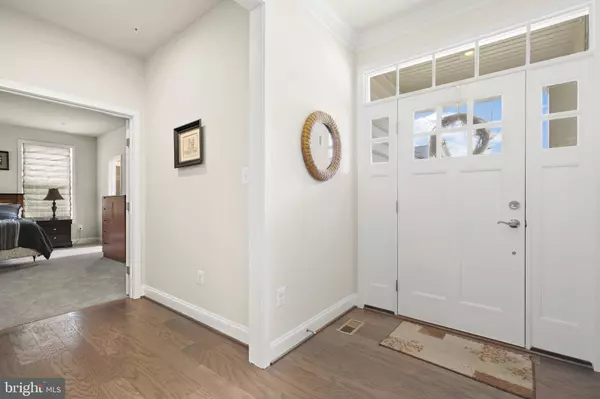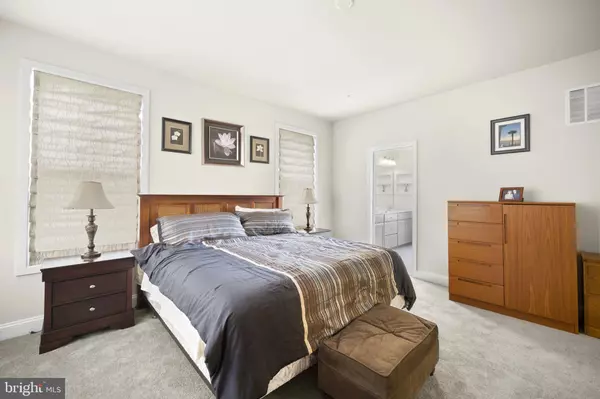$400,000
$415,000
3.6%For more information regarding the value of a property, please contact us for a free consultation.
13896 ENSIGN RD Solomons, MD 20688
2 Beds
2 Baths
1,860 SqFt
Key Details
Sold Price $400,000
Property Type Single Family Home
Listing Status Sold
Purchase Type For Sale
Square Footage 1,860 sqft
Price per Sqft $215
Subdivision The Harbours At Solomons Island
MLS Listing ID MDCA177714
Sold Date 09/10/20
Style Carriage House
Bedrooms 2
Full Baths 2
HOA Fees $162/mo
HOA Y/N Y
Abv Grd Liv Area 1,860
Originating Board BRIGHT
Year Built 2017
Annual Tax Amount $4,120
Tax Year 2019
Lot Size 6,209 Sqft
Acres 0.14
Property Description
The Harbours of Solomons Island a 55+ Community where live begins, this wonderful Tradewinds home has 2 bedrooms , Open floor plan with upgraded Kitchen with granite counter tops, upgraded cabinets, Hardwood floors in Kitchen Family Room and Dinning Room, Walk in Pantry, large Laundry Room , Beautiful Stone Fireplace, Recess lighting in the Kitchen and Family Room also has a Large Tray Ceiling. Step out onto a Over-sized Screen in Porch with Composite Decking and Vinyl, Watch the Sun Sets off the Patuxent River, just Minutes away from Solomons Island Restaurants. The Community offers much activities - Street Lights for walking and riding Bikes, HOA offers Private Pier for Crabbing , fishing etc. Ann Marie Garden is just steps away, This home is the perfect dream for Retiring .
Location
State MD
County Calvert
Zoning TC
Rooms
Basement Other
Main Level Bedrooms 2
Interior
Interior Features Ceiling Fan(s), Combination Kitchen/Living, Crown Moldings, Floor Plan - Open, Formal/Separate Dining Room, Kitchen - Island, Pantry, Recessed Lighting, Tub Shower, Upgraded Countertops, Walk-in Closet(s), Window Treatments, Wood Floors
Hot Water Natural Gas
Heating Heat Pump(s)
Cooling Central A/C, Ceiling Fan(s)
Flooring Hardwood, Carpet, Ceramic Tile
Fireplaces Number 1
Fireplaces Type Gas/Propane, Stone
Equipment Built-In Microwave, Cooktop, Dishwasher, Disposal, Dryer - Front Loading, Exhaust Fan, Freezer, Icemaker, Microwave, Oven/Range - Gas
Fireplace Y
Window Features Low-E,Screens
Appliance Built-In Microwave, Cooktop, Dishwasher, Disposal, Dryer - Front Loading, Exhaust Fan, Freezer, Icemaker, Microwave, Oven/Range - Gas
Heat Source Natural Gas
Laundry Main Floor
Exterior
Exterior Feature Porch(es), Screened
Parking Features Garage - Rear Entry, Garage Door Opener
Garage Spaces 4.0
Water Access N
Roof Type Architectural Shingle
Accessibility None
Porch Porch(es), Screened
Attached Garage 2
Total Parking Spaces 4
Garage Y
Building
Story 2
Sewer Public Sewer
Water Public
Architectural Style Carriage House
Level or Stories 2
Additional Building Above Grade, Below Grade
Structure Type 9'+ Ceilings
New Construction N
Schools
School District Calvert County Public Schools
Others
HOA Fee Include Lawn Care Front,Lawn Care Rear,Lawn Care Side,Lawn Maintenance,Pier/Dock Maintenance,Pool(s),Trash
Senior Community Yes
Age Restriction 55
Tax ID 0501248189
Ownership Fee Simple
SqFt Source Assessor
Special Listing Condition Standard
Read Less
Want to know what your home might be worth? Contact us for a FREE valuation!

Our team is ready to help you sell your home for the highest possible price ASAP

Bought with Theresa L Haffer • CENTURY 21 New Millennium
GET MORE INFORMATION





